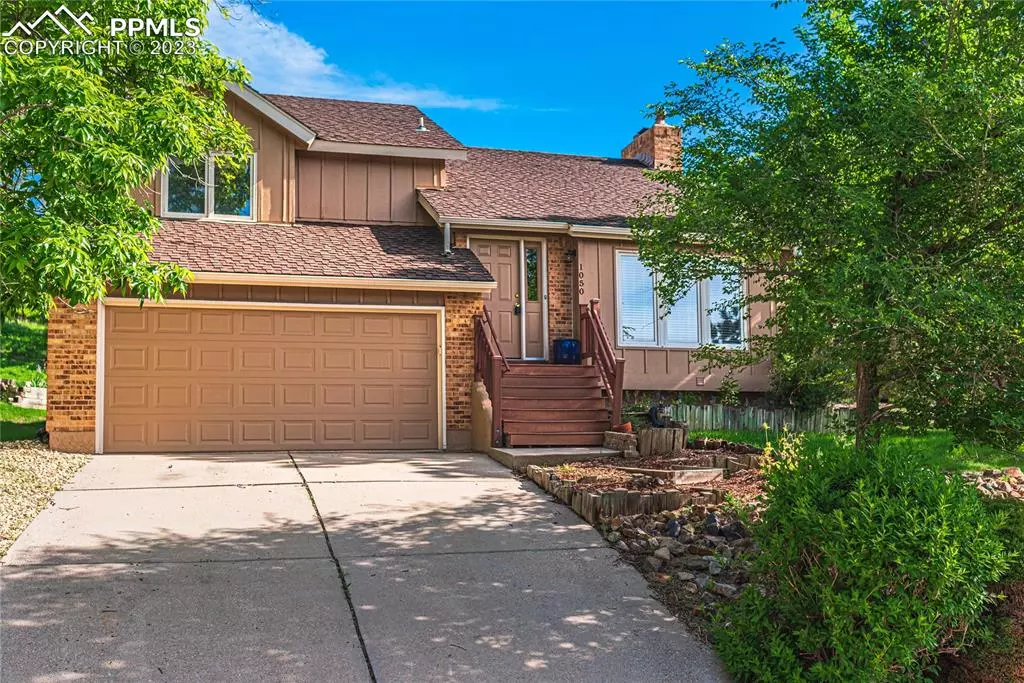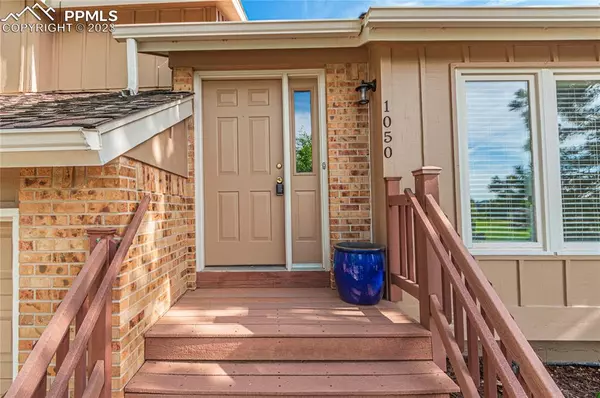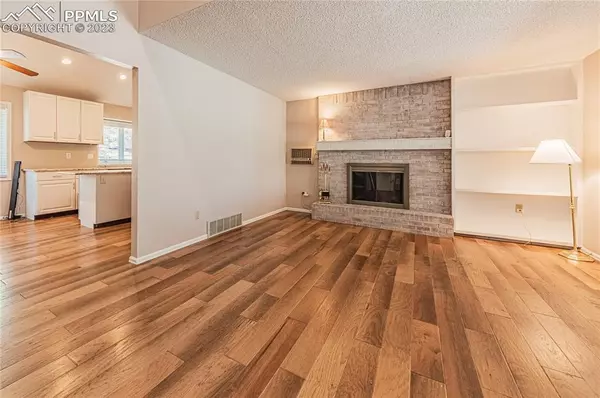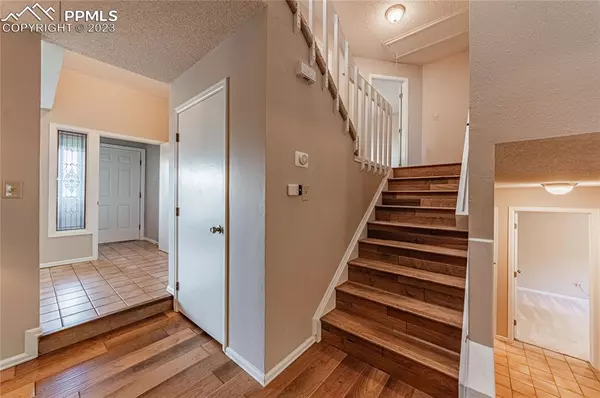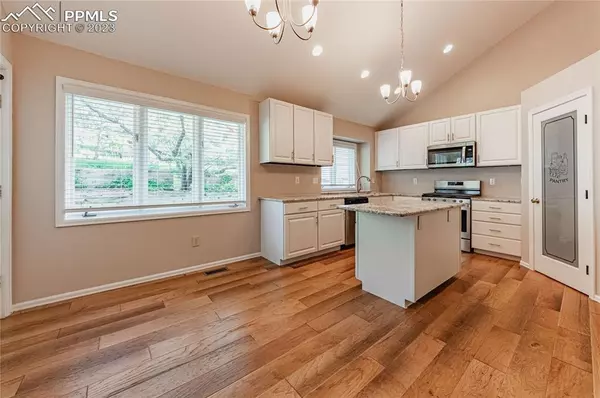$567,500
$575,000
1.3%For more information regarding the value of a property, please contact us for a free consultation.
1050 Allegheny DR Colorado Springs, CO 80919
6 Beds
4 Baths
2,888 SqFt
Key Details
Sold Price $567,500
Property Type Single Family Home
Sub Type Single Family
Listing Status Sold
Purchase Type For Sale
Square Footage 2,888 sqft
Price per Sqft $196
MLS Listing ID 1285261
Sold Date 10/13/23
Style 4-Levels
Bedrooms 6
Full Baths 3
Three Quarter Bath 1
Construction Status Existing Home
HOA Fees $3/ann
HOA Y/N Yes
Year Built 1983
Annual Tax Amount $1,930
Tax Year 2021
Lot Size 9,331 Sqft
Property Description
Beautiful 6-bedrooms, 4-bathroom home located in Rockrimmon! This property is in District 20, blocks from Foothills Elementary, walking trails, Ute Valley Park, and more. This home features on the main level, vaulted ceiling, natural light, new wood flooring, wood burning fireplace in living room, updated kitchen with granite countertops, new stainless steel gas oven, microwave & dishwasher. The upper level offers 2 additional bedrooms, a full bathroom & the primary suite. Continue working your way to the lower garden level to find the laundry room, an additional bedroom, and another full bathroom. That's not all... in the basement, you will enjoy the large family room, gas fireplace, 2 additional large bedrooms, and a Jack &Jill bathroom. Head out to the back yard to enjoy the large deck, great for entertaining, gas line hook-up ready for your BBQ grill, beautiful views, and wildlife. New interior & exterior paint. Easy access to I-25 for commuting to Air Force Academy, Ft. Carson, Pueblo, or Denver. This is a definite must-see!
Location
State CO
County El Paso
Area Comstock Village
Interior
Cooling Attic Fan, Ceiling Fan(s), Evaporative Cooling
Exterior
Parking Features Attached
Garage Spaces 2.0
Fence None
Utilities Available Electricity, Natural Gas
Roof Type Composite Shingle
Building
Lot Description Sloping, Trees/Woods
Foundation Partial Basement
Water Municipal
Level or Stories 4-Levels
Finished Basement 100
Structure Type Concrete,Framed on Lot
Construction Status Existing Home
Schools
School District Academy-20
Others
Special Listing Condition Not Applicable
Read Less
Want to know what your home might be worth? Contact us for a FREE valuation!

Our team is ready to help you sell your home for the highest possible price ASAP



