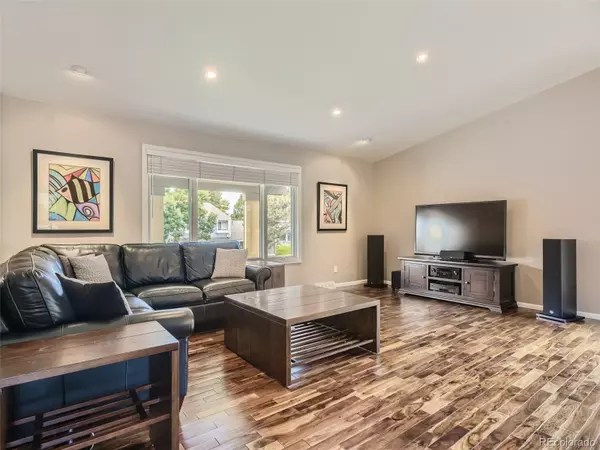$700,000
$700,000
For more information regarding the value of a property, please contact us for a free consultation.
2587 S Dover WAY Lakewood, CO 80227
4 Beds
3 Baths
2,206 SqFt
Key Details
Sold Price $700,000
Property Type Single Family Home
Sub Type Single Family Residence
Listing Status Sold
Purchase Type For Sale
Square Footage 2,206 sqft
Price per Sqft $317
Subdivision Westgate
MLS Listing ID 1864582
Sold Date 10/13/23
Style Traditional
Bedrooms 4
Full Baths 2
Three Quarter Bath 1
HOA Y/N No
Abv Grd Liv Area 2,206
Originating Board recolorado
Year Built 1968
Annual Tax Amount $3,025
Tax Year 2022
Lot Size 10,454 Sqft
Acres 0.24
Property Description
Meticulously cared for, this curated craftsman-style home sits on a spacious corner lot filled with lush vegetation and in close proximity to Bear Creek Greenbelt: a 379-acre preserve with endless trail connections for outdoor adventure toward Denver and The Foothills. Inside, Acacia hardwood risers join handsome hardwoods to produce a generous main-level featuring soaring vaulted ceilings. Large picture frame windows in the living room bathe the open floor plan in natural light and a fireplace in the dining area spreads warmth. A shaded Trex® patio offers ample outdoor living as it wraps around the back of the home. The dapper kitchen features soft-close cabinets, granite countertops, stainless-steel appliances, a pantry for kitchen and food storage, and a window above the sink for dishwashing daydreams. down a brief hallway emerges a full-bath, two secondary bedrooms and the primary suite with an ensuite bath, walk-in closet, glass-enclosed shower and dual pedestal sinks. Gaming and rec rooms, a fourth bedroom and 3/4-bath fill the garden-level basement. At the far end of the space, a mudroom with cabinets and backyard access appears; plus, access to an attached and finished two-car garage outfitted with a convenient workstation.
Location
State CO
County Jefferson
Rooms
Basement Finished, Full, Walk-Out Access
Main Level Bedrooms 3
Interior
Interior Features Five Piece Bath, Granite Counters, High Ceilings, Kitchen Island, Open Floorplan, Pantry, Primary Suite, Smoke Free, Sound System, Walk-In Closet(s)
Heating Forced Air
Cooling None
Flooring Carpet, Tile, Wood
Fireplaces Number 2
Fireplaces Type Basement, Dining Room
Fireplace Y
Appliance Dishwasher, Dryer, Microwave, Oven, Range, Refrigerator, Washer
Exterior
Exterior Feature Balcony, Garden, Lighting, Private Yard, Rain Gutters
Parking Features Dry Walled, Insulated Garage, Lighted, Storage
Garage Spaces 2.0
Fence Partial
Roof Type Architecural Shingle
Total Parking Spaces 2
Garage Yes
Building
Lot Description Corner Lot, Landscaped, Sprinklers In Front, Sprinklers In Rear
Foundation Slab
Sewer Public Sewer
Level or Stories Two
Structure Type Brick, Wood Siding
Schools
Elementary Schools Westgate
Middle Schools Carmody
High Schools Bear Creek
School District Jefferson County R-1
Others
Senior Community No
Ownership Individual
Acceptable Financing 1031 Exchange, Cash, Conventional, FHA, VA Loan
Listing Terms 1031 Exchange, Cash, Conventional, FHA, VA Loan
Special Listing Condition None
Read Less
Want to know what your home might be worth? Contact us for a FREE valuation!

Our team is ready to help you sell your home for the highest possible price ASAP

© 2024 METROLIST, INC., DBA RECOLORADO® – All Rights Reserved
6455 S. Yosemite St., Suite 500 Greenwood Village, CO 80111 USA
Bought with Fathom Realty Colorado LLC






