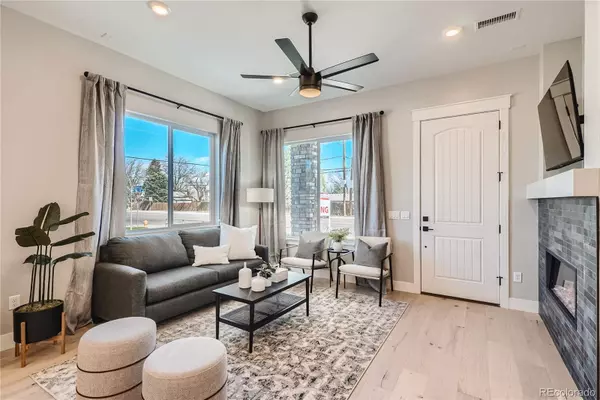$832,526
$819,000
1.7%For more information regarding the value of a property, please contact us for a free consultation.
356 E Orchard RD Centennial, CO 80121
3 Beds
3 Baths
1,688 SqFt
Key Details
Sold Price $832,526
Property Type Multi-Family
Sub Type Multi-Family
Listing Status Sold
Purchase Type For Sale
Square Footage 1,688 sqft
Price per Sqft $493
Subdivision Gallups Garden
MLS Listing ID 1779406
Sold Date 10/13/23
Bedrooms 3
Full Baths 2
Half Baths 1
Condo Fees $195
HOA Fees $195/mo
HOA Y/N Yes
Abv Grd Liv Area 1,688
Originating Board recolorado
Year Built 2023
Annual Tax Amount $2,559
Tax Year 2022
Lot Size 1,742 Sqft
Acres 0.04
Property Description
These newly built townhomes on East Orchard Road, adjacent to Greenwood Village in Centennial, CO, are exquisitely designed with high-end finishes and an abundance of natural light that pours through the interiors. The 10-foot-high ceilings create an open-air feel that adds to the sense of sophistication and spaciousness. The kitchen features 3-inch-thick countertops and custom cabinetry, along with premium appliances, a wine cooler, and ample pantry space. The main floor has beautiful light fixtures, hardwood floors, and a multi-functional electric fireplace. The master bedroom includes a walk-out deck and Closet Factory custom built-ins. Additionally, there are two spacious bedrooms at the end of the hallway with a private park view, and an attached custom two-car garage below them. The location of these townhomes is unparalleled as it is just a few minutes away from downtown Denver and the Denver Tech Center. There are also many restaurants and amenities nearby, such as the Highline Canal, Aspen Academy, and Saint Mary's schools. The builder is currently offering a special financing rate of 3.625% for the first year for eligible buyers, which is a 3/2/1 buydown on a 30-year fixed-rate product. However, please note that the rates are subject to change, and this is not an offer to extend credit until the borrower formally applies for a loan on a specific property and locks in the interest rate. Underwriting approval is also required. Photos are from the model homes.
Location
State CO
County Arapahoe
Interior
Interior Features Eat-in Kitchen, Five Piece Bath, Granite Counters, High Ceilings, Pantry, Primary Suite, Walk-In Closet(s)
Heating Forced Air
Cooling Central Air
Flooring Carpet, Tile, Wood
Fireplaces Number 1
Fireplaces Type Electric, Living Room
Fireplace Y
Appliance Dishwasher, Disposal, Dryer, Microwave, Oven, Range, Range Hood, Refrigerator, Washer
Laundry In Unit
Exterior
Exterior Feature Balcony
Garage Spaces 2.0
Fence Full
Utilities Available Electricity Connected, Natural Gas Connected
Roof Type Composition
Total Parking Spaces 2
Garage Yes
Building
Lot Description Landscaped
Sewer Public Sewer
Water Public
Level or Stories Tri-Level
Structure Type Stone, Stucco
Schools
Elementary Schools Gudy Gaskill
Middle Schools Euclid
High Schools Littleton
School District Littleton 6
Others
Senior Community No
Ownership Corporation/Trust
Acceptable Financing Cash, Conventional
Listing Terms Cash, Conventional
Special Listing Condition None
Pets Allowed Cats OK, Dogs OK
Read Less
Want to know what your home might be worth? Contact us for a FREE valuation!

Our team is ready to help you sell your home for the highest possible price ASAP

© 2024 METROLIST, INC., DBA RECOLORADO® – All Rights Reserved
6455 S. Yosemite St., Suite 500 Greenwood Village, CO 80111 USA
Bought with RE/MAX Professionals






