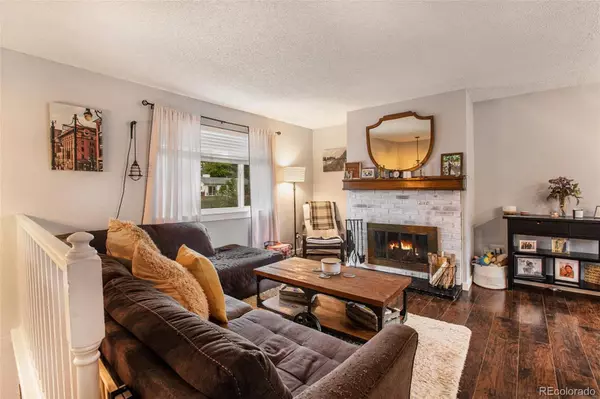$550,000
$550,000
For more information regarding the value of a property, please contact us for a free consultation.
9704 W Polk PL Littleton, CO 80123
4 Beds
2 Baths
1,476 SqFt
Key Details
Sold Price $550,000
Property Type Single Family Home
Sub Type Single Family Residence
Listing Status Sold
Purchase Type For Sale
Square Footage 1,476 sqft
Price per Sqft $372
Subdivision Kipling Villas
MLS Listing ID 4994094
Sold Date 10/13/23
Style Traditional
Bedrooms 4
Full Baths 1
Three Quarter Bath 1
HOA Y/N No
Abv Grd Liv Area 1,476
Originating Board recolorado
Year Built 1977
Annual Tax Amount $2,821
Tax Year 2022
Lot Size 10,018 Sqft
Acres 0.23
Property Description
This beautiful 4-bedroom home in Kipling Villas offers privacy and convenience, situated at the end of a Cul-de-sac. The enormous park-like yard is perfect for outdoor activities and features a deck, utility parking, new fencing, and serene green space. Inside, enjoy designer touches, a brick wood-burning fireplace in the inviting living room, and a chef's dream kitchen with grey cabinetry, granite counters, and high-end appliances. The garden level offers a cozy rec room, two bedrooms, and a remodeled bath, while the updated bathrooms feature ceramic tile floors, unique vanities, wainscot paneling, subway tile shower surrounds, river rock inlaid shower basin, and picture mirrors. Amenities include biking/walking trails, nearby rec center and sports fields, walking distance to schools, dining and shopping options, and easy highway access for commuting and exploration. Brokers - * please see private remarks for offer instructions. **
Location
State CO
County Jefferson
Zoning P-D
Rooms
Main Level Bedrooms 2
Interior
Interior Features Ceiling Fan(s), Eat-in Kitchen, Granite Counters, Radon Mitigation System
Heating Forced Air
Cooling Evaporative Cooling
Flooring Carpet, Tile, Vinyl
Fireplaces Number 1
Fireplaces Type Living Room
Fireplace Y
Appliance Dishwasher, Disposal, Dryer, Gas Water Heater, Microwave, Range, Refrigerator, Washer
Laundry In Unit
Exterior
Exterior Feature Garden, Playground, Private Yard
Garage Spaces 2.0
Fence Full
Utilities Available Electricity Connected, Natural Gas Connected
Roof Type Composition
Total Parking Spaces 2
Garage Yes
Building
Lot Description Cul-De-Sac, Greenbelt, Near Public Transit, Sprinklers In Front, Sprinklers In Rear
Sewer Public Sewer
Water Public
Level or Stories Split Entry (Bi-Level)
Structure Type Brick, Frame
Schools
Elementary Schools Colorow
Middle Schools Summit Ridge
High Schools Dakota Ridge
School District Jefferson County R-1
Others
Senior Community No
Ownership Individual
Acceptable Financing Cash, Conventional, FHA, VA Loan
Listing Terms Cash, Conventional, FHA, VA Loan
Special Listing Condition None
Read Less
Want to know what your home might be worth? Contact us for a FREE valuation!

Our team is ready to help you sell your home for the highest possible price ASAP

© 2024 METROLIST, INC., DBA RECOLORADO® – All Rights Reserved
6455 S. Yosemite St., Suite 500 Greenwood Village, CO 80111 USA
Bought with LEGACY REALTY






