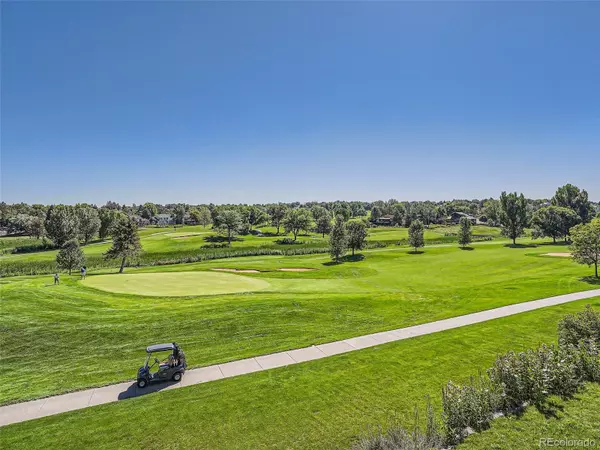$675,000
$714,900
5.6%For more information regarding the value of a property, please contact us for a free consultation.
11856 Decatur PL Westminster, CO 80234
3 Beds
4 Baths
2,603 SqFt
Key Details
Sold Price $675,000
Property Type Single Family Home
Sub Type Single Family Residence
Listing Status Sold
Purchase Type For Sale
Square Footage 2,603 sqft
Price per Sqft $259
Subdivision The Ranch
MLS Listing ID 1637268
Sold Date 10/16/23
Style Traditional
Bedrooms 3
Full Baths 2
Half Baths 2
Condo Fees $768
HOA Fees $64/ann
HOA Y/N Yes
Abv Grd Liv Area 1,951
Originating Board recolorado
Year Built 1992
Annual Tax Amount $3,437
Tax Year 2022
Lot Size 5,227 Sqft
Acres 0.12
Property Description
**Seller offering $10,000 concession to be used for closing costs, interest rate buy down programs, updates, or just a price reduction** LOCATION, LOCATION, LOCATION! Wonderful 3 bedroom/4 bathroom home with a 3 car garage that sits on the fairway of the prestigious Ranch County Club. Popular main floor primary bedroom and 5 piece bathroom. This home has upgraded windows with beautiful plantation shutters that show off one of the best views at the Ranch. Enjoy these amazing views from two different elevated decks. Inside you will find an open floor plan with a bright interior with tall ceilings. New high efficiency HVAC system and newer hot water heater. Finished walk out basement with half bath and custom wet bar. Kitchen has updated granite countertops and includes all the appliances including a upright freezer in the garage. Large loft/office space on the 2nd floor as well as 2 additional bedrooms and a full bath. Welcome Home!
Location
State CO
County Adams
Rooms
Basement Crawl Space, Exterior Entry, Finished, Partial, Walk-Out Access
Main Level Bedrooms 1
Interior
Interior Features Breakfast Nook, Built-in Features, Ceiling Fan(s), Eat-in Kitchen, Five Piece Bath, Granite Counters, High Ceilings, High Speed Internet, Open Floorplan, Pantry, Smart Thermostat, Smoke Free, Vaulted Ceiling(s), Walk-In Closet(s), Wet Bar
Heating Forced Air, Natural Gas
Cooling Attic Fan, Central Air
Flooring Carpet, Tile, Wood
Fireplaces Number 1
Fireplaces Type Family Room, Gas, Insert
Fireplace Y
Appliance Dishwasher, Disposal, Dryer, Freezer, Gas Water Heater, Microwave, Oven, Range, Refrigerator, Self Cleaning Oven, Washer
Exterior
Exterior Feature Gas Valve, Rain Gutters
Parking Features Concrete, Dry Walled, Finished, Floor Coating, Insulated Garage, Lighted, Storage
Garage Spaces 3.0
Fence None
Utilities Available Cable Available, Electricity Connected, Internet Access (Wired), Natural Gas Connected, Phone Connected
View Golf Course, Mountain(s)
Roof Type Architecural Shingle
Total Parking Spaces 3
Garage Yes
Building
Lot Description Cul-De-Sac, Greenbelt, On Golf Course, Sprinklers In Front, Sprinklers In Rear
Foundation Concrete Perimeter, Slab
Sewer Community Sewer
Water Public
Level or Stories Two
Structure Type Brick, Frame, Wood Siding
Schools
Elementary Schools Cotton Creek
Middle Schools Silver Hills
High Schools Mountain Range
School District Adams 12 5 Star Schl
Others
Senior Community No
Ownership Corporation/Trust
Acceptable Financing Cash, Conventional, FHA
Listing Terms Cash, Conventional, FHA
Special Listing Condition None
Pets Allowed Yes
Read Less
Want to know what your home might be worth? Contact us for a FREE valuation!

Our team is ready to help you sell your home for the highest possible price ASAP

© 2024 METROLIST, INC., DBA RECOLORADO® – All Rights Reserved
6455 S. Yosemite St., Suite 500 Greenwood Village, CO 80111 USA
Bought with Gurmeet Bhathal






