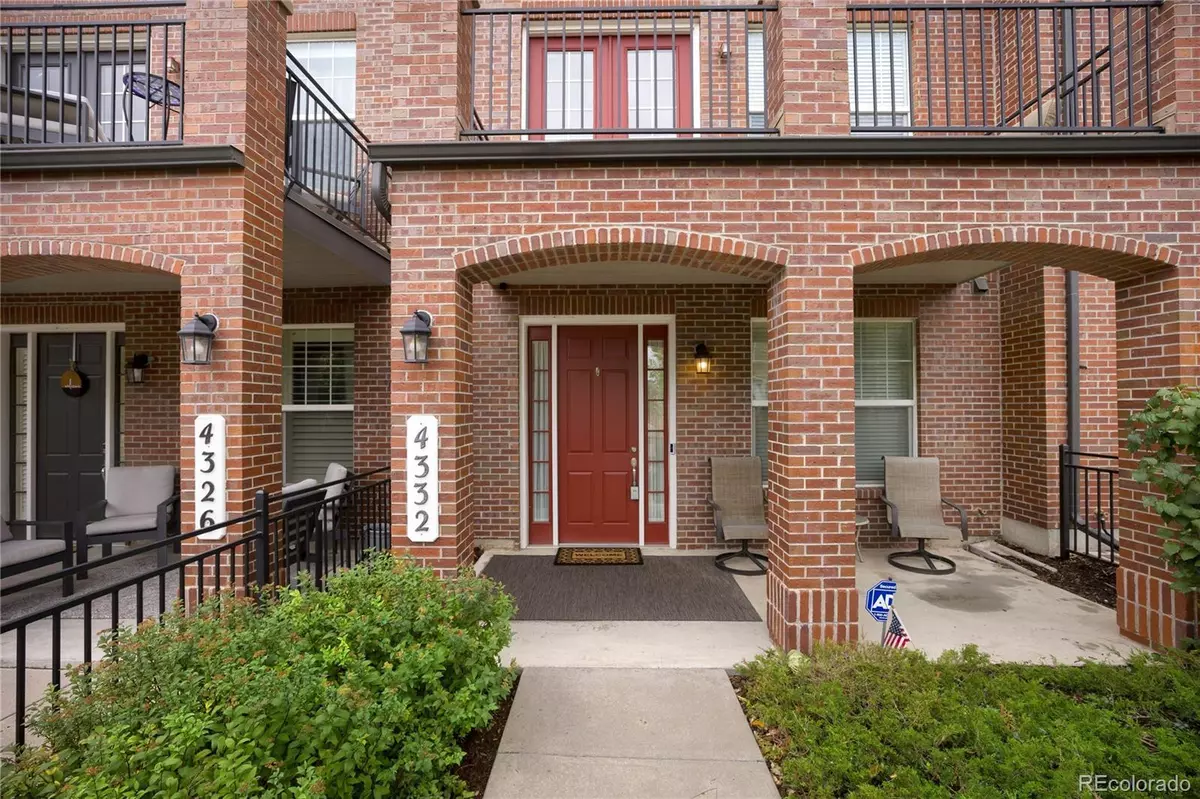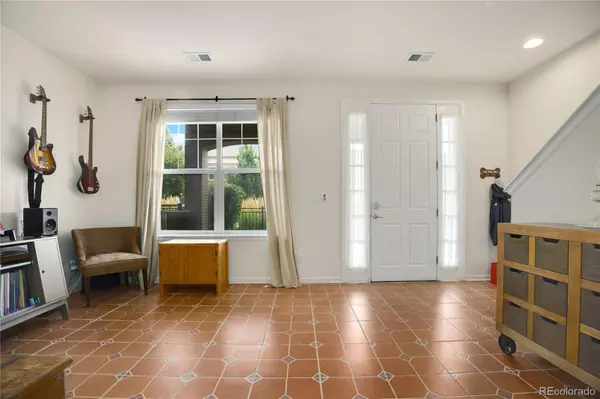$580,000
$589,000
1.5%For more information regarding the value of a property, please contact us for a free consultation.
4332 W 118th PL Westminster, CO 80031
3 Beds
4 Baths
1,880 SqFt
Key Details
Sold Price $580,000
Property Type Multi-Family
Sub Type Multi-Family
Listing Status Sold
Purchase Type For Sale
Square Footage 1,880 sqft
Price per Sqft $308
Subdivision Bradburn
MLS Listing ID 2345206
Sold Date 10/19/23
Bedrooms 3
Full Baths 2
Half Baths 2
Condo Fees $100
HOA Fees $100/mo
HOA Y/N Yes
Abv Grd Liv Area 1,880
Originating Board recolorado
Year Built 2006
Annual Tax Amount $4,526
Tax Year 2022
Lot Size 1,306 Sqft
Acres 0.03
Property Description
Welcome to your dream townhome in the fantastic Bradburn community of Westminster! This beautiful and spacious residence offers a host of impressive features that are sure to capture your heart. As you step inside, you'll find an expansive multipurpose room with an adjacent half-bath on the first floor. The second level boasts an open floor plan, with beautiful hardwood flooring that extends seamlessly from the kitchen, dining area, to the living room. The well-appointed kitchen is a chef's delight, equipped with newer appliances and a convenient balcony for outdoor dining. The living room is the heart of the home, featuring a cozy gas fireplace, speaker hookup panel, and access to a lovely deck with stunning mountain views - the perfect spot to unwind or entertain guests. Head upstairs to discover three inviting bedrooms and two full bathrooms. The primary suite is a true retreat, featuring vaulted ceilings, a generous walk-in closet, and a luxurious 5-piece en-suite bath. The remaining bedrooms offer versatility for your needs. Additional features include a new water heater installed in 2023, and a 5-year-old roof that offers durability and protection. Enjoy two AC units, and two furnaces, providing year-round comfort! Bradburn community amenities include tennis courts, a basketball court, and a refreshing pool. The HOA covers roof maintenance, yard maintenance, and exterior paint, simplifying homeownership. This townhome also comes with two mounted TVs and a bathroom cabinet, adding convenience and value to your new home. With its spacious layout, modern amenities, and unbeatable location, this home is the perfect place to create lasting memories. Schedule a showing today and experience the Bradburn lifestyle for yourself!
Location
State CO
County Adams
Interior
Interior Features Breakfast Nook, Built-in Features, Ceiling Fan(s), Kitchen Island, Open Floorplan, Pantry, Primary Suite, Smart Thermostat, Tile Counters, Walk-In Closet(s), Wired for Data
Heating Forced Air, Natural Gas
Cooling Central Air
Flooring Carpet, Tile, Wood
Fireplaces Number 1
Fireplaces Type Gas, Gas Log, Living Room
Fireplace Y
Appliance Dishwasher, Disposal, Dryer, Gas Water Heater, Microwave, Oven, Range, Refrigerator, Washer
Laundry Laundry Closet
Exterior
Exterior Feature Balcony, Rain Gutters
Parking Features Concrete, Dry Walled, Electric Vehicle Charging Station(s), Storage
Garage Spaces 2.0
Fence Partial
Utilities Available Cable Available, Electricity Connected, Internet Access (Wired), Natural Gas Connected, Phone Available
Roof Type Composition
Total Parking Spaces 2
Garage Yes
Building
Sewer Public Sewer
Water Public
Level or Stories Three Or More
Structure Type Brick, Frame, Vinyl Siding
Schools
Elementary Schools Cotton Creek
Middle Schools Westlake
High Schools Legacy
School District Adams 12 5 Star Schl
Others
Senior Community No
Ownership Individual
Acceptable Financing Cash, Conventional, FHA, VA Loan
Listing Terms Cash, Conventional, FHA, VA Loan
Special Listing Condition None
Pets Allowed Yes
Read Less
Want to know what your home might be worth? Contact us for a FREE valuation!

Our team is ready to help you sell your home for the highest possible price ASAP

© 2024 METROLIST, INC., DBA RECOLORADO® – All Rights Reserved
6455 S. Yosemite St., Suite 500 Greenwood Village, CO 80111 USA
Bought with HomeSmart






