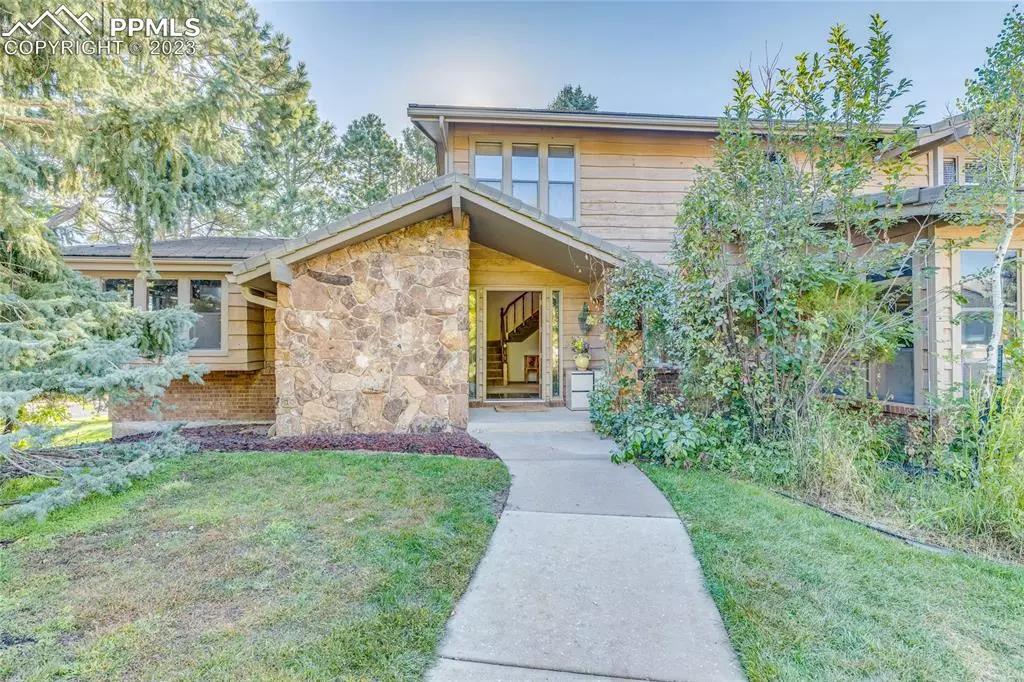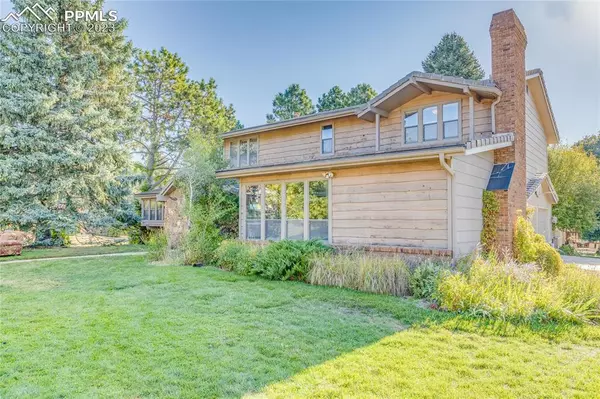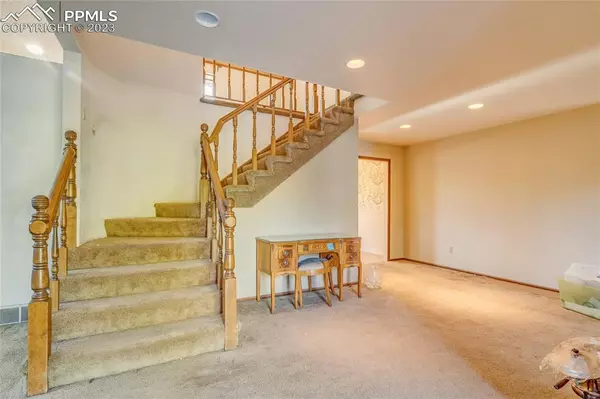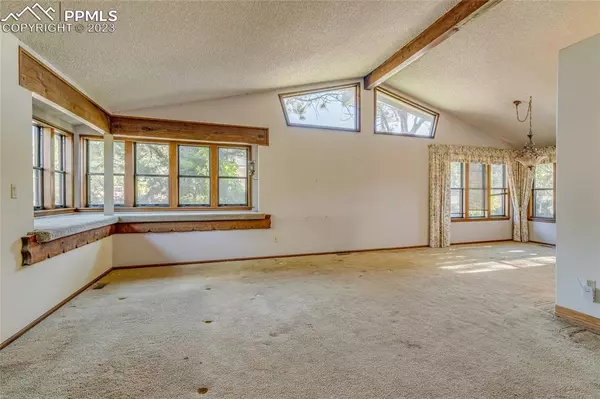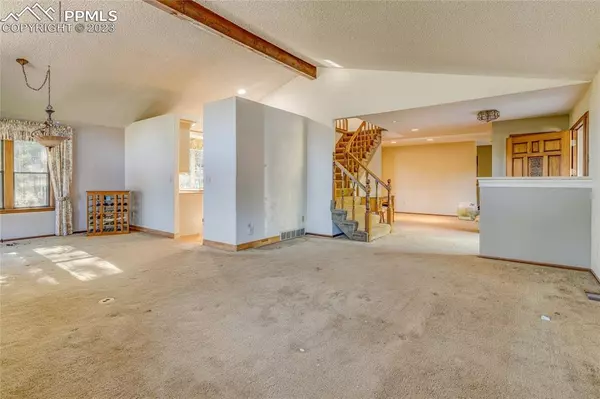$575,000
$600,000
4.2%For more information regarding the value of a property, please contact us for a free consultation.
715 Blackhawk DR Colorado Springs, CO 80919
4 Beds
4 Baths
3,976 SqFt
Key Details
Sold Price $575,000
Property Type Single Family Home
Sub Type Single Family
Listing Status Sold
Purchase Type For Sale
Square Footage 3,976 sqft
Price per Sqft $144
MLS Listing ID 4834466
Sold Date 10/16/23
Style 2 Story
Bedrooms 4
Full Baths 2
Half Baths 1
Three Quarter Bath 1
Construction Status Existing Home
HOA Fees $3/ann
HOA Y/N Yes
Year Built 1977
Annual Tax Amount $1,707
Tax Year 2022
Lot Size 0.296 Acres
Property Description
Charming 4-Bedroom, 4-Bathroom home, nestled in the heart of the highly sought-after Rockrimmon area and within the acclaimed D-20 school district, this enchanting home offers a unique opportunity for those seeking a blend of comfort, potential, and location. Situated on a spacious corner lot, this property is a canvas awaiting your personal touch. Tranquil Living Spaces: The main level of this home boasts both a spacious living room and a cozy family room, offering versatile spaces for relaxation and gathering with loved ones. The kitchen is thoughtfully updated with contemporary finishes and fixtures, providing a delightful space for culinary adventures. Master Suite Retreat: Ascend to the upper level to discover a luxurious master bedroom, complete with an en-suite bathroom and his-and-her closets, ensuring both convenience and privacy.
Additional Bedrooms and Loft: Two secondary bedrooms upstairs are generously sized and flooded with natural light. A charming loft area adds an extra layer of versatility to the living space. Full Basement with Junior Suite: The full basement provides a wealth of possibilities. It includes a junior suite with its own bathroom, perfect for guests or as a private retreat. Corner Lot Advantage: Being situated on a corner lot means you'll enjoy additional outdoor space and increased privacy, ideal for outdoor activities and entertaining.
TLC Opportunity: While this home has been lovingly maintained, it offers an opportunity for those with a vision to infuse their personal style and enhancements, making it truly their own. The Rockrimmon area is renowned for its natural beauty, proximity to hiking trails, and a strong sense of community.
Don't miss the chance to make this home your own and create lasting memories in this prime location. Schedule a showing today and explore the potential that awaits within these walls. Your dream home in Rockrimmon is within reach.
Location
State CO
County El Paso
Area Comstock Village
Interior
Cooling None
Flooring Carpet, Wood
Exterior
Parking Features Attached
Garage Spaces 2.0
Community Features Parks or Open Space
Utilities Available Electricity Available, Natural Gas
Roof Type Composite Shingle
Building
Lot Description Corner, Cul-de-sac
Foundation Full Basement
Water Municipal
Level or Stories 2 Story
Finished Basement 100
Structure Type Framed on Lot,Wood Frame
Construction Status Existing Home
Schools
School District Academy-20
Others
Special Listing Condition Broker Owned, Sold As Is
Read Less
Want to know what your home might be worth? Contact us for a FREE valuation!

Our team is ready to help you sell your home for the highest possible price ASAP



