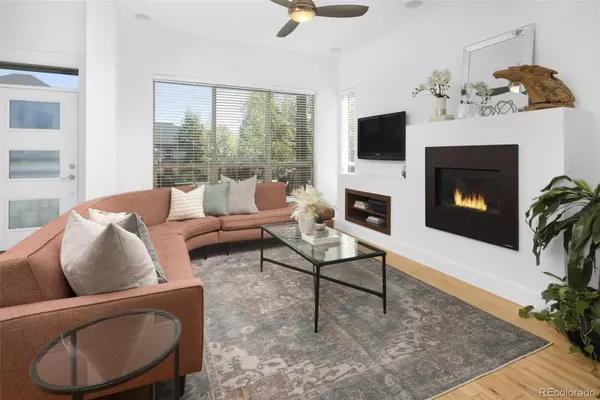$841,000
$815,000
3.2%For more information regarding the value of a property, please contact us for a free consultation.
2657 Ironton ST Denver, CO 80238
4 Beds
4 Baths
2,507 SqFt
Key Details
Sold Price $841,000
Property Type Single Family Home
Sub Type Single Family Residence
Listing Status Sold
Purchase Type For Sale
Square Footage 2,507 sqft
Price per Sqft $335
Subdivision Central Park
MLS Listing ID 2689079
Sold Date 10/20/23
Bedrooms 4
Full Baths 2
Half Baths 1
Three Quarter Bath 1
Condo Fees $46
HOA Fees $46/mo
HOA Y/N Yes
Abv Grd Liv Area 1,743
Originating Board recolorado
Year Built 2012
Annual Tax Amount $5,643
Tax Year 2022
Lot Size 3,920 Sqft
Acres 0.09
Property Description
Truly the perfect forever home, come discover this gorgeous 4 bed/ 3.5 bath Wonderland with a sun-drenched open-concept main level, finished basement and a thoughtfully-curated lush backyard, ideally situated in Central Park's established Bluff Lake neighborhood! This lovely home welcomes you in with solid hardwood floors, airy 10' ceilings, and a contemporary design that floods the home with sunlight. The living room draws you in to stay a while with a cozy fireplace and built-in speakers. The dining area sits adjacent and provides access to what's destined to become one of your favorite spots in the home, your own magical backyard oasis! This secret garden-style yard is wonderfully secluded by mature and fruit-bearing trees. The deck provides a space for evenings of entertainment or quiet mornings of solitude, while the paths lead you to the meticulously maintained vegetable garden, with an easy breezy drip system! In the heart of the home, the lovely kitchen boasts warm wood cabinetry, honed/satin granite counters, a large central island and stainless steel appliances, including a BOSCH 5-burner gas cooktop and wall oven. A dedicated office, a drop zone and a laundry room with storage and over-sized washer and dryer complete the main level. Head past a powder bath on the way upstairs to your deluxe primary retreat with vaulted ceilings, 5-pc en-suite bath, WIC and a private pergola-topped balcony where you are treated to beautiful sunrises each morning. Two spacious additional bedrooms and a full bath round out the second floor. Head down to the masterfully finished basement to find a large family room, workout/flex space, a bedroom and a stunning spa-like shower bath. The 2-car garage with natural light and exterior yard access will check off the last box on the list! This home is minutes to Stanley Marketplace, Anschutz Medical Complex, Eastbridge Town Center, F-15 Pool and miles of trails in Bluff Lake Nature Center. Short commute to Downtown and DIA!
Location
State CO
County Denver
Zoning R-MU-20
Rooms
Basement Bath/Stubbed, Daylight, Finished, Full
Interior
Interior Features Built-in Features, Ceiling Fan(s), Granite Counters, High Ceilings, Kitchen Island, Laminate Counters, Open Floorplan, Pantry, Primary Suite, Quartz Counters, Vaulted Ceiling(s), Walk-In Closet(s)
Heating Forced Air, Natural Gas
Cooling Central Air
Flooring Carpet, Linoleum, Tile, Wood
Fireplaces Number 1
Fireplaces Type Gas, Living Room
Fireplace Y
Appliance Cooktop, Dishwasher, Disposal, Dryer, Humidifier, Microwave, Range Hood, Refrigerator, Tankless Water Heater, Washer, Water Purifier, Water Softener
Laundry In Unit
Exterior
Exterior Feature Balcony, Garden, Lighting, Private Yard, Rain Gutters
Parking Features Concrete, Exterior Access Door
Garage Spaces 2.0
Fence Partial
Utilities Available Cable Available, Electricity Connected, Natural Gas Connected
Roof Type Composition
Total Parking Spaces 2
Garage No
Building
Lot Description Landscaped, Level, Many Trees, Master Planned, Near Public Transit, Sprinklers In Front, Sprinklers In Rear
Foundation Slab
Sewer Public Sewer
Water Public
Level or Stories Two
Structure Type Cement Siding,Frame
Schools
Elementary Schools Isabella Bird Community
Middle Schools Mcauliffe International
High Schools Northfield
School District Denver 1
Others
Senior Community No
Ownership Individual
Acceptable Financing Cash, Conventional, FHA, VA Loan
Listing Terms Cash, Conventional, FHA, VA Loan
Special Listing Condition None
Pets Allowed Yes
Read Less
Want to know what your home might be worth? Contact us for a FREE valuation!

Our team is ready to help you sell your home for the highest possible price ASAP

© 2024 METROLIST, INC., DBA RECOLORADO® – All Rights Reserved
6455 S. Yosemite St., Suite 500 Greenwood Village, CO 80111 USA
Bought with Your Castle Real Estate Inc






