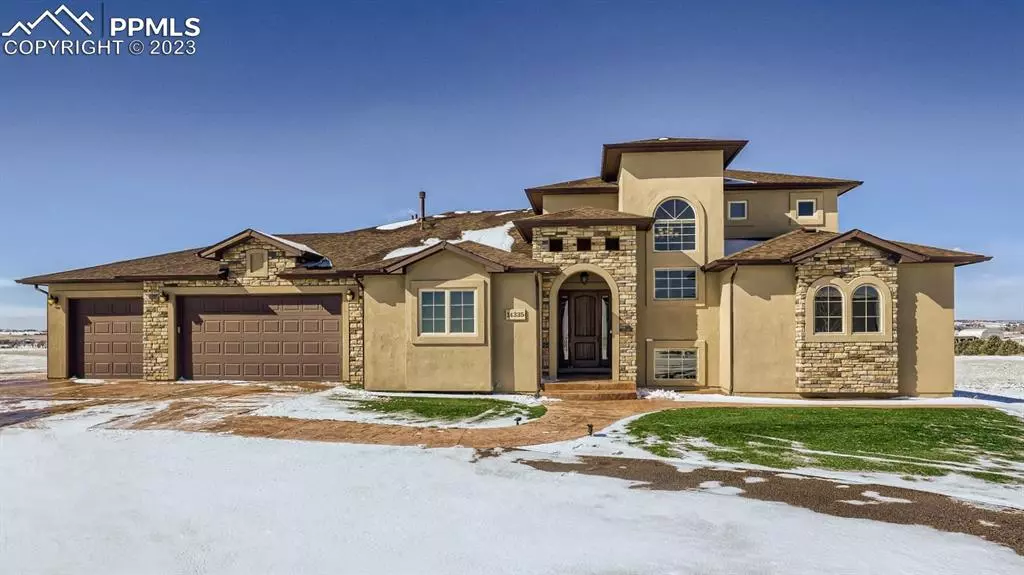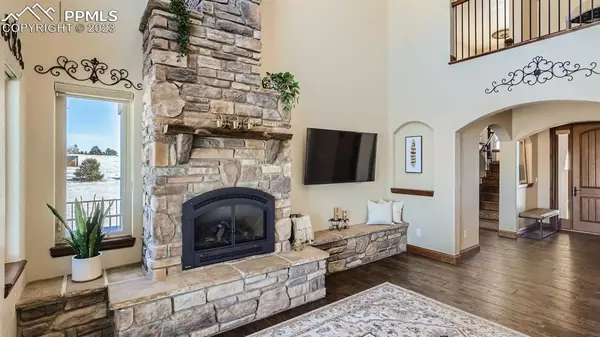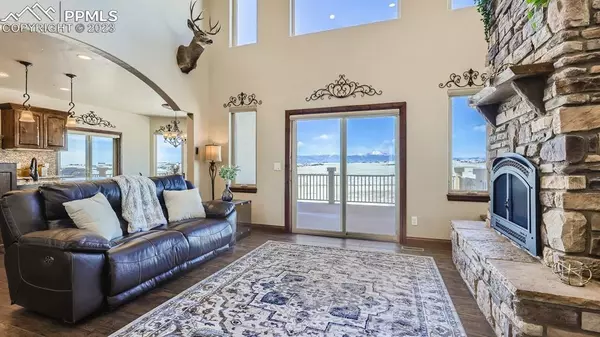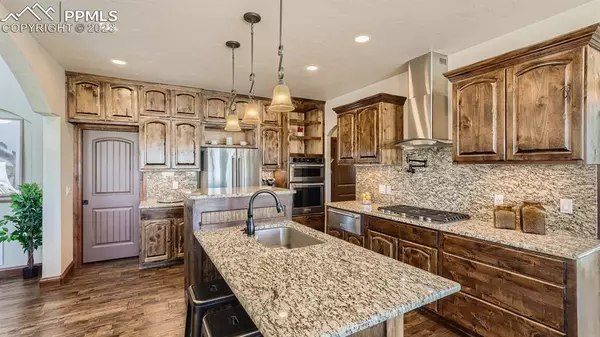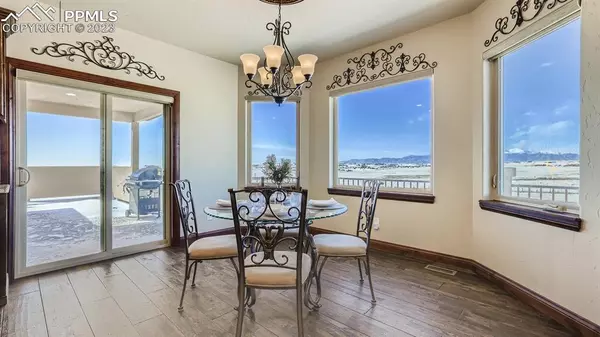$1,475,000
$1,575,000
6.3%For more information regarding the value of a property, please contact us for a free consultation.
14335 Jones RD Peyton, CO 80831
6 Beds
6 Baths
5,049 SqFt
Key Details
Sold Price $1,475,000
Property Type Single Family Home
Sub Type Single Family
Listing Status Sold
Purchase Type For Sale
Square Footage 5,049 sqft
Price per Sqft $292
MLS Listing ID 8000235
Sold Date 10/19/23
Style 2 Story
Bedrooms 6
Full Baths 2
Half Baths 1
Three Quarter Bath 3
Construction Status Existing Home
HOA Y/N No
Year Built 2016
Annual Tax Amount $3,754
Tax Year 2022
Lot Size 40.000 Acres
Property Description
Soak In Tranquility, Natural Beauty & Elegant Appointments In This Exceptional Multi-Generational Estate. The Tuscan Inspired Primary Home Sits Amidst 40 Sprawling Acres Of Beautiful Grassland W/Majestic Views Of Pikes Peak & The Front Range. Added Is A 39’x100’ Steel Building W/60’ Insulated Portion & 40’ Arena, A 36’x50’ Engineered Insulated Shop W/Office & 3/4 Bath, & A Second 3 BR, 2BA, 1280 Sq Ft Home - Great For Accommodating Aging Parents, Boomerang Kids, Caretaker, Or Fantastic Rental Income Potential. Custom-Built Main Home Boasts Dramatic 2-Story Foyer & Great Rm W/Stone Fireplace, Wood Floors, Expansive Windows & Abundant Natural Light. Granite Kitchen Includes Handsome Handcrafted Cabinetry, High-End Kitchenaid Appliances W/36” Gas Cook Top, Trash Compactor & Convenient Pot Filler. 2 Pantries (1 W/Extra Fridge Space) Take Your Kitchen Organization To The Next Level. You’ll Enjoy The Perfectly Framed Mountain Views From Dining Rm & Direct Walk-Out To Covered Patio. Together W/Connecting Patio Off Great Rm (Complete W/Gas Stub), You Have Perfect Indoor/Outdoor Space To Throw Summer Parties, BBQs, & Family Get-Togethers. A Main Level Primary Suite Provides Ease & Convenience For Everyday Activities & Features Private Deck, Luxurious Spa Worthy Bath W/Oversized Shower, Soaking Tub, Dual Vanities, Travertine Tile W/Radiant Floor Heat & A Walk-In Closet You’ll Love W/Wardrobe & Seating. A 2nd BR W/Ensuite Bath & Walk-In Closet Is Situated On The Main Level, Along W/Laundry Rm W/Handy Utility Sink & Cabinets. A 3rd Large Suite W/Private Bath, Walk-In Closet & Loft Is Upstairs. Walk Out Basement Includes Rec Rm W/Wet Bar, Family Rm, Theater Rm, 3 Add'l BRs, 2 Add'l Bath Rms, 2nd Laundry, & 2 Safe Rms. Property Is Equipped W/Private Entry Gate, Full Perimeter Fencing, Pasture Fencing W/Livestock Shelters, Corrals & Automatic Watering System. Close To Shopping, Restaurants, & Medical Facilities. Only 7 Mi To Schriever AFB & 17 Mi To Peterson AFB. A Must See!
Location
State CO
County El Paso
Area Unknown
Interior
Interior Features 5-Pc Bath, 9Ft + Ceilings, Great Room, See Prop Desc Remarks
Cooling Ceiling Fan(s), Central Air
Flooring Carpet, Tile, Wood
Fireplaces Number 1
Fireplaces Type Gas, Main, One
Laundry Main
Exterior
Parking Features Attached
Garage Spaces 3.0
Fence All
Utilities Available Electricity, Gas Available, Propane, Telephone
Roof Type Composite Shingle
Building
Lot Description 360-degree View, Level, Mountain View, View of Pikes Peak
Foundation Full Basement
Water Well
Level or Stories 2 Story
Finished Basement 85
Structure Type Framed on Lot,Wood Frame
Construction Status Existing Home
Schools
School District Falcon-49
Others
Special Listing Condition Not Applicable
Read Less
Want to know what your home might be worth? Contact us for a FREE valuation!

Our team is ready to help you sell your home for the highest possible price ASAP



