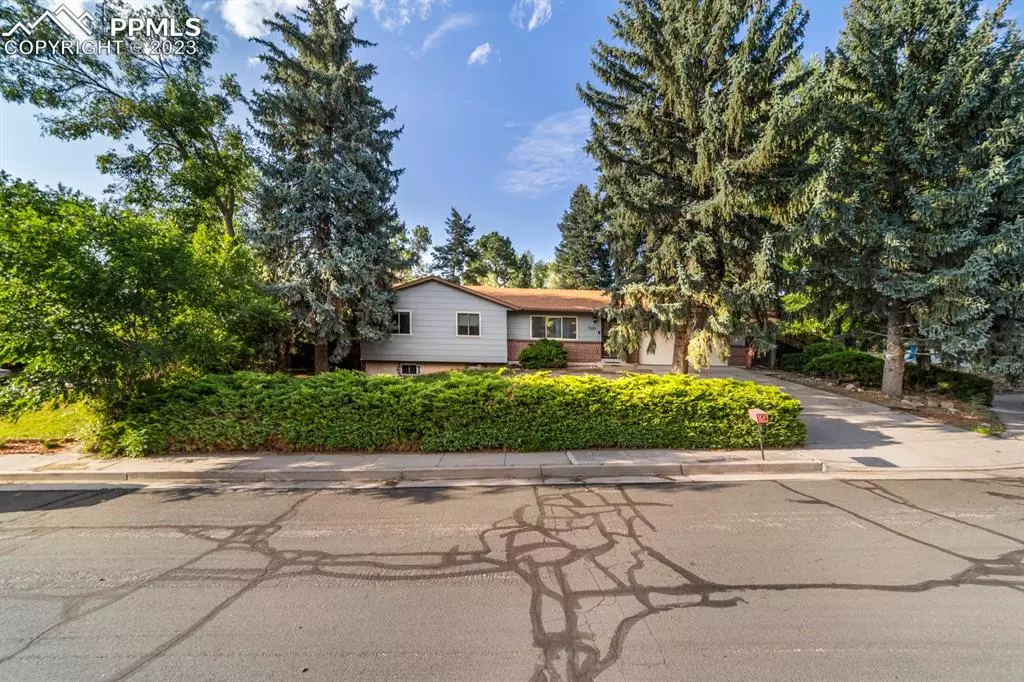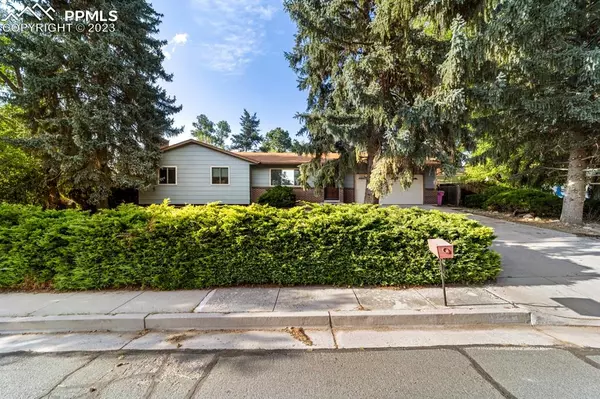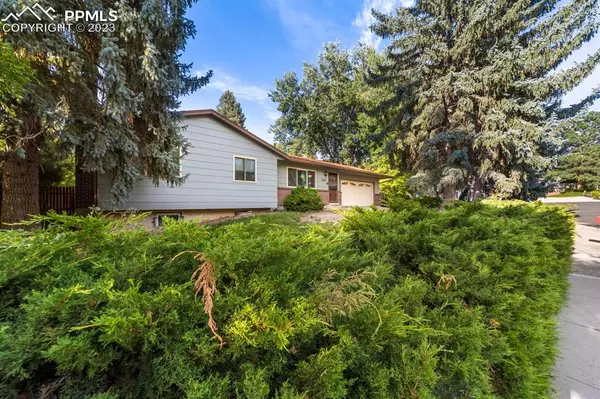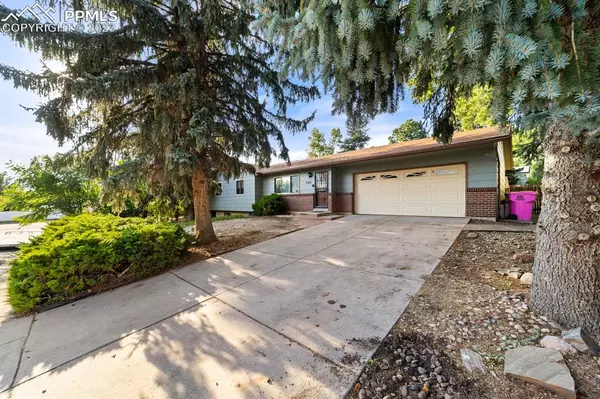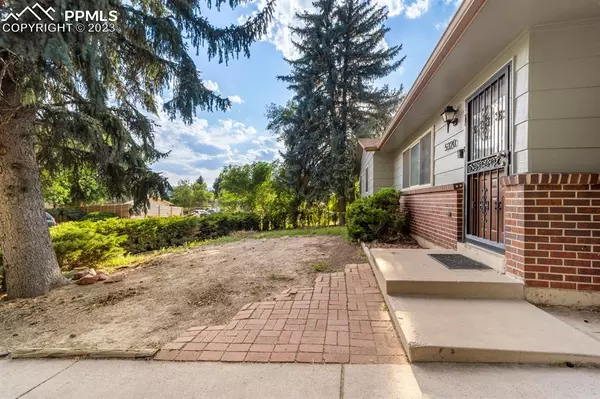$415,000
$415,000
For more information regarding the value of a property, please contact us for a free consultation.
5320 Babcock TER Colorado Springs, CO 80915
4 Beds
3 Baths
2,322 SqFt
Key Details
Sold Price $415,000
Property Type Single Family Home
Sub Type Single Family
Listing Status Sold
Purchase Type For Sale
Square Footage 2,322 sqft
Price per Sqft $178
MLS Listing ID 8398636
Sold Date 10/20/23
Style Ranch
Bedrooms 4
Full Baths 3
Construction Status Existing Home
HOA Y/N No
Year Built 1971
Annual Tax Amount $1,153
Tax Year 2022
Lot Size 8,600 Sqft
Property Description
Welcome Home this this beautiful rancher on a quiet cul-de-sac. Centrally located with easy access to the Academy and Powers shopping corridors, Downtown Colorado Springs and multiple military bases. The interior features 4 bedrooms, 3 bathrooms and beautiful updates throughout with a bonus room that could be used as a fifth non conforming bedroom. Located on a large lot with 2 car attached garage. When you enter the main living area you are greeted with vaulted ceilings and luxury vinyl plank floors. The kitchen includes stainless steel appliances, granite counter tops, updated kitchen cabinets and ceramic tile flooring. Enjoy the convenience of the main level primary bedroom with ensuite as well as two additional bedrooms and a full bathroom. Head downstairs to the large living area, perfect for entertaining with wood burning fireplace, dry bar, beautifully updated bathroom, the fourth bedroom as well as a bonus room. Entire roof replaced with Owens Corning Duration Storm Class 4 Shingles, brand new seamless gutters and entire exterior professionally repainted. This home has been well cared for and is a must see.
Location
State CO
County El Paso
Area Rustic Hills
Interior
Interior Features Vaulted Ceilings
Cooling Ceiling Fan(s), Central Air
Flooring Carpet, Ceramic Tile, Luxury Vinyl, Vinyl/Linoleum
Fireplaces Number 1
Fireplaces Type Basement, Masonry, Wood
Laundry Basement, Electric Hook-up
Exterior
Parking Features Attached
Garage Spaces 2.0
Fence Rear
Utilities Available Electricity, Natural Gas
Roof Type Composite Shingle
Building
Lot Description Cul-de-sac, Level, Trees/Woods
Foundation Full Basement
Water Municipal
Level or Stories Ranch
Finished Basement 98
Structure Type Wood Frame
Construction Status Existing Home
Schools
School District Colorado Springs 11
Others
Special Listing Condition Not Applicable
Read Less
Want to know what your home might be worth? Contact us for a FREE valuation!

Our team is ready to help you sell your home for the highest possible price ASAP



