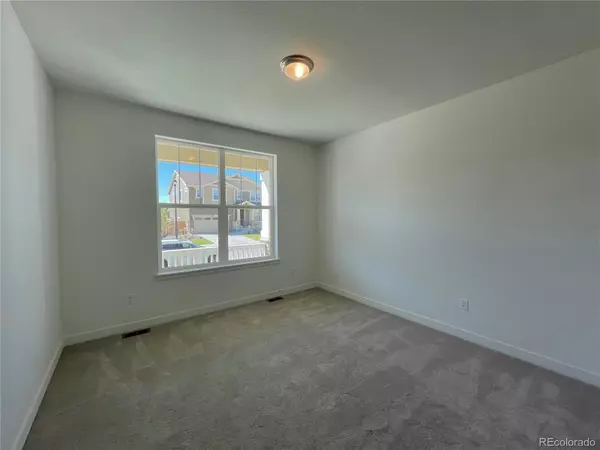$580,000
$615,000
5.7%For more information regarding the value of a property, please contact us for a free consultation.
16332 Saint Paul ST Thornton, CO 80602
3 Beds
2 Baths
1,974 SqFt
Key Details
Sold Price $580,000
Property Type Single Family Home
Sub Type Single Family Residence
Listing Status Sold
Purchase Type For Sale
Square Footage 1,974 sqft
Price per Sqft $293
Subdivision Orchard Farms
MLS Listing ID 2711763
Sold Date 10/16/23
Bedrooms 3
Full Baths 1
Three Quarter Bath 1
Condo Fees $65
HOA Fees $65/mo
HOA Y/N Yes
Abv Grd Liv Area 1,974
Originating Board recolorado
Year Built 2023
Annual Tax Amount $7,735
Tax Year 2022
Lot Size 7,405 Sqft
Acres 0.17
Property Description
This property offers a ranch style home with 3 beds and 2 baths and a 2 car garage. As you step into the inviting foyer, you'll immediately notice the abundance of natural light that fills the home, creating an open and airy ambiance. The main level features a well-appointed great room that connects to the kitchen, providing an ideal space for entertaining friends & loved ones. Unwind in the comfortable great room w/ large windows that showcase the backyard. This versatile space is perfect for cozy evenings spent w/ family or hosting game nights w/ friends. The kitchen is a true chef's delight, boasting quartz countertops, a large center island, stainless steel appliances, & ample storage space in the large pantry. The adjacent breakfast nook offers a cozy spot for casual dining while overlooking the covered back patio and backyard. The luxurious primary suite includes a spacious bedroom, a walk-in closet, and a private en-suite bathroom which is complete w/ a dual vanity, a luxurious shower, & elegant tile work. Two additional well-proportioned bedrooms & a full bathroom round out the main level, providing ample space for family members or guests. Each bedroom offers generous closet space & large windows that flood the rooms with natural light. The fully unfinished basement offers endless possibilities for a possible recreation room, home theater, or fitness area, allowing you to tailor the space to suit your unique needs. A convenient separate laundry room is also located on the main level. Outside, the backyard features a large, covered deck that is perfect for outdoor dining & entertaining. This prime location offers easy access to a range of amenities, including shopping centers, restaurants, parks, and top-rated schools. Commuting is a breeze with convenient access to major highways & public transportation. Don't miss the opportunity to make this exceptional property your dream home.
Location
State CO
County Adams
Rooms
Basement Unfinished
Main Level Bedrooms 3
Interior
Interior Features Breakfast Nook, Kitchen Island, Open Floorplan, Quartz Counters, Smoke Free, Walk-In Closet(s)
Heating Forced Air, Natural Gas
Cooling Central Air
Flooring Carpet, Tile, Vinyl
Fireplace N
Appliance Dishwasher, Disposal, Microwave, Oven, Refrigerator
Exterior
Garage Spaces 2.0
Roof Type Composition
Total Parking Spaces 2
Garage Yes
Building
Foundation Slab
Sewer Public Sewer
Level or Stories One
Structure Type Frame, Other
Schools
Elementary Schools West Ridge
Middle Schools Roger Quist
High Schools Riverdale Ridge
School District School District 27-J
Others
Senior Community No
Ownership Builder
Acceptable Financing Cash, Conventional, FHA, VA Loan
Listing Terms Cash, Conventional, FHA, VA Loan
Special Listing Condition None
Pets Allowed Cats OK, Dogs OK
Read Less
Want to know what your home might be worth? Contact us for a FREE valuation!

Our team is ready to help you sell your home for the highest possible price ASAP

© 2024 METROLIST, INC., DBA RECOLORADO® – All Rights Reserved
6455 S. Yosemite St., Suite 500 Greenwood Village, CO 80111 USA
Bought with NON MLS PARTICIPANT






