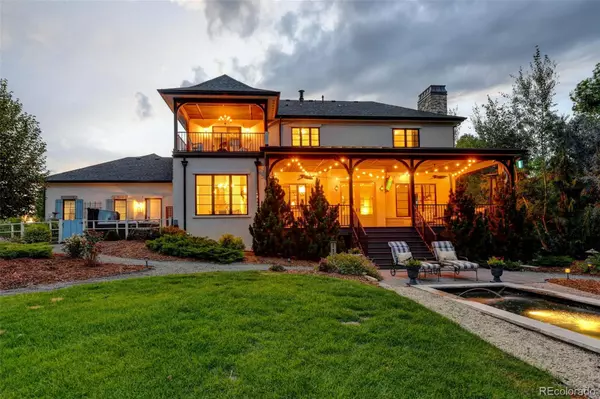$2,235,000
$2,299,500
2.8%For more information regarding the value of a property, please contact us for a free consultation.
18 Blue Heron DR Thornton, CO 80241
6 Beds
6 Baths
5,200 SqFt
Key Details
Sold Price $2,235,000
Property Type Single Family Home
Sub Type Single Family Residence
Listing Status Sold
Purchase Type For Sale
Square Footage 5,200 sqft
Price per Sqft $429
Subdivision Lake Avery Estates
MLS Listing ID 5052627
Sold Date 10/20/23
Bedrooms 6
Full Baths 3
Half Baths 1
Three Quarter Bath 2
Condo Fees $2,268
HOA Fees $189/ann
HOA Y/N Yes
Abv Grd Liv Area 3,614
Originating Board recolorado
Year Built 2015
Annual Tax Amount $7,201
Tax Year 2022
Lot Size 0.540 Acres
Acres 0.54
Property Description
This locally recognized French Provincial home is the definition of REFINED ELEGANCE in the coveted Lake Avery Estates. You will love the privacy of the tree-lined half-acre LAKEFRONT lot. The home has stunning curb appeal, featuring French blue shutters, PRIVATE COURTYARD with hand-crafted iron gate, and Juliette balcony off the second floor primary suite. A collaboration between a renowned and published interior designer and architect of 303 Architecture, and By Krueger custom builders, it features LUXURY touches, including a 55” Lacanche range, one of only a few in Colorado, imported French oak flooring, custom millwork and plaster dining room ceiling, and reclaimed mahogany, oak, and maple throughout. The spacious home has 6 bedrooms and 6 baths with 4 of them being en suite, CHEF'S KITCHEN, main floor guest suite with its own courtyard entry, and finished basement with wet bar and 400 bottle wine cellar. The primary suite is a homeowners DREAM RETREAT, with lavish 5 piece bath, dual walk-in closets, and cozy sitting room with dry bar, beverage fridge and private covered deck overlooking the lake. Outside, you will enjoy an expansive BACKYARD VERANDA, an entertainer's delight, with dual televisions and in-ceiling audio, built-in grill, REFLECTING POOL and fountain, lakeside patio, fenced potager garden with raised beds, plus your very own VINEYARD. Minutes from the Eastlake light rail station and an easy commute to Downtown and the Airport. Floorplan and special features attached in Supplements.
Location
State CO
County Adams
Rooms
Basement Finished, Full, Sump Pump
Main Level Bedrooms 1
Interior
Interior Features Audio/Video Controls, Breakfast Nook, Eat-in Kitchen, Entrance Foyer, Five Piece Bath, High Ceilings, In-Law Floor Plan, Kitchen Island, Marble Counters, Pantry, Primary Suite, Quartz Counters, Radon Mitigation System, Smart Lights, Smart Thermostat, Smoke Free, Sound System, Hot Tub, Utility Sink, Walk-In Closet(s), Wet Bar, Wired for Data
Heating Forced Air
Cooling Central Air
Flooring Brick, Carpet, Stone, Tile, Wood
Fireplaces Number 2
Fireplaces Type Bedroom, Gas Log, Living Room
Fireplace Y
Appliance Bar Fridge, Dishwasher, Disposal, Dryer, Oven, Range Hood, Washer, Wine Cooler
Exterior
Exterior Feature Balcony, Garden, Gas Grill, Gas Valve, Lighting, Private Yard, Rain Gutters, Smart Irrigation, Spa/Hot Tub, Water Feature
Parking Features Circular Driveway, Concrete, Dry Walled, Exterior Access Door, Floor Coating, Lighted, Oversized
Garage Spaces 3.0
Waterfront Description Lake
View Lake, Water
Roof Type Composition, Metal
Total Parking Spaces 3
Garage Yes
Building
Lot Description Landscaped, Level, Near Public Transit, Secluded, Sprinklers In Front, Sprinklers In Rear
Foundation Structural
Sewer Public Sewer
Water Public
Level or Stories Two
Structure Type Stucco
Schools
Elementary Schools Hunters Glen
Middle Schools Century
High Schools Mountain Range
School District Adams 12 5 Star Schl
Others
Senior Community No
Ownership Individual
Acceptable Financing Cash, Conventional, Jumbo, VA Loan
Listing Terms Cash, Conventional, Jumbo, VA Loan
Special Listing Condition None
Read Less
Want to know what your home might be worth? Contact us for a FREE valuation!

Our team is ready to help you sell your home for the highest possible price ASAP

© 2024 METROLIST, INC., DBA RECOLORADO® – All Rights Reserved
6455 S. Yosemite St., Suite 500 Greenwood Village, CO 80111 USA
Bought with RE/MAX Alliance-Lsvl






