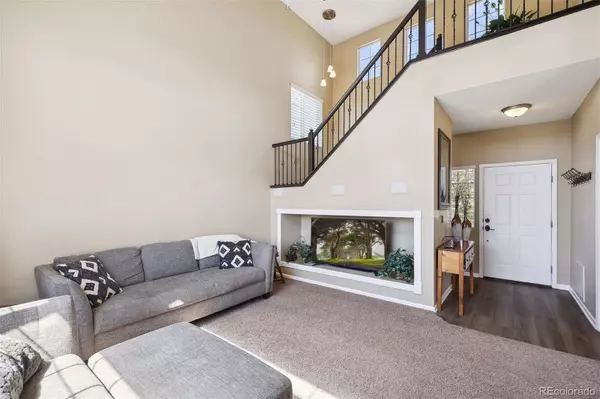$525,000
$519,900
1.0%For more information regarding the value of a property, please contact us for a free consultation.
18668 E Vassar DR Aurora, CO 80013
3 Beds
3 Baths
1,504 SqFt
Key Details
Sold Price $525,000
Property Type Single Family Home
Sub Type Single Family Residence
Listing Status Sold
Purchase Type For Sale
Square Footage 1,504 sqft
Price per Sqft $349
Subdivision Sterling Hills
MLS Listing ID 8709513
Sold Date 10/19/23
Style Contemporary
Bedrooms 3
Full Baths 1
Half Baths 1
Three Quarter Bath 1
Condo Fees $45
HOA Fees $45/mo
HOA Y/N Yes
Abv Grd Liv Area 1,504
Originating Board recolorado
Year Built 2001
Annual Tax Amount $4,049
Tax Year 2022
Lot Size 8,712 Sqft
Acres 0.2
Property Description
Welcome to this delightful 3 bedroom, 3 bathroom home in the Sterling Homes community. With its vaulted ceilings, contemporary finishes, and spacious layout, this home has so much to offer! Step into the heart of the home, where the kitchen takes center stage. Adorned with sleek quartz countertops that provide ample space for meal preparation and entertaining, the kitchen is ideally equipped. The addition of a new backsplash adds a touch of modern elegance, perfectly complementing the clean lines and high-end stainless steel appliances. The luxury vinyl flooring adds warmth to the main floor, and creates a seamless flow throughout the space while offering the perfect blend of durability and aesthetics. The living room boasts massive vaulted ceilings, sufficient space and incredible natural light from the expansive windows. The open-concept design allows for effortless transition from the inviting living room to the kitchen with access to the back deck, making it an ideal space for gatherings with family and friends. The two well-appointed bedrooms provide comfort and versatility. The remodeled second bathroom upstairs boasts matching tiled flooring and tiled shower to the master. The master suite is a true retreat, complete with a walk-in closet and large ensuite with a custom tiled shower with dual heads. One of the highlights of this property is the expansive backyard deck that overlooks a vast yard with limitless potential. Whether you're hosting a summer barbecue or simply relaxing with a book and your favorite beverage, this outdoor oasis provides the perfect backdrop for your leisurely pursuits. Situated in the desirable Sterling Hills neighborhood with great location to shopping, restaurants, parks, and quick access to DIA and Buckley Air Force Base, this home has it all. With its combination of modern design elements, high-end finishes, and an impressive backyard, this home has abundant offerings!
Location
State CO
County Arapahoe
Rooms
Basement Crawl Space
Interior
Interior Features Ceiling Fan(s), High Ceilings, Open Floorplan, Pantry, Primary Suite, Quartz Counters, Vaulted Ceiling(s), Walk-In Closet(s)
Heating Forced Air, Natural Gas
Cooling Central Air
Flooring Carpet, Laminate, Tile
Fireplaces Number 1
Fireplaces Type Gas, Gas Log, Living Room
Fireplace Y
Appliance Dishwasher, Disposal, Microwave, Oven, Range, Refrigerator
Exterior
Exterior Feature Private Yard
Garage Spaces 2.0
Fence Full
Utilities Available Cable Available, Electricity Connected, Natural Gas Connected
View Mountain(s)
Roof Type Concrete
Total Parking Spaces 2
Garage Yes
Building
Lot Description Level
Sewer Public Sewer
Water Public
Level or Stories Two
Structure Type Brick, Frame, Other
Schools
Elementary Schools Side Creek
Middle Schools Mrachek
High Schools Rangeview
School District Adams-Arapahoe 28J
Others
Senior Community No
Ownership Individual
Acceptable Financing 1031 Exchange, Cash, Conventional, FHA, VA Loan
Listing Terms 1031 Exchange, Cash, Conventional, FHA, VA Loan
Special Listing Condition None
Read Less
Want to know what your home might be worth? Contact us for a FREE valuation!

Our team is ready to help you sell your home for the highest possible price ASAP

© 2024 METROLIST, INC., DBA RECOLORADO® – All Rights Reserved
6455 S. Yosemite St., Suite 500 Greenwood Village, CO 80111 USA
Bought with EXIT Realty DTC, Cherry Creek, Pikes Peak.






