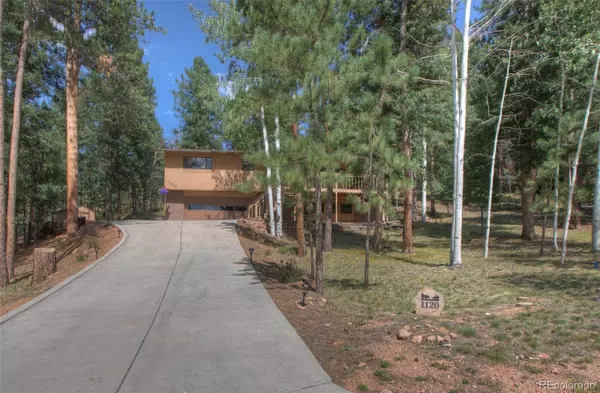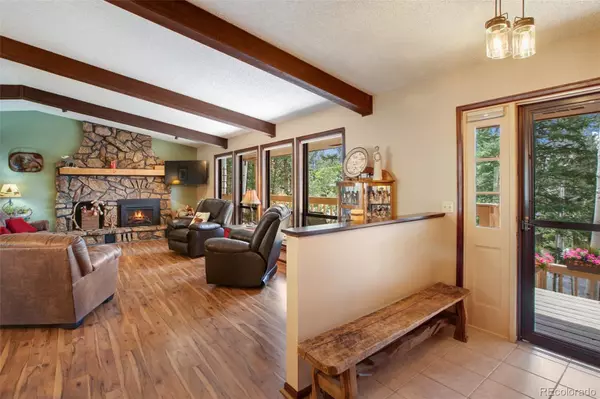$560,000
$563,994
0.7%For more information regarding the value of a property, please contact us for a free consultation.
1120 Pine Ridge RD Woodland Park, CO 80863
3 Beds
3 Baths
1,996 SqFt
Key Details
Sold Price $560,000
Property Type Single Family Home
Sub Type Single Family Residence
Listing Status Sold
Purchase Type For Sale
Square Footage 1,996 sqft
Price per Sqft $280
Subdivision Forest Edge Park
MLS Listing ID 6558755
Sold Date 10/25/23
Bedrooms 3
Full Baths 1
Three Quarter Bath 2
HOA Y/N No
Abv Grd Liv Area 1,392
Originating Board recolorado
Year Built 1978
Annual Tax Amount $2,377
Tax Year 2022
Lot Size 0.650 Acres
Acres 0.65
Property Description
Discover the perfect blend of nature and comfort with this exceptional 3-bedroom, 3-bathroom raised ranch home nestled in the heart of Woodland Park, Colorado. Boasting 2064 square feet of thoughtfully designed living space, this property offers a serene escape with its unique features and convenient location. Nestled against the breathtaking backdrop of Woodland Park, this home offers not only comfort and style but also direct access to the tranquility of National Forest trails. Indulge in the luxury of a hot tub on the cobblestone back porch, gazing at the stars while embracing the soothing sounds of nature. Step inside to discover a modern haven with luxurious vinyl plank flooring enhancing the main living areas. The crackling wood fireplace on the main level and the ambient gas stove in the basement provide a warm and inviting atmosphere, perfect for cozy evenings. The vaulted ceilings in the main living area create an open and airy feel, drawing in abundant natural light through numerous windows. Imagine waking up to panoramic views of untouched beauty right outside your window. Storage needs are met with an attached garage that boasts not only ample space but also a well-equipped workshop area for your creative pursuits. RV parking and a convenient storage shed make organizing your outdoor gear a breeze. Situated within walking distance to local schools, this Woodland Park gem perfectly balances convenience and seclusion. It's time to experience the Colorado mountain lifestyle at its finest.
Location
State CO
County Teller
Zoning SR
Rooms
Basement Finished, Walk-Out Access
Main Level Bedrooms 2
Interior
Interior Features Ceiling Fan(s), Central Vacuum, High Ceilings, High Speed Internet, Radon Mitigation System, Hot Tub, Vaulted Ceiling(s), Walk-In Closet(s)
Heating Forced Air, Natural Gas
Cooling None
Flooring Carpet, Tile, Vinyl
Fireplaces Number 2
Fireplaces Type Basement, Gas, Living Room, Wood Burning
Fireplace Y
Appliance Dishwasher, Disposal, Gas Water Heater, Microwave, Oven, Range, Refrigerator
Exterior
Exterior Feature Rain Gutters, Spa/Hot Tub
Parking Features Concrete, Exterior Access Door, Finished, Insulated Garage, Oversized
Garage Spaces 2.0
Fence None
Utilities Available Cable Available, Electricity Connected, Internet Access (Wired), Natural Gas Connected, Phone Connected
Roof Type Architecural Shingle
Total Parking Spaces 3
Garage Yes
Building
Lot Description Borders National Forest, Many Trees, Sloped
Sewer Public Sewer
Water Public
Level or Stories One
Structure Type Frame, Wood Siding
Schools
Elementary Schools Summit
Middle Schools Woodland Park
High Schools Woodland Park
School District Woodland Park Re-2
Others
Senior Community No
Ownership Individual
Acceptable Financing Cash, Conventional, FHA, VA Loan
Listing Terms Cash, Conventional, FHA, VA Loan
Special Listing Condition None
Read Less
Want to know what your home might be worth? Contact us for a FREE valuation!

Our team is ready to help you sell your home for the highest possible price ASAP

© 2024 METROLIST, INC., DBA RECOLORADO® – All Rights Reserved
6455 S. Yosemite St., Suite 500 Greenwood Village, CO 80111 USA
Bought with RE/MAX Performance Inc






