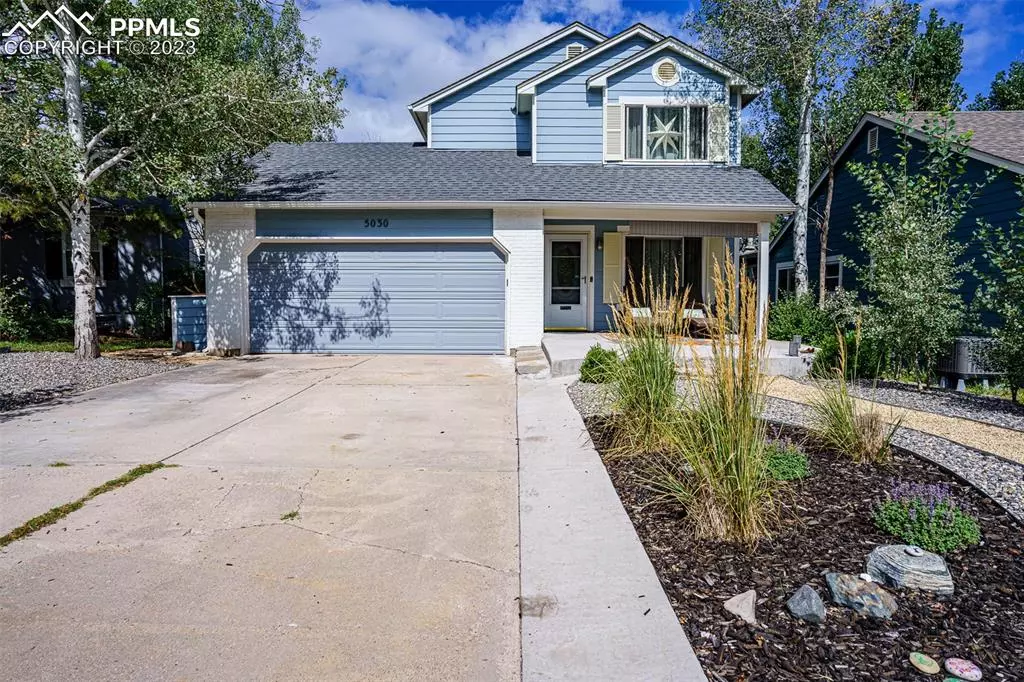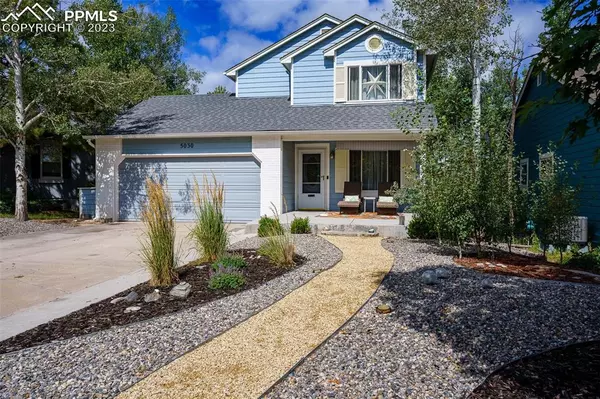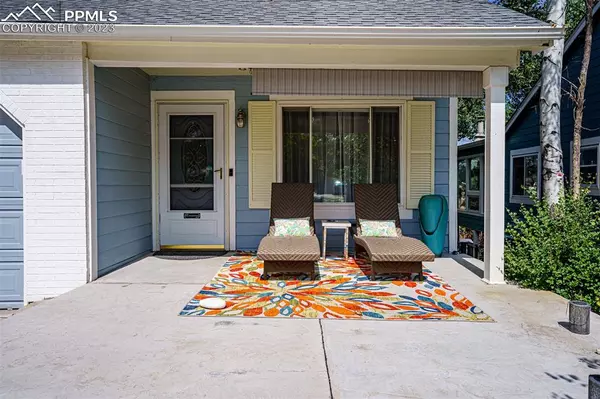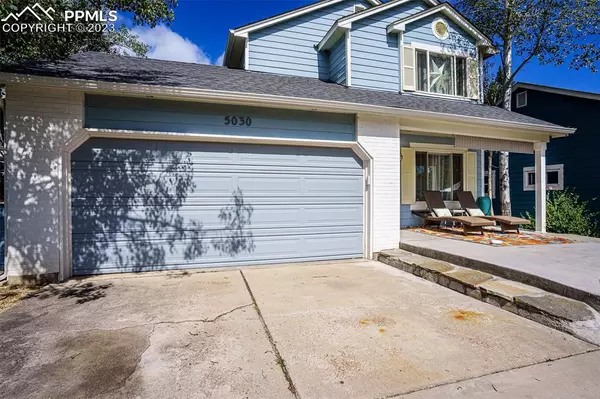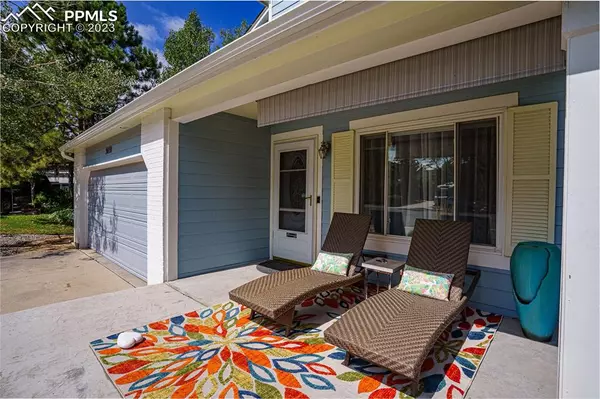$464,900
$464,900
For more information regarding the value of a property, please contact us for a free consultation.
5030 Goodnight CT Colorado Springs, CO 80922
3 Beds
3 Baths
1,952 SqFt
Key Details
Sold Price $464,900
Property Type Single Family Home
Sub Type Single Family
Listing Status Sold
Purchase Type For Sale
Square Footage 1,952 sqft
Price per Sqft $238
MLS Listing ID 3174518
Sold Date 10/17/23
Style 2 Story
Bedrooms 3
Full Baths 3
Construction Status Existing Home
HOA Y/N No
Year Built 1987
Annual Tax Amount $1,318
Tax Year 2022
Lot Size 5,423 Sqft
Property Description
Pride of ownership is very evident as you view this beautiful 3 bedroom (with a 4th bedroom/flex room option in the basement) 3 bath 2 story home in person! This home features new paint inside and out, an inviting front porch area, Beautifully finished wood floors, Wood fireplace in the living room, Granite countertops, white cabinets, tile backsplash, and stainless steel appliances in the kitchen, the kitchen also features a counter bar and a sliding door that goes out onto a wooden deck with stairs that lead down to the backyard and access to the walkout basement. Upstairs features great natural lighting, 3 spacious bedrooms and 2 bathrooms. The master bathroom has a large custom "no step" tile shower! The basement has a full bath, and large flex rooms to be used as you see fit. A 4th bedroom, Rec room, office etc. only to be limited by your imagination. And don't forget the walkout basement French doors to the backyard! This home is located within minutes of all the amenities you can think of! If you are looking for a beautiful turn key pride of ownership home then look no further and schedule your appointment to see this gorgeous home today!
Location
State CO
County El Paso
Area Stetson Hills
Interior
Cooling Ceiling Fan(s)
Flooring Carpet, Luxury Vinyl, Tile
Fireplaces Number 1
Fireplaces Type Gas
Laundry Basement
Exterior
Parking Features Attached
Garage Spaces 2.0
Fence Rear
Utilities Available See Prop Desc Remarks
Roof Type Composite Shingle
Building
Lot Description Cul-de-sac, Flag Lot, Trees/Woods
Foundation Full Basement, Walk Out
Water Municipal
Level or Stories 2 Story
Finished Basement 100
Structure Type Wood Frame
Construction Status Existing Home
Schools
School District Falcon-49
Others
Special Listing Condition See Show/Agent Remarks
Read Less
Want to know what your home might be worth? Contact us for a FREE valuation!

Our team is ready to help you sell your home for the highest possible price ASAP



