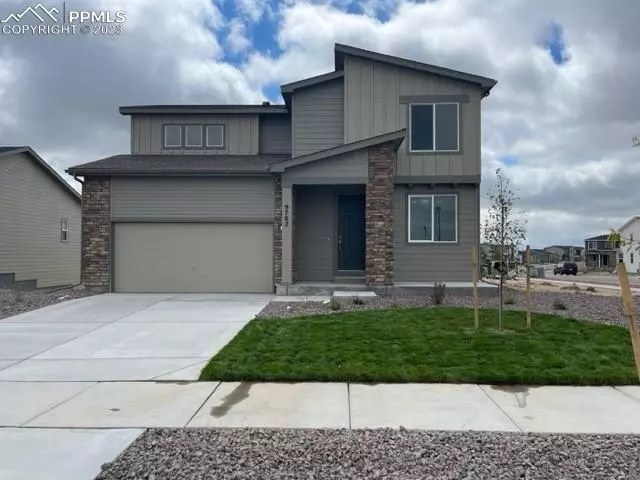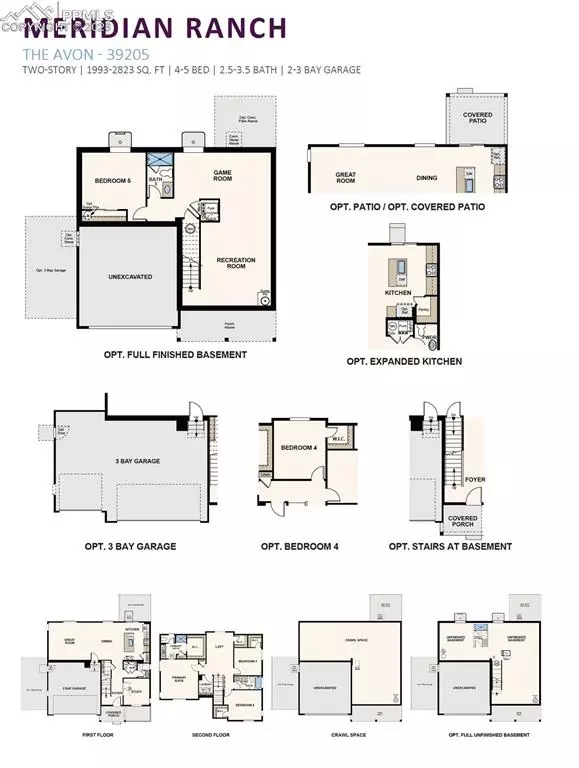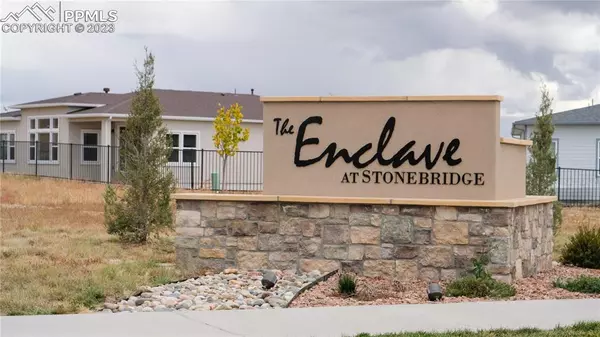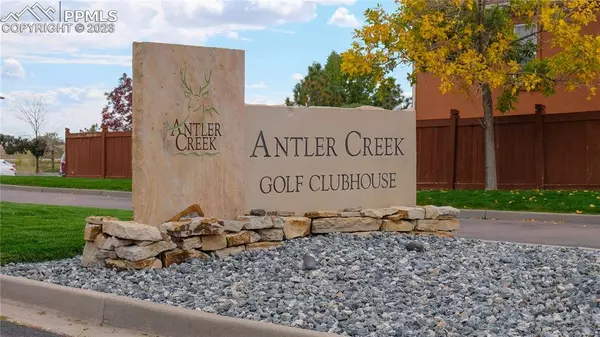$488,490
$489,990
0.3%For more information regarding the value of a property, please contact us for a free consultation.
9782 Marble Canyon WAY Peyton, CO 80831
3 Beds
3 Baths
2,838 SqFt
Key Details
Sold Price $488,490
Property Type Single Family Home
Sub Type Single Family
Listing Status Sold
Purchase Type For Sale
Square Footage 2,838 sqft
Price per Sqft $172
MLS Listing ID 4020701
Sold Date 10/26/23
Style 2 Story
Bedrooms 3
Full Baths 2
Half Baths 1
Construction Status New Construction
HOA Fees $68/mo
HOA Y/N Yes
Year Built 2023
Annual Tax Amount $2,142
Tax Year 2022
Lot Size 9,049 Sqft
Property Description
QUICK MOVE-IN! The Avon plan is an entertainer's dream, offering a seamless open-concept layout. The main
floor features an inviting great room, a spacious dining area, and a well-appointed kitchen with a
center island and easy access to the backyard. Additional main-floor highlights include a
convenient powder room and a study located just off the foyer. Upstairs, you'll discover a
generous loft that provides additional space for relaxation or entertainment, complete with a
walk-in closet. Two sizeable secondary bedrooms, each featuring a walk-in closet, are situated
on one side of the loft. On the other side, a luxurious primary suite awaits, featuring an attached
bath and a roomy walk-in closet spacious enough for two. Rolling Hills Ranch in Meridian Ranch
offers a wide range of convenient activities. Residents can enjoy community-inspired amenities
like a beach-entry outdoor pool, direct access to the acclaimed Antler Creek Golf Course, and a
42,000 sq ft recreation center with an indoor pool, water slide, gymnasium, and sports courts.
Being part of the esteemed Falcon School District 49 ensures quality education. With easy
access to Highway 24, Colorado Springs is just a 20-minute drive away, providing convenience
to popular landmarks like Pikes Peak and Garden of the Gods, as well as nearby parks, dining,
and shopping options. Additionally, the community offers a quick drive to air/space force and
army bases, along with easy access to I25
Location
State CO
County El Paso
Area Stonebridge At Meridian Ranch
Interior
Interior Features 6-Panel Doors, 9Ft + Ceilings, Great Room
Cooling None
Flooring Carpet, Tile, Wood Laminate
Fireplaces Number 1
Fireplaces Type None
Exterior
Parking Features Attached
Garage Spaces 2.0
Community Features Club House, Community Center, Dining, Dog Park, Fitness Center, Golf Course, Hiking or Biking Trails, Parks or Open Space, Playground Area, Pool
Utilities Available Cable, Electricity, Natural Gas
Roof Type Composite Shingle
Building
Lot Description Cul-de-sac, Level
Foundation Garden Level
Builder Name Century Communities
Water Assoc/Distr
Level or Stories 2 Story
Structure Type Wood Frame
New Construction Yes
Construction Status New Construction
Schools
Middle Schools Falcon
High Schools Falcon
School District Falcon-49
Others
Special Listing Condition Builder Owned
Read Less
Want to know what your home might be worth? Contact us for a FREE valuation!

Our team is ready to help you sell your home for the highest possible price ASAP







