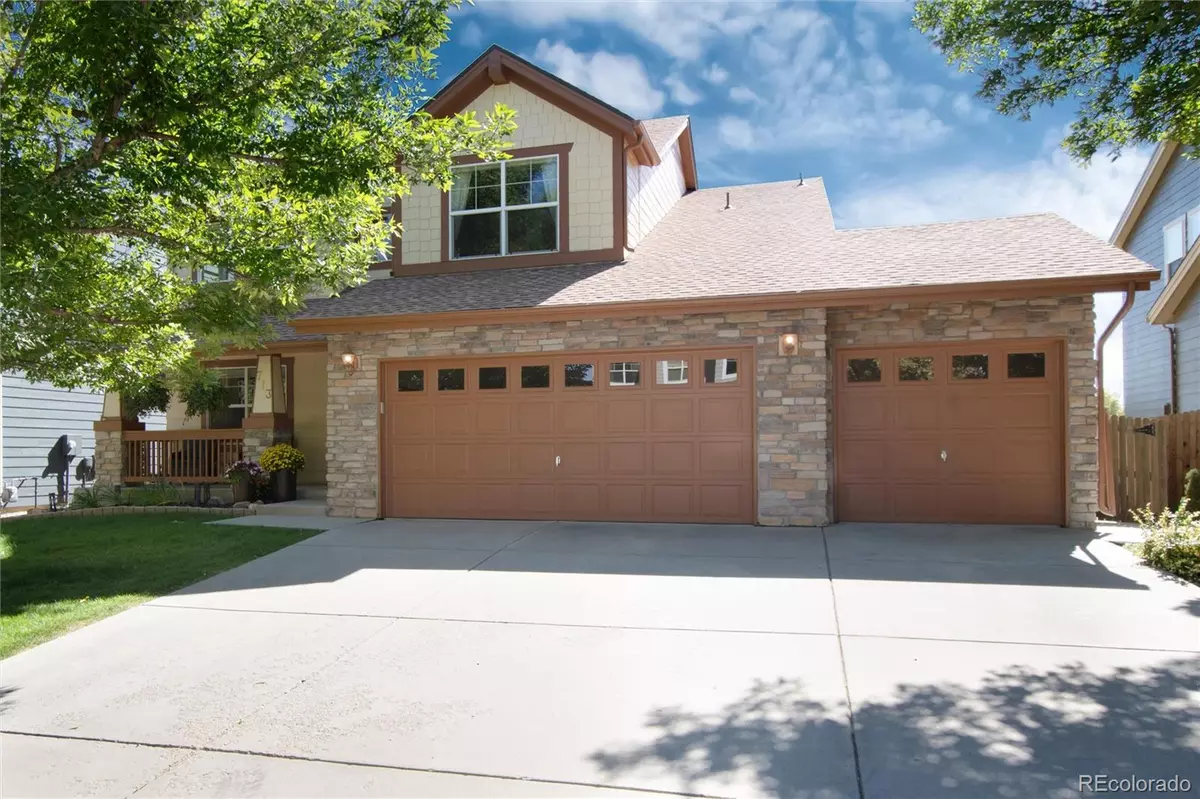$779,000
$779,000
For more information regarding the value of a property, please contact us for a free consultation.
713 Tanager CIR Longmont, CO 80504
3 Beds
3 Baths
2,364 SqFt
Key Details
Sold Price $779,000
Property Type Single Family Home
Sub Type Single Family Residence
Listing Status Sold
Purchase Type For Sale
Square Footage 2,364 sqft
Price per Sqft $329
Subdivision Fox Meadow
MLS Listing ID 9764754
Sold Date 10/26/23
Style Traditional
Bedrooms 3
Full Baths 2
Half Baths 1
Condo Fees $35
HOA Fees $35/mo
HOA Y/N Yes
Abv Grd Liv Area 2,364
Originating Board recolorado
Year Built 2003
Annual Tax Amount $3,545
Tax Year 2022
Lot Size 6,098 Sqft
Acres 0.14
Property Description
Beautiful home in sought after Fox Meadow golf course community just blocks from Fox Hill Club championship golf course. This ideally located home backs to open space/future park site has been impeccably maintained and updated. Enjoy a substantial discount on your homeowners insurance thanks to the brand new roof with hail resistant class IV shingles. High performance, Energy Star rated and built by Engle Homes, this beauty was ahead of its time for environmental compliance and superior performance. The open floor plan with dramatic 2-story foyer and living room boasts hickory wood floors, 42” maple cabinets with roll outs, kitchen pantry, granite sink and counter and new Samsung dishwasher and gas range stove with air fryer and griddle. Low-E vinyl windows invite the Colorado sky right into the home without the solar heat gain. Deck was recently staineded and window screens replaced. Other recent improvements include the addition of a spacious side patio, new upper level carpet, newer exterior paint and water heater. Wake up to peaceful views from your main floor primary bedroom suite flooded with natural light. Loft makes an ideal home office or exercise space. Endless options await you in the full basement adding nearly 1700 sqft to this expansive family home. Quaint community offers easy access to nearby trail systems, parks and neighborhood reception hall/barn for complimentary use by residents. This home is move-in ready will go quickly!
Location
State CO
County Boulder
Zoning RES
Rooms
Basement Bath/Stubbed, Full, Sump Pump, Unfinished
Main Level Bedrooms 1
Interior
Interior Features Breakfast Nook, Built-in Features, Ceiling Fan(s), Entrance Foyer, Five Piece Bath, Granite Counters, High Ceilings, High Speed Internet, Kitchen Island, Open Floorplan, Pantry, Primary Suite, Smoke Free, Vaulted Ceiling(s), Walk-In Closet(s)
Heating Forced Air
Cooling Central Air
Flooring Carpet, Tile, Wood
Fireplaces Number 1
Fireplaces Type Family Room, Gas Log
Fireplace Y
Appliance Dishwasher, Disposal, Gas Water Heater, Oven, Range Hood, Refrigerator, Sump Pump
Exterior
Parking Features Dry Walled
Garage Spaces 3.0
Utilities Available Cable Available, Electricity Connected, Internet Access (Wired), Natural Gas Connected, Phone Connected
View Meadow
Roof Type Composition
Total Parking Spaces 3
Garage Yes
Building
Lot Description Open Space, Sprinklers In Front, Sprinklers In Rear
Foundation Slab
Sewer Public Sewer
Water Public
Level or Stories Two
Structure Type Frame, Rock
Schools
Elementary Schools Rocky Mountain
Middle Schools Trail Ridge
High Schools Skyline
School District St. Vrain Valley Re-1J
Others
Senior Community No
Ownership Individual
Acceptable Financing Cash, Conventional, FHA, VA Loan
Listing Terms Cash, Conventional, FHA, VA Loan
Special Listing Condition None
Read Less
Want to know what your home might be worth? Contact us for a FREE valuation!

Our team is ready to help you sell your home for the highest possible price ASAP

© 2024 METROLIST, INC., DBA RECOLORADO® – All Rights Reserved
6455 S. Yosemite St., Suite 500 Greenwood Village, CO 80111 USA
Bought with Porchlight Real Estate Group






