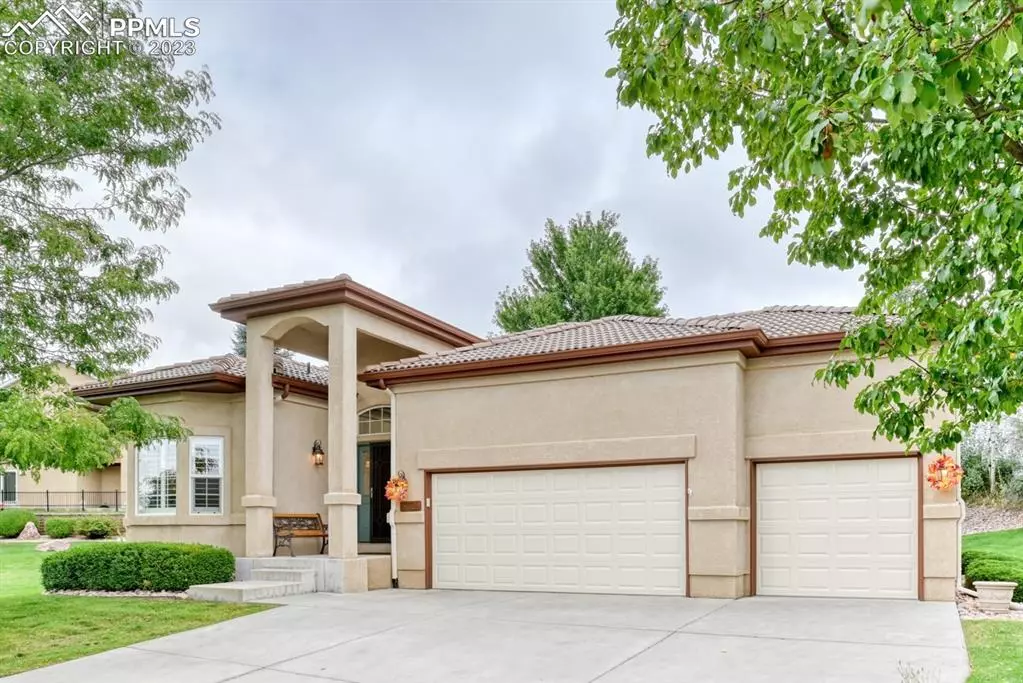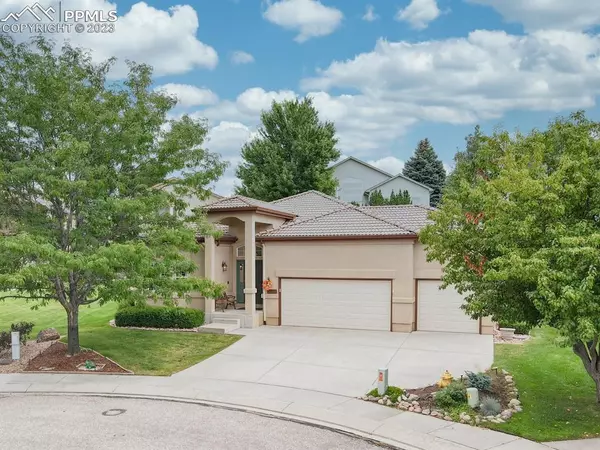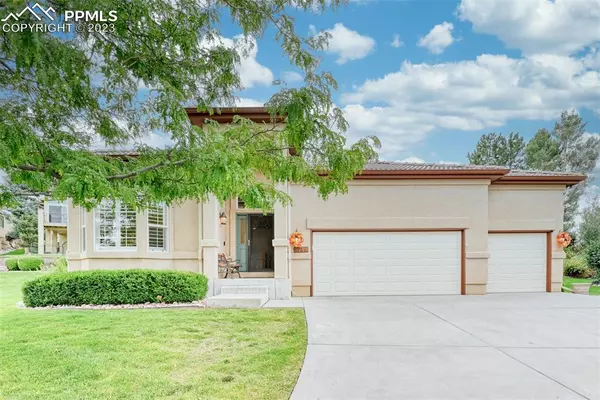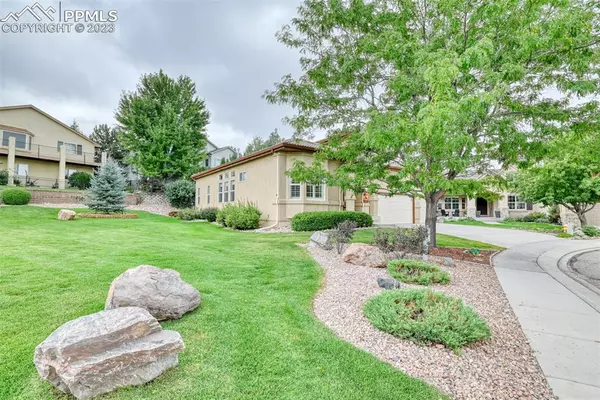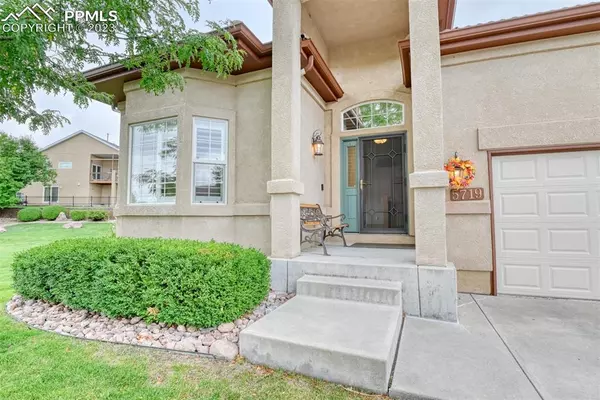$595,000
$599,000
0.7%For more information regarding the value of a property, please contact us for a free consultation.
5719 Creekwood CT Colorado Springs, CO 80918
4 Beds
3 Baths
2,880 SqFt
Key Details
Sold Price $595,000
Property Type Single Family Home
Sub Type Single Family
Listing Status Sold
Purchase Type For Sale
Square Footage 2,880 sqft
Price per Sqft $206
MLS Listing ID 4769876
Sold Date 10/27/23
Style Ranch
Bedrooms 4
Full Baths 2
Three Quarter Bath 1
Construction Status Existing Home
HOA Fees $160/mo
HOA Y/N Yes
Year Built 2002
Annual Tax Amount $1,893
Tax Year 2022
Lot Size 8,620 Sqft
Property Description
Welcome to this charming, well maintained single-level home that exudes warmth from the moment you step inside. In the entryway, you are greeted by honey toned hardwood floors that span throughout the entryway & living spaces. The heart of this home is the living room featuring a two sided fireplace, vaulted ceilings, and large windows overlooking the side yard and an empty lot that deer and other Colorado wildlife like to visit! From the living room, the hardwood floors and two sided fireplace flow nicely into the dining room and kitchen. The kitchen is complete with stainless steel appliances, Corian countertops, a spacious pantry and a center island. The master suite has a tranquil atmosphere, with large windows overlooking the backyard, and a huge walk-in closet that spans the length of the room. The ensuite bathroom features a spa-like soaking tub, a separate room with shower and a built in toilet bidet with heated seat, and dual sinks with loads of counter space and storage. Another large bedroom with hardwood flooring, a full bathroom and laundry room complete the main level. Downstairs you enter a spacious, inviting family room in a warm neutral color, with plush carpet, 9' ceilings and a built in custom desk. Adjacent to the family room is a large bedroom with walk-in closet. Down the hall is another spacious bedroom with a closet spanning the full length of the room. A full bathroom, a spacious 12' x 6' storage space, and an under the stairs storage room complete the basement. The oversized 3 car garage is deeper than most with room for a workshop and storage. One of the most appealing aspects of owning a home in this neighborhood is the access to Norwood's Recreation Center's Pool & Tennis Courts plus living in the beautifully maintained Deer Run portion of the neighborhood that includes lawn maintenance & snow removal! With the added bonus of those magnificent mountain views from the expertly maintained front yard, this home is truly a special find!
Location
State CO
County El Paso
Area Deer Run
Interior
Cooling Central Air
Flooring Carpet, Tile, Wood
Fireplaces Number 1
Fireplaces Type Gas, Main
Exterior
Parking Features Attached
Garage Spaces 3.0
Fence See Prop Desc Remarks
Community Features Parks or Open Space, Pool, Tennis
Utilities Available Electricity
Roof Type Tile
Building
Lot Description Cul-de-sac, Level
Foundation Full Basement
Water Municipal
Level or Stories Ranch
Finished Basement 90
Structure Type Framed on Lot
Construction Status Existing Home
Schools
School District Colorado Springs 11
Others
Special Listing Condition Not Applicable
Read Less
Want to know what your home might be worth? Contact us for a FREE valuation!

Our team is ready to help you sell your home for the highest possible price ASAP



