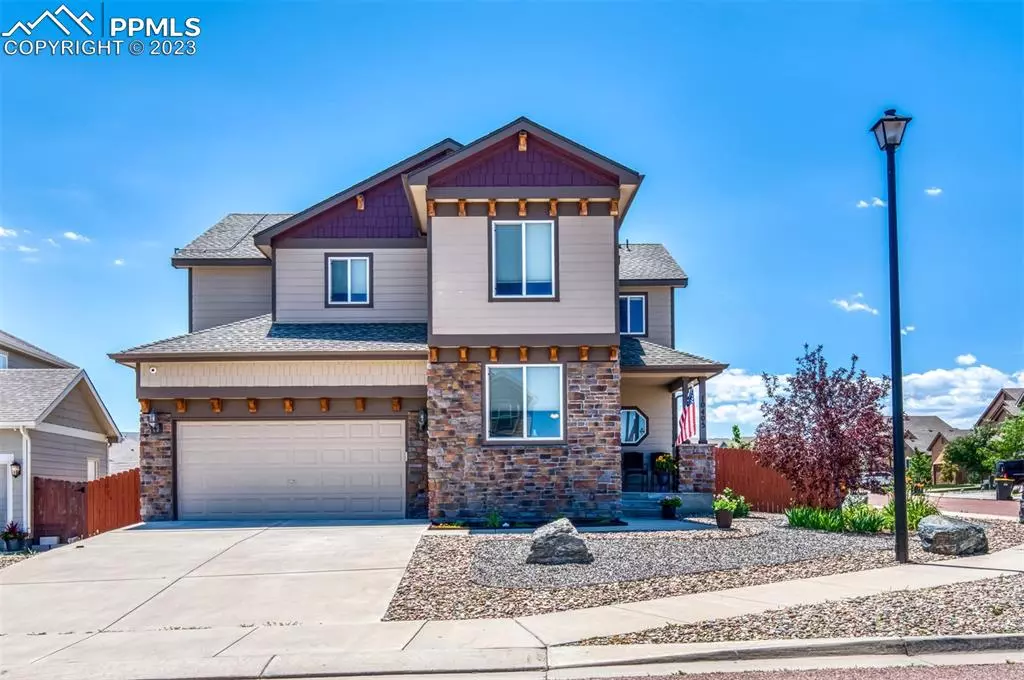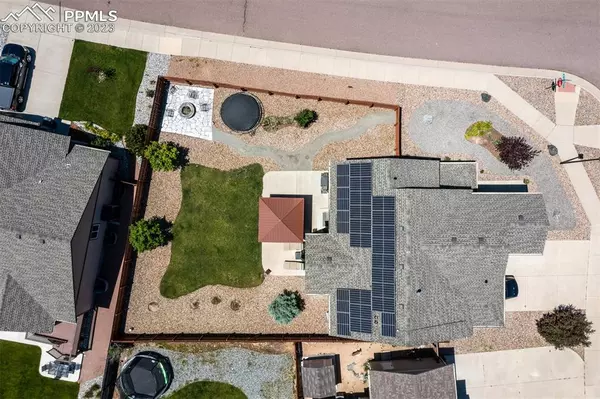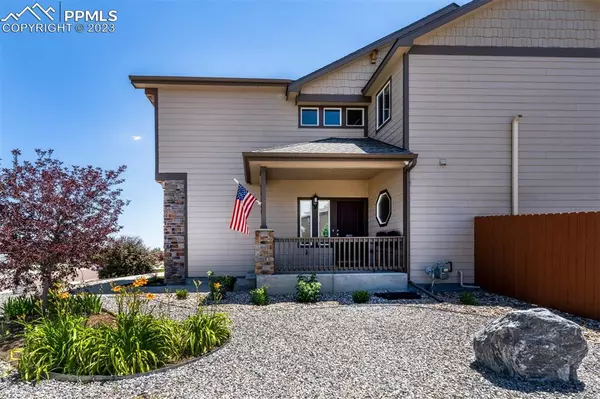$504,000
$504,000
For more information regarding the value of a property, please contact us for a free consultation.
10405 Mt Columbia DR Peyton, CO 80831
4 Beds
3 Baths
3,530 SqFt
Key Details
Sold Price $504,000
Property Type Single Family Home
Sub Type Single Family
Listing Status Sold
Purchase Type For Sale
Square Footage 3,530 sqft
Price per Sqft $142
MLS Listing ID 6125571
Sold Date 10/27/23
Style 2 Story
Bedrooms 4
Full Baths 2
Half Baths 1
Construction Status Existing Home
HOA Fees $7/ann
HOA Y/N Yes
Year Built 2012
Annual Tax Amount $2,634
Tax Year 2022
Lot Size 7,960 Sqft
Property Description
Welcome to this charming two-story home located in the desirable neighborhood of Meridian Ranch. This corner lot 4-bedroom, 3-bathroom gem boasts a spacious approximately 2,500 square feet of living space, offering ample room for the whole family. With a potential for a 5th bedroom/rec room in the unfinished basement that has an additional 1,036 sf. This home has over 3500sf.
Step inside and you'll notice the foyer with hardwood floors that flow throughout the main level. Don't miss this opportunity to elevate your business to new heights in this prestigious office space located on the main.
And just wait until you see this huge primary bedroom with a gas fireplace leading into the 5 piece primary bathroom. AC, Radon system, Brand new roof in 2022, 23 solar panels (paid off at closing), gazebo and firepit to enjoy in the backyard.
Location
State CO
County El Paso
Area Meridian Ranch
Interior
Interior Features 5-Pc Bath, 9Ft + Ceilings, Crown Molding
Cooling Ceiling Fan(s), Central Air
Flooring Carpet, Ceramic Tile, Wood
Fireplaces Number 1
Fireplaces Type Gas, One, Upper
Laundry Electric Hook-up, Upper
Exterior
Parking Features Attached, Tandem
Garage Spaces 3.0
Fence All, Rear
Community Features Club House, Community Center, Dining, Dog Park, Fitness Center, Golf Course, Hiking or Biking Trails, Parks or Open Space, Playground Area, Pool, Shops
Utilities Available Cable, Electricity, Natural Gas, Telephone
Roof Type Composite Shingle
Building
Lot Description Corner
Foundation Full Basement
Water Assoc/Distr
Level or Stories 2 Story
Structure Type Wood Frame
Construction Status Existing Home
Schools
Middle Schools Falcon
High Schools Falcon
School District Falcon-49
Others
Special Listing Condition Broker Owned
Read Less
Want to know what your home might be worth? Contact us for a FREE valuation!

Our team is ready to help you sell your home for the highest possible price ASAP







