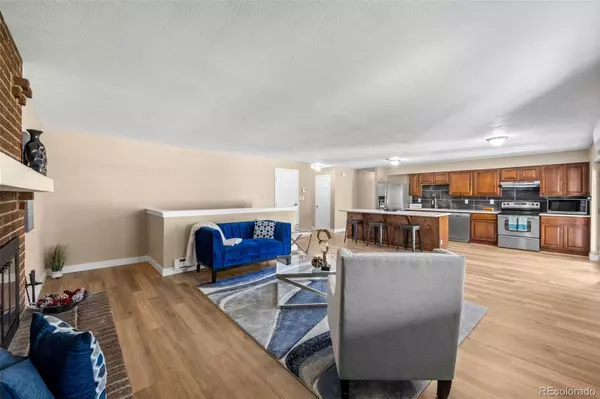$570,000
$575,000
0.9%For more information regarding the value of a property, please contact us for a free consultation.
9771 Pecos ST Thornton, CO 80260
5 Beds
4 Baths
2,780 SqFt
Key Details
Sold Price $570,000
Property Type Single Family Home
Sub Type Single Family Residence
Listing Status Sold
Purchase Type For Sale
Square Footage 2,780 sqft
Price per Sqft $205
Subdivision Hillcrest
MLS Listing ID 2175974
Sold Date 10/26/23
Bedrooms 5
Full Baths 1
Three Quarter Bath 3
HOA Y/N No
Abv Grd Liv Area 1,390
Originating Board recolorado
Year Built 1977
Annual Tax Amount $2,963
Tax Year 2022
Lot Size 9,583 Sqft
Acres 0.22
Property Description
Welcome to your beautifully maintained and updated ranch style home in Thornton. Some of the updates include new laminate flooring, updated bathrooms, new kitchen countertops, 2 newer split A/C systems (one in the living room, one in the office space), newer windows, new exterior paint, installed NEMA 14-50 outlet in the garage for your electric vehicle and much more. To minimize your electricity cost there are 2 FULLY PAID OFF solar systems; 6.4kw on the ground installed by Buglet Solar Electric and 4.68kw on roof installed by Solar City (now Tesla). Beautiful laminate flooring throughout the living room, kitchen, hallway and office. Updated kitchen, with brand new quarts countertops and tile backsplash, is open to the living room with large island perfect for entertaining. Wood burning fireplace in the living room ideal for cold Colorado evenings. Large primary bedroom with walk-in closet and fully remodeled 3/4 bathroom is located on the main level. Two additional good size bedrooms on the main lever share recently remodeled full bathroom. Basement is fully finished and offers large non-conforming bedroom, that could be used as 2nd primary bedroom, with walk in closet and 3/4 bathroom. Additional non-conforming bedroom, full bathroom and large family/flex room located in basement is great option for teenage kids or mother -n-law space. Laundry is located on the lower level with washer and dryer included. Step out on to the large trex deck and enjoy the fully fenced yard. To provide quiet and peaceful workspace the owner converted half of the detached shed into the (heated with AC system) office space. Attached 2 car garage with very wide driveway, and additional RV parking space provides parking for all your vehicles. Well-loved home in the perfect location with walking distance to school, park and trails, easy access to highway, public transportation and much more. Come see this home before it's gone.
Location
State CO
County Adams
Rooms
Basement Finished
Main Level Bedrooms 3
Interior
Heating Baseboard
Cooling Other
Fireplaces Number 1
Fireplaces Type Living Room
Fireplace Y
Appliance Dishwasher, Disposal, Dryer, Range, Refrigerator
Laundry In Unit
Exterior
Garage Spaces 2.0
Fence Full
Roof Type Composition
Total Parking Spaces 3
Garage Yes
Building
Sewer Public Sewer
Water Public
Level or Stories One
Structure Type Brick, Frame
Schools
Elementary Schools Hillcrest
Middle Schools Silver Hills
High Schools Northglenn
School District Adams 12 5 Star Schl
Others
Senior Community No
Ownership Individual
Acceptable Financing Cash, Conventional, FHA, VA Loan
Listing Terms Cash, Conventional, FHA, VA Loan
Special Listing Condition None
Read Less
Want to know what your home might be worth? Contact us for a FREE valuation!

Our team is ready to help you sell your home for the highest possible price ASAP

© 2024 METROLIST, INC., DBA RECOLORADO® – All Rights Reserved
6455 S. Yosemite St., Suite 500 Greenwood Village, CO 80111 USA
Bought with PMG Realty






