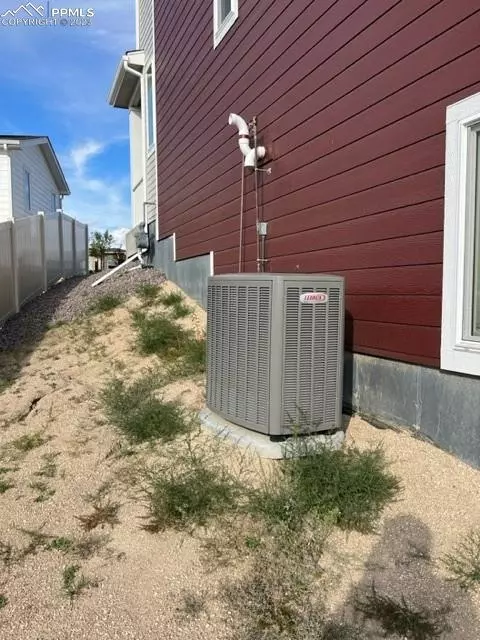$609,501
$625,130
2.5%For more information regarding the value of a property, please contact us for a free consultation.
9850 Hidden Enclave CT Peyton, CO 80831
5 Beds
4 Baths
2,944 SqFt
Key Details
Sold Price $609,501
Property Type Single Family Home
Sub Type Single Family
Listing Status Sold
Purchase Type For Sale
Square Footage 2,944 sqft
Price per Sqft $207
MLS Listing ID 6263695
Sold Date 10/27/23
Style 2 Story
Bedrooms 5
Full Baths 3
Half Baths 1
Construction Status Existing Home
HOA Fees $180/mo
HOA Y/N Yes
Year Built 2022
Annual Tax Amount $2,142
Tax Year 2022
Lot Size 10,057 Sqft
Property Description
Welcome home. This home sits at a high elevation. Please take a moment to enjoy the views as you arrive. This home was completed 1 year ago and has been gently loved. As it stands, the home is in new condition. The front yard is fully landscaped. All but 4 feet of the back is fenced. A projection wall in the walk-out basement is perfect for those favorite movie-watching days or to have the gang gathered for your favorite sporting area. If you want to enjoy even more spaces to relax, please get comfortable in the loft off the upstairs bedrooms. All appliances and the Vivint security system will stay with the property. However, the buyer must subscribe to the system and pay a monthly fee for the services. Leisure and fun. New and fresh. Large and purposeful layout. From the hammocks on the deck to the carefully located office. Every room is located perfectly and perfectly appointed.
Location
State CO
County El Paso
Area Stonebridge At Meridian Ranch
Interior
Interior Features 5-Pc Bath
Cooling Attic Fan, Ceiling Fan(s), Central Air
Flooring Carpet, Wood Laminate
Fireplaces Number 1
Fireplaces Type Upper
Laundry Upper
Exterior
Parking Features Attached
Garage Spaces 3.0
Utilities Available Cable, Electricity, Telephone
Roof Type Composite Shingle
Building
Lot Description 360-degree View, Cul-de-sac
Foundation Full Basement
Water Municipal
Level or Stories 2 Story
Finished Basement 100
Structure Type Framed on Lot,Wood Frame
Construction Status Existing Home
Schools
School District Falcon-49
Others
Special Listing Condition Sold As Is
Read Less
Want to know what your home might be worth? Contact us for a FREE valuation!

Our team is ready to help you sell your home for the highest possible price ASAP







