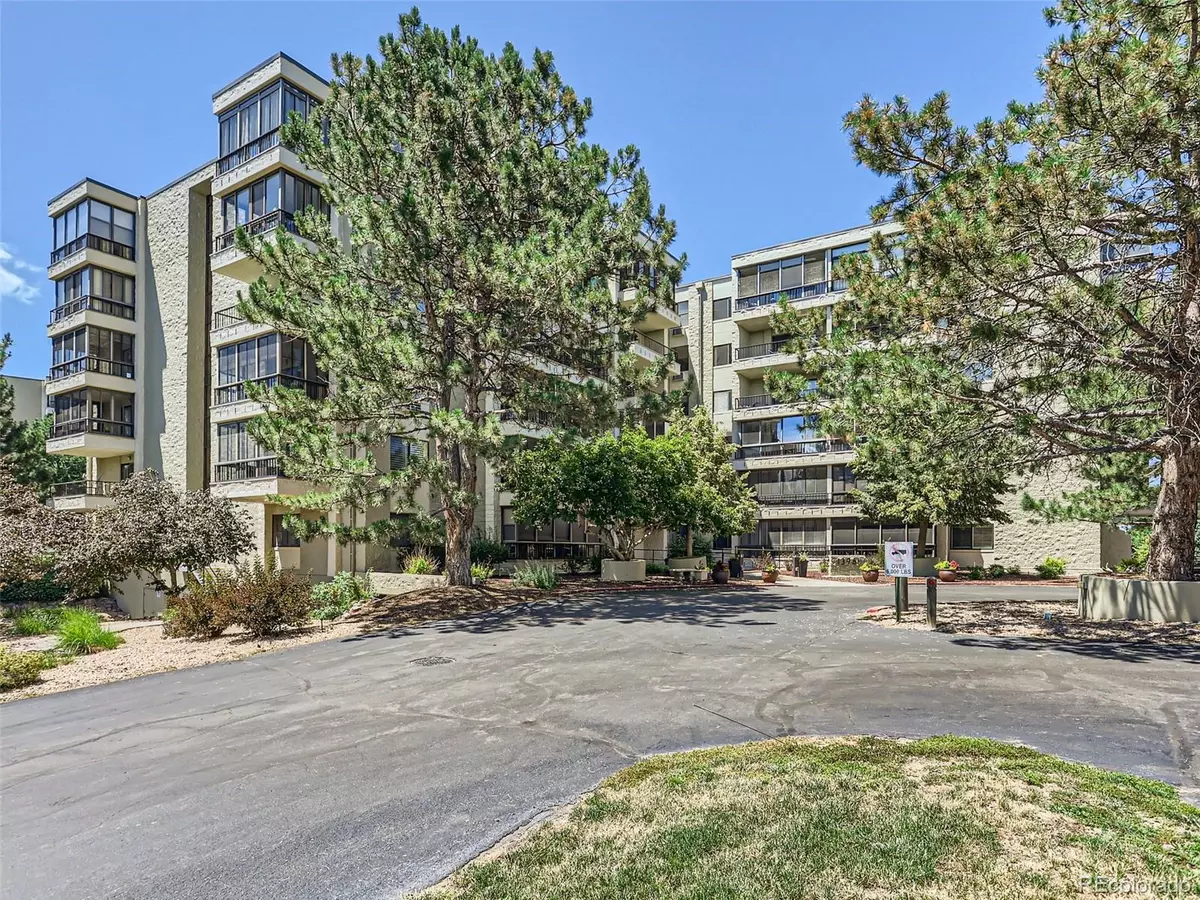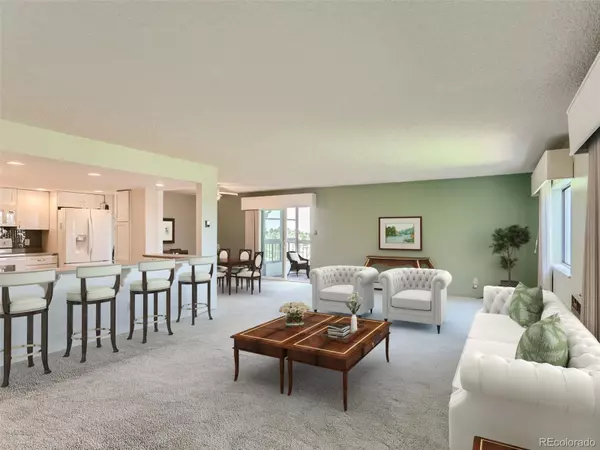$403,000
$417,000
3.4%For more information regarding the value of a property, please contact us for a free consultation.
13961 E Marina DR #310 Aurora, CO 80014
2 Beds
2 Baths
1,560 SqFt
Key Details
Sold Price $403,000
Property Type Condo
Sub Type Condominium
Listing Status Sold
Purchase Type For Sale
Square Footage 1,560 sqft
Price per Sqft $258
Subdivision Heather Gardens
MLS Listing ID 7992940
Sold Date 10/27/23
Style Contemporary
Bedrooms 2
Full Baths 1
Three Quarter Bath 1
Condo Fees $713
HOA Fees $713/mo
HOA Y/N Yes
Abv Grd Liv Area 1,560
Originating Board recolorado
Year Built 1983
Annual Tax Amount $2,378
Tax Year 2022
Property Description
Beautiful updated Atrium unit with golf course and mountain views! This highly sought-after F-2 floorplan is one of only 2 units on this wing of the third floor! Featuring 2 lanais, you will have gorgeous views over the 4th hole of the golf course, and mountain and sunset views to the west. The layout is open and bright, with the large living, dining and kitchen areas seamlessly flowing into one another. The kitchen has been updated with recessed lighting, bright cabinets and appliances, and gorgeous backsplash. 2 large bedrooms and 2 baths, as well as an in-unit laundry room with additional storage complete this fabulous condo. The storage closet is in the same hallway as the condo, and the reserved underground parking space, #98, features additional cowboy storage lockers. One of only 4 Atrium buildings, with stunning natural light streaming into the common areas and 2 elevators, makes this building one of the finest in all of Heather Gardens. The library/game room, mail room, as well as a large community room are on the main floor. Such a great complex, with indoor and outdoor pools, a fitness center, the wonderful Rendezvous restaurant and of course the golf course! Countless classes, activities, and events are available to you in this wonderful 55+ community.
Location
State CO
County Arapahoe
Rooms
Main Level Bedrooms 2
Interior
Interior Features No Stairs, Open Floorplan, Smoke Free
Heating Baseboard, Hot Water
Cooling Air Conditioning-Room
Flooring Carpet, Laminate
Fireplace N
Appliance Dishwasher, Disposal, Dryer, Microwave, Oven, Range, Refrigerator, Washer
Laundry In Unit
Exterior
Exterior Feature Balcony
Parking Features Storage, Underground
Garage Spaces 1.0
Utilities Available Cable Available
View Golf Course, Mountain(s)
Roof Type Membrane
Total Parking Spaces 1
Garage No
Building
Sewer Public Sewer
Water Public
Level or Stories One
Structure Type Block
Schools
Elementary Schools Century
Middle Schools Aurora Hills
High Schools Gateway
School District Adams-Arapahoe 28J
Others
Senior Community Yes
Ownership Estate
Acceptable Financing Cash, Conventional, Other
Listing Terms Cash, Conventional, Other
Special Listing Condition None
Pets Allowed Cats OK, Dogs OK
Read Less
Want to know what your home might be worth? Contact us for a FREE valuation!

Our team is ready to help you sell your home for the highest possible price ASAP

© 2024 METROLIST, INC., DBA RECOLORADO® – All Rights Reserved
6455 S. Yosemite St., Suite 500 Greenwood Village, CO 80111 USA
Bought with LPT Realty






