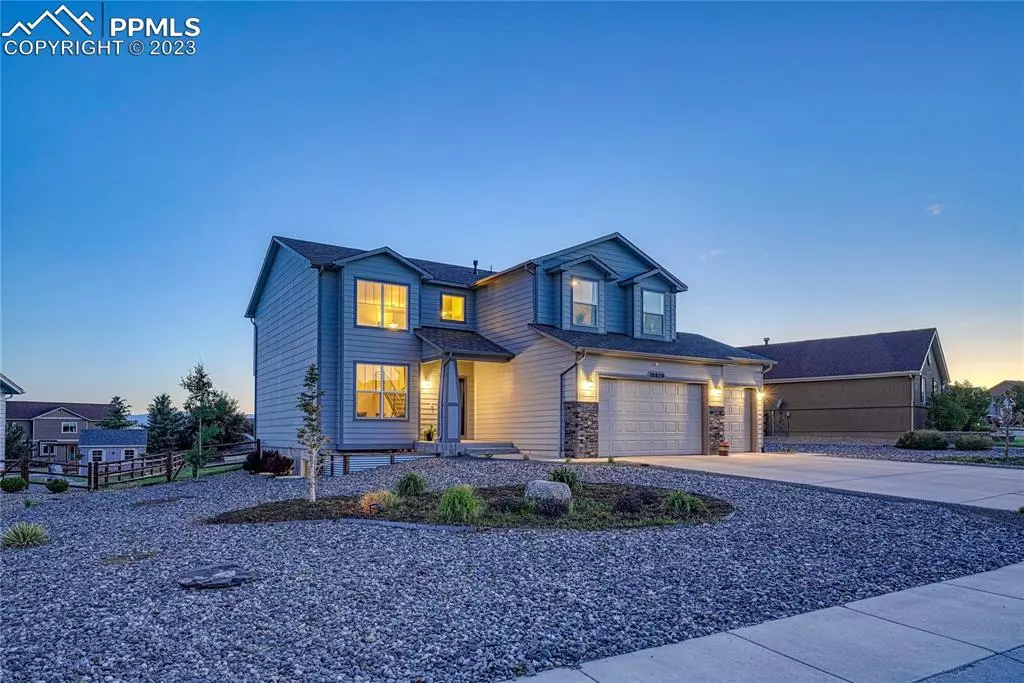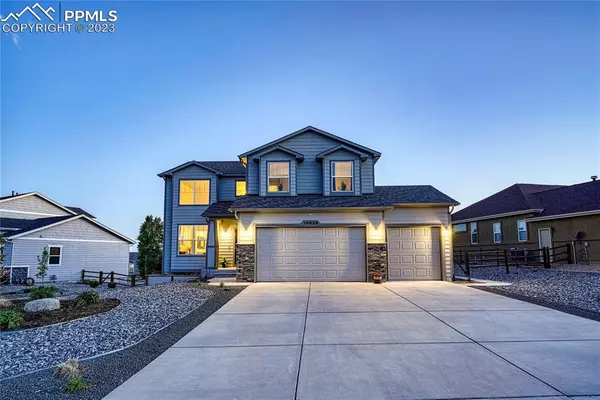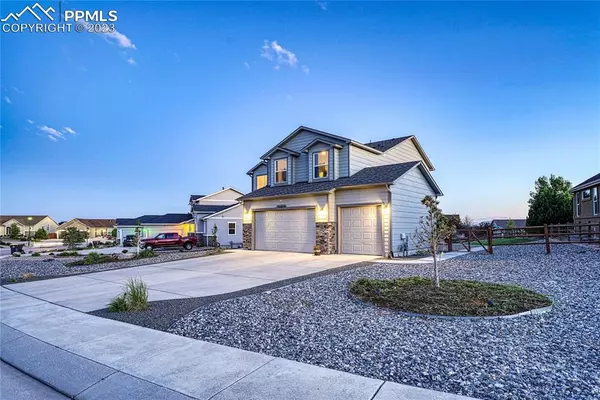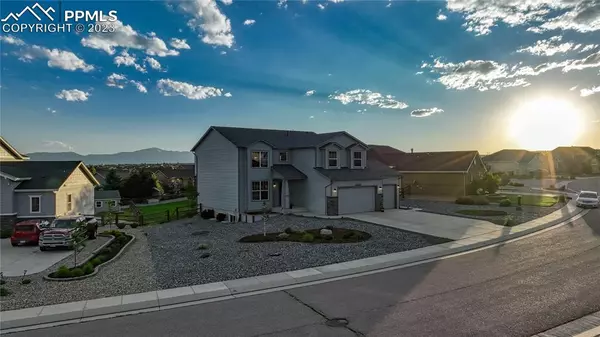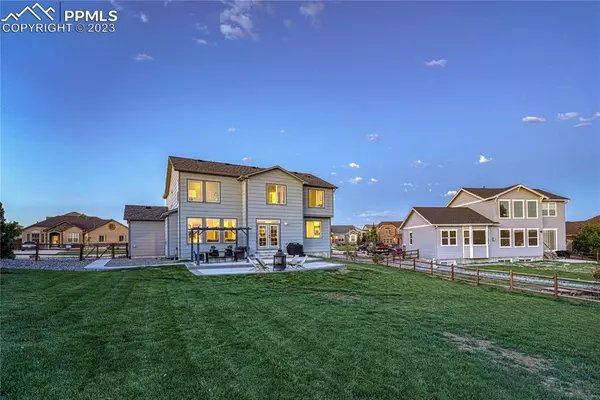$635,000
$629,900
0.8%For more information regarding the value of a property, please contact us for a free consultation.
10828 Huron Peak PL Peyton, CO 80831
6 Beds
4 Baths
3,860 SqFt
Key Details
Sold Price $635,000
Property Type Single Family Home
Sub Type Single Family
Listing Status Sold
Purchase Type For Sale
Square Footage 3,860 sqft
Price per Sqft $164
MLS Listing ID 6550769
Sold Date 10/27/23
Style 2 Story
Bedrooms 6
Full Baths 3
Half Baths 1
Construction Status Existing Home
HOA Fees $7/ann
HOA Y/N Yes
Year Built 2014
Annual Tax Amount $3,057
Tax Year 2022
Lot Size 0.345 Acres
Property Description
Phenomenal 2-story home on a 1/3 acre executive lot in Meridian Ranch. Xeriscape front yard and grass backyard w/ pergola and custom designed concrete patio. Modern black iron railing gives an amazing first impression as you enter. Open floor plan features soaring ceilings with lower and upper window providing loads of natural light, gas fireplace, formal living and dining, custom trim work, and french doors into office. Gourmet kitchen features slab granite counters, dark maple staggered cabinets w/ modern silver hardware & crown moulding, subway tile backsplash, double oven, and pantry. Office features custom mountain scape painted wall. Huge master suite w/ vaulted ceiling and two window bench seats. 5-piece master bath features tile floors, subway tile surround on shower, soaking tub, and huge walk-in closet. Upper level laundry. Large basement rec room and two more bedrooms and full bath. Custom wall treatments. Whole house attic fan to keep the house cool. Incredible backyard for entertaining or enjoying an evening by the fire. Close to parks, golf course, or award winning rec center w/ pool & exercise room. Uncommon pride of ownership!
Location
State CO
County El Paso
Area Meridian Ranch
Interior
Interior Features 5-Pc Bath, 9Ft + Ceilings, Great Room, Vaulted Ceilings, See Prop Desc Remarks
Cooling Attic Fan, Ceiling Fan(s)
Flooring Carpet, Wood
Fireplaces Number 1
Fireplaces Type Main, One
Laundry Upper
Exterior
Parking Features Attached
Garage Spaces 3.0
Fence Rear
Community Features Club House, Community Center, Dining, Dog Park, Fitness Center, Golf Course, Hiking or Biking Trails, Lake/Pond, Parks or Open Space, Playground Area, Pool, See Prop Desc Remarks
Utilities Available Cable, Electricity
Roof Type Composite Shingle
Building
Lot Description Level, Mountain View, View of Pikes Peak
Foundation Full Basement
Water Assoc/Distr, Municipal
Level or Stories 2 Story
Finished Basement 95
Structure Type Concrete,Wood Frame
Construction Status Existing Home
Schools
School District Falcon-49
Others
Special Listing Condition Not Applicable
Read Less
Want to know what your home might be worth? Contact us for a FREE valuation!

Our team is ready to help you sell your home for the highest possible price ASAP



