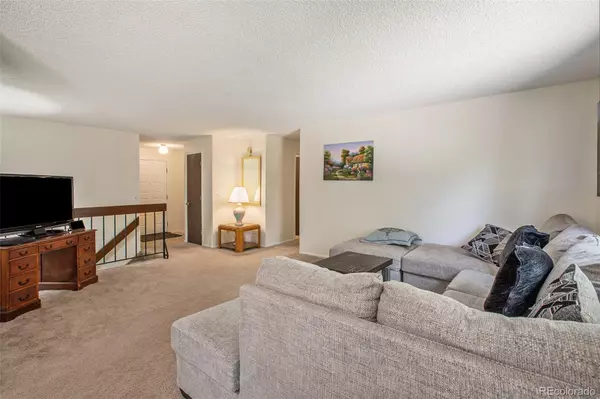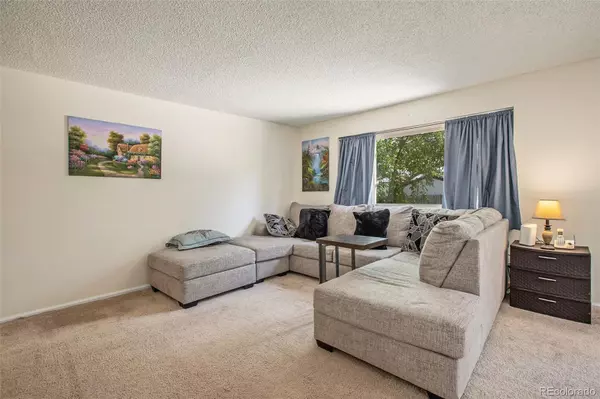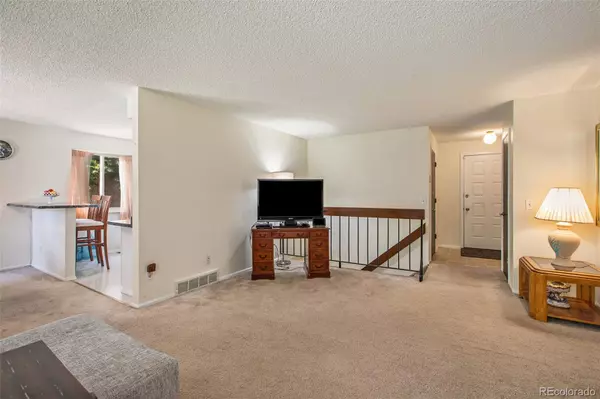$436,683
$435,000
0.4%For more information regarding the value of a property, please contact us for a free consultation.
1680 S Evanston ST Aurora, CO 80012
3 Beds
2 Baths
1,278 SqFt
Key Details
Sold Price $436,683
Property Type Single Family Home
Sub Type Single Family Residence
Listing Status Sold
Purchase Type For Sale
Square Footage 1,278 sqft
Price per Sqft $341
Subdivision Willow Park
MLS Listing ID 4180042
Sold Date 10/30/23
Bedrooms 3
Full Baths 1
Three Quarter Bath 1
HOA Y/N No
Abv Grd Liv Area 1,278
Originating Board recolorado
Year Built 1980
Annual Tax Amount $2,246
Tax Year 2022
Lot Size 7,405 Sqft
Acres 0.17
Property Description
Absolutely beautiful classic Craftsman style ranch home, perfectly situated on an over-sized lot, in the very popular Willow Park community of Aurora, Colorado. This amazing and immaculate home has been lovingly cared for and ready for you to call home! The spacious open floor plan offers 2,556 sq.ft. of quality living space and is flooded with natural light through the large newer windows that perfectly frame the amazing outdoor splendor. Upon entry, you will be welcomed into the large family room that features expansive entertainment walls that will easily accommodate today's largest screen televisions. The spacious and open kitchen features gleaming white cabinets, upgraded laminate counters, and stainless steel appliances! This incredible and rare floor plan features three large main floor bedrooms, including a private primary suite, and two additional bedrooms with access to a full bathroom. The full unfinished basement is ready for your finishing plans and ideas. With over 1,200 sq.ft., the sky is the limit for a theater room, rec room, bedroom, or guest suite. The outdoor living area is spectacular. Enjoy summer activities and BBQ's on the extended deck as you overlook the impeccably maintained yard with lush grass and towering shade trees. Other features include upgraded windows, an attached 2 car garage, No HOA's, and much, much more! Walking distance to Jewell Elementary School and Aurora Hills Middle School, and Close to shopping, restaurants, recreation, DTC and easy access to DIA and Denver. This one is in true move-in condition and will not last!!!
Location
State CO
County Arapahoe
Rooms
Basement Full
Main Level Bedrooms 3
Interior
Interior Features Eat-in Kitchen, Laminate Counters, Open Floorplan, Primary Suite
Heating Forced Air
Cooling Central Air
Flooring Carpet, Vinyl
Fireplace N
Appliance Dishwasher, Disposal, Dryer, Microwave, Refrigerator, Self Cleaning Oven, Washer
Exterior
Exterior Feature Private Yard, Rain Gutters
Garage Spaces 2.0
Fence Full
Roof Type Composition
Total Parking Spaces 2
Garage Yes
Building
Lot Description Landscaped, Level, Many Trees, Master Planned
Foundation Slab
Sewer Public Sewer
Water Public
Level or Stories One
Structure Type Brick, Frame, Wood Siding
Schools
Elementary Schools Jewell
Middle Schools Aurora Hills
High Schools Gateway
School District Adams-Arapahoe 28J
Others
Senior Community No
Ownership Individual
Acceptable Financing Cash, Conventional, FHA, VA Loan
Listing Terms Cash, Conventional, FHA, VA Loan
Special Listing Condition None
Read Less
Want to know what your home might be worth? Contact us for a FREE valuation!

Our team is ready to help you sell your home for the highest possible price ASAP

© 2024 METROLIST, INC., DBA RECOLORADO® – All Rights Reserved
6455 S. Yosemite St., Suite 500 Greenwood Village, CO 80111 USA
Bought with Compass - Denver






