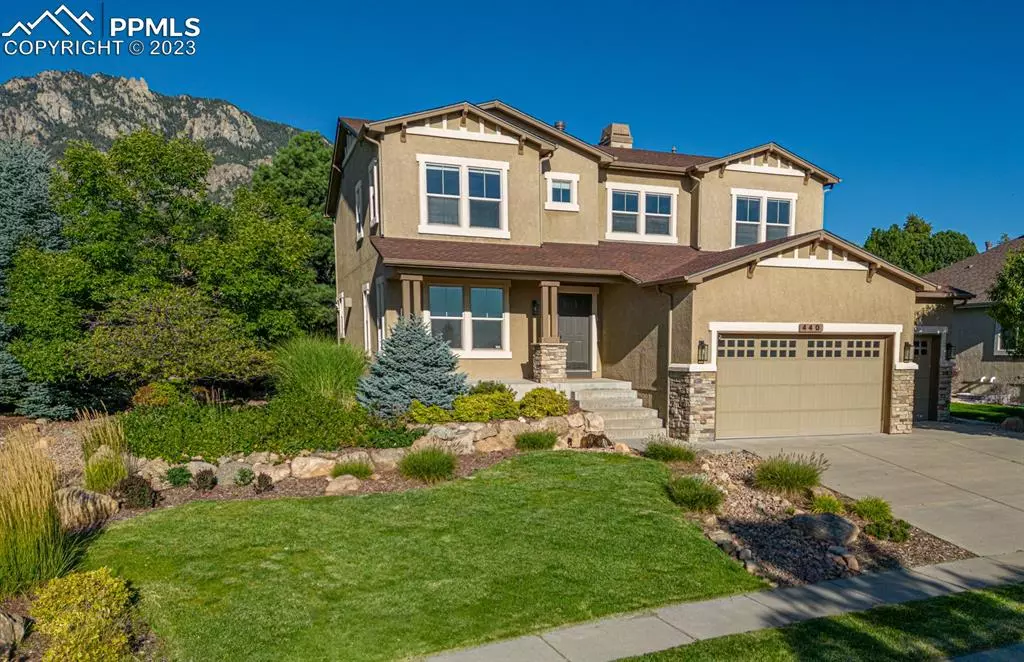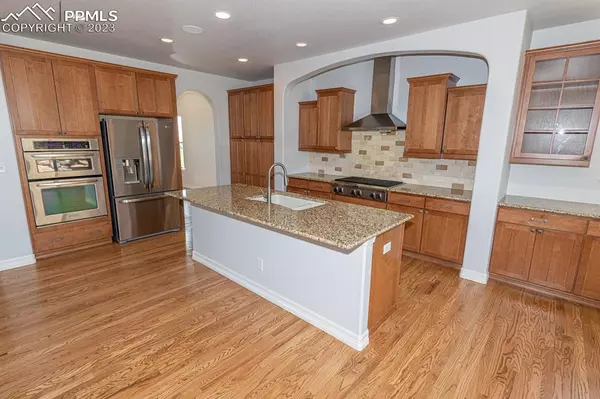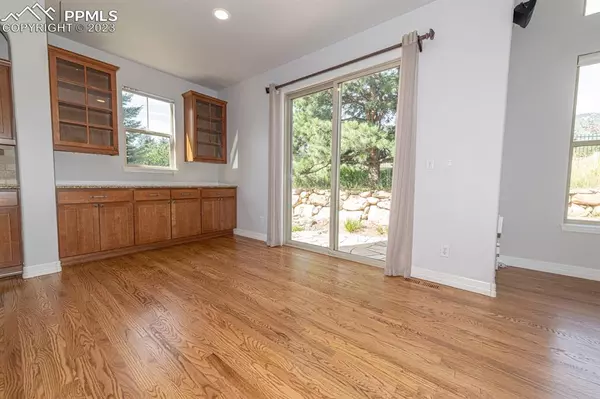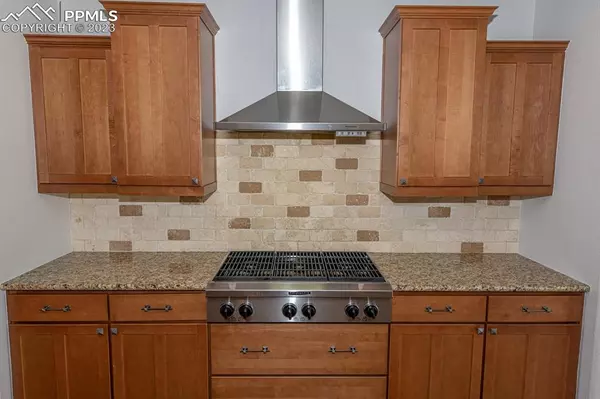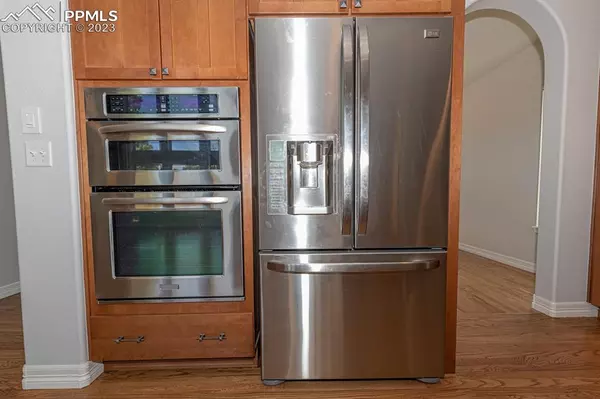$915,000
$925,000
1.1%For more information regarding the value of a property, please contact us for a free consultation.
440 Lowick DR Colorado Springs, CO 80906
4 Beds
4 Baths
4,496 SqFt
Key Details
Sold Price $915,000
Property Type Single Family Home
Sub Type Single Family
Listing Status Sold
Purchase Type For Sale
Square Footage 4,496 sqft
Price per Sqft $203
MLS Listing ID 2227002
Sold Date 10/30/23
Style 1.5 Story
Bedrooms 4
Full Baths 3
Three Quarter Bath 1
Construction Status Existing Home
HOA Fees $45/mo
HOA Y/N Yes
Year Built 2007
Annual Tax Amount $3,807
Tax Year 2022
Lot Size 0.266 Acres
Property Description
This home features an open contemporary floorplan flooded with natural light from the two story windows that bring the stunning mountain views into your 2 story great room with a fireplace. Afternoon sun is easily managed with the Hunter Douglas pirouette electric blinds. The gourmet kitchen features gas cooktop, hood vent, in-wall ovens, pantry with pull out shelving, and generous eat in space. Large formal dining room is the perfect venue for entertaining and can be re-purposed to a sitting area if formal isn’t your thing. The main level is completed with large office, separate mud room and laundry rooms with plenty of storage, and full bath. The upstairs features 2 additional bedrooms, full bath, and a luxurious primary suite featuring hardwood floors, fireplace, dual closets with custom built ins, and spacious 5 piece bath. For entertaining and recreation, you will love the basement that is complete with billiards, a private movie theater, second area for game table or seating, and darts. The full wet bar includes custom cabinetry, dishwasher, full size fridge, microwave, and leathered granite counter. The basement is finished with a large guest suite, bath with comfort height vanity with leathered granite, and spa like shower with seamless glass and rain head. There is also a large storage area with shelving. The entertaining theme continues in the back yard with a cozy private back yard with large flagstone patio with built in gas firepit and stub for your gas grill. The house is run by 2 high efficiency furnaces with air conditioning, and a tankless high efficiency hot water heater. This home is the perfect mountainside retreat with a quiet flat neighborhood street to ride bikes, a 5 minute walk to an award winning D-12 elementary school, a community park out your back gate with acres of grass, play equipment, and a basketball court. Be sure to watch the property video for a detailed walk through of all the features!
Location
State CO
County El Paso
Area Broadmoor Ridge
Interior
Interior Features 5-Pc Bath, 6-Panel Doors, 9Ft + Ceilings
Cooling Ceiling Fan(s), Central Air
Flooring Carpet, Ceramic Tile, Wood, Wood Laminate
Fireplaces Number 1
Fireplaces Type Gas, Main, Two, Upper
Laundry Main
Exterior
Parking Features Attached
Garage Spaces 3.0
Community Features Parks or Open Space
Utilities Available Cable, Electricity, Natural Gas, Telephone
Roof Type Composite Shingle
Building
Lot Description Backs to Open Space, City View, Mountain View, See Prop Desc Remarks
Foundation Full Basement
Water Municipal
Level or Stories 1.5 Story
Finished Basement 95
Structure Type Framed on Lot,Wood Frame
Construction Status Existing Home
Schools
Middle Schools Cheyenne Mountain
High Schools Cheyenne Mountain
School District Cheyenne Mtn-12
Others
Special Listing Condition Not Applicable
Read Less
Want to know what your home might be worth? Contact us for a FREE valuation!

Our team is ready to help you sell your home for the highest possible price ASAP



