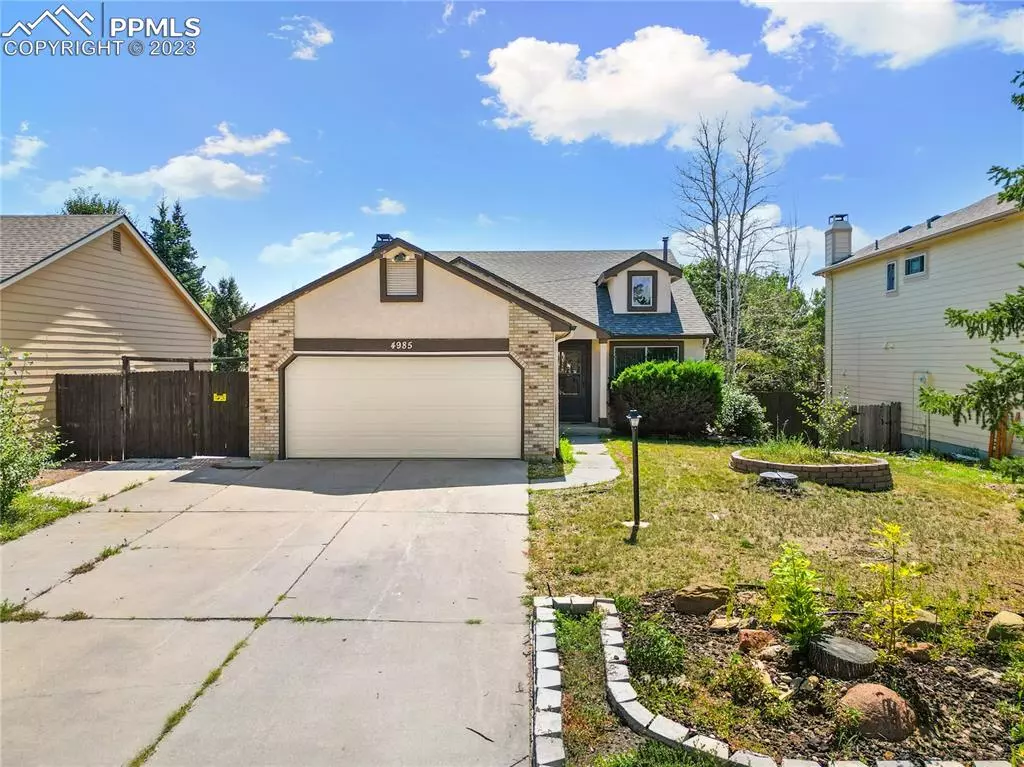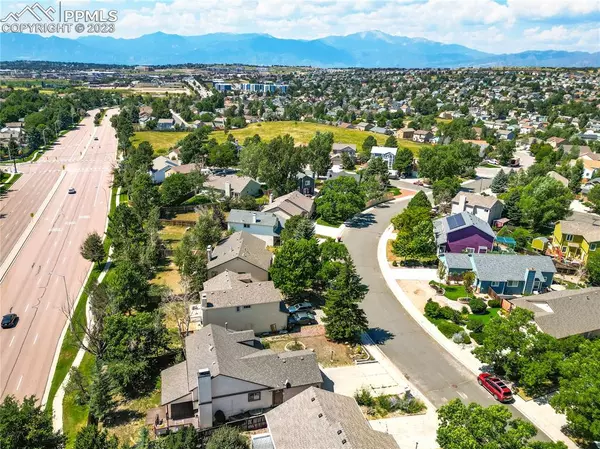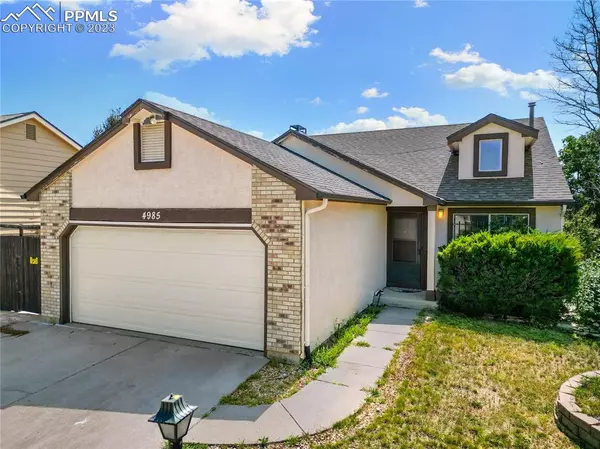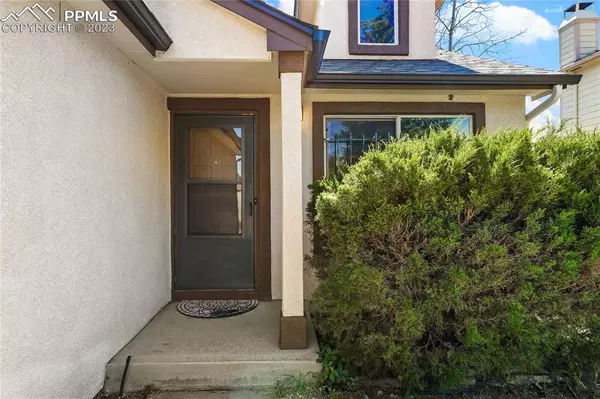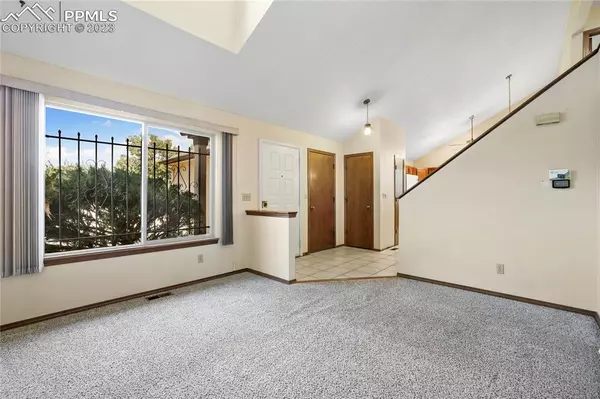$392,000
$400,000
2.0%For more information regarding the value of a property, please contact us for a free consultation.
4985 Purcell DR Colorado Springs, CO 80922
3 Beds
3 Baths
1,940 SqFt
Key Details
Sold Price $392,000
Property Type Single Family Home
Sub Type Single Family
Listing Status Sold
Purchase Type For Sale
Square Footage 1,940 sqft
Price per Sqft $202
MLS Listing ID 1135941
Sold Date 10/27/23
Style 4-Levels
Bedrooms 3
Full Baths 1
Three Quarter Bath 2
Construction Status Existing Home
HOA Y/N No
Year Built 1987
Annual Tax Amount $1,171
Tax Year 2022
Lot Size 6,496 Sqft
Property Description
You will look forward to coming home to this brick and stucco quad level home. You enter the home to a large living room and dining area with large windows and vaulted ceiling. The kitchen has plenty of cabinets, pantry, and small eating area, again with vaulted ceiling. Head down to the warmth of the family room with gas fireplace or head outside to a very large deck with a roof over half of the deck and with built-in seating. You will enjoy the privacy in the backyard with all the trees. There is a shed and an area to park a small RV or a boat. The upper level boasts 3 bedrooms, and a hall bath with a whirlpool tub. The main bedroom has it own bath with double vanity and good sized shower. There is a possible 4th bedroom in the lower level with a 1/2 bath. The furnace and air conditioning are newer. This house won't last long so do not delay in setting up a showing.
Location
State CO
County El Paso
Area Stetson Hills
Interior
Interior Features Skylight (s), Vaulted Ceilings
Cooling Ceiling Fan(s), Central Air
Flooring Carpet, Tile, Vinyl/Linoleum
Fireplaces Number 1
Fireplaces Type Gas, Lower, One
Laundry Lower
Exterior
Parking Features Attached
Garage Spaces 2.0
Fence Rear
Utilities Available Cable, Electricity, Gas Available, Natural Gas, Telephone
Roof Type Composite Shingle
Building
Lot Description Level, Mountain View
Foundation Partial Basement
Water Municipal
Level or Stories 4-Levels
Finished Basement 55
Structure Type Wood Frame
Construction Status Existing Home
Schools
Middle Schools Skyview
High Schools Vista Ridge
School District Falcon-49
Others
Special Listing Condition Not Applicable
Read Less
Want to know what your home might be worth? Contact us for a FREE valuation!

Our team is ready to help you sell your home for the highest possible price ASAP



