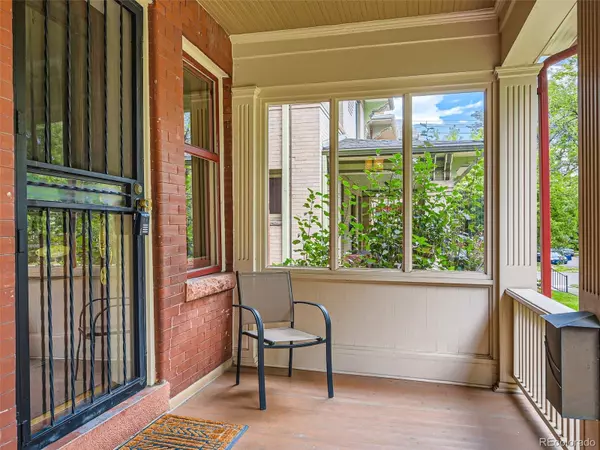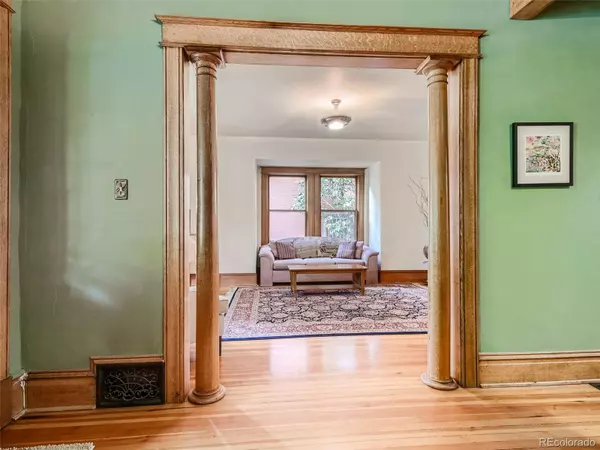$850,000
$850,000
For more information regarding the value of a property, please contact us for a free consultation.
1577 Steele ST Denver, CO 80206
3 Beds
1 Bath
2,275 SqFt
Key Details
Sold Price $850,000
Property Type Single Family Home
Sub Type Single Family Residence
Listing Status Sold
Purchase Type For Sale
Square Footage 2,275 sqft
Price per Sqft $373
Subdivision Colfax Avenue Park
MLS Listing ID 7560838
Sold Date 10/30/23
Bedrooms 3
Three Quarter Bath 1
HOA Y/N No
Abv Grd Liv Area 1,630
Originating Board recolorado
Year Built 1909
Annual Tax Amount $3,391
Tax Year 2022
Lot Size 4,791 Sqft
Acres 0.11
Property Description
Wonderful all brick classic Denver Square home on beautiful tree-lined street in City Park neighborhood with all the original architectural details and character. Located on a large park-like lot with lots of gardens and flowers. The covered front porch has room for relaxing with morning coffee or evening entertaining with friends. You enter into 9 foot ceilings and a charming front parlor/library with original fireplace and built-in shelves. The roomy living room has a box window and leads into the dining room with space for all the family holidays accented by amazing custom stained-glass windows. The kitchen includes stainless steel appliances, an eating nook area and walk-in pantry, plus butler pantry. Home has its 1909 feel with the original traditional woodwork, a showcase stairway and hardwood floors throughout...all in excellent condition. Vintage light fixtures and stained-glass windows give it extra charm. Three bedrooms upstairs. Secondary rooms have cedar closets and one has a balcony overlooking back yard. The oversized primary bedroom has a large walk-in closet. There is a brick 2-car detached garage off the paved alley with newer door and opener. The garden level basement has its own entrance, a study, laundry area with lots of extra storage plus some room to expand. Fabulous location within one block to City Park, walking distance of other major parks, museums, local restaurants, coffee shops, shopping and all the City has to offer.
Location
State CO
County Denver
Zoning U-TU-B
Rooms
Basement Partial
Interior
Interior Features Built-in Features, Ceiling Fan(s), Eat-in Kitchen, Entrance Foyer, High Ceilings, Pantry
Heating Forced Air, Natural Gas
Cooling Evaporative Cooling
Flooring Tile, Wood
Fireplaces Number 1
Fireplaces Type Living Room, Wood Burning
Fireplace Y
Appliance Dishwasher, Microwave, Oven, Range, Refrigerator, Self Cleaning Oven
Laundry In Unit
Exterior
Exterior Feature Balcony, Private Yard
Garage Spaces 2.0
Fence Partial
Utilities Available Electricity Connected, Natural Gas Connected
Roof Type Architecural Shingle,Composition
Total Parking Spaces 2
Garage No
Building
Lot Description Landscaped, Level, Near Public Transit, Sprinklers In Front
Sewer Public Sewer
Water Public
Level or Stories Two
Structure Type Brick
Schools
Elementary Schools Teller
Middle Schools Morey
High Schools East
School District Denver 1
Others
Senior Community No
Ownership Individual
Acceptable Financing Cash, Conventional, VA Loan
Listing Terms Cash, Conventional, VA Loan
Special Listing Condition None
Read Less
Want to know what your home might be worth? Contact us for a FREE valuation!

Our team is ready to help you sell your home for the highest possible price ASAP

© 2024 METROLIST, INC., DBA RECOLORADO® – All Rights Reserved
6455 S. Yosemite St., Suite 500 Greenwood Village, CO 80111 USA
Bought with LoKation Real Estate






