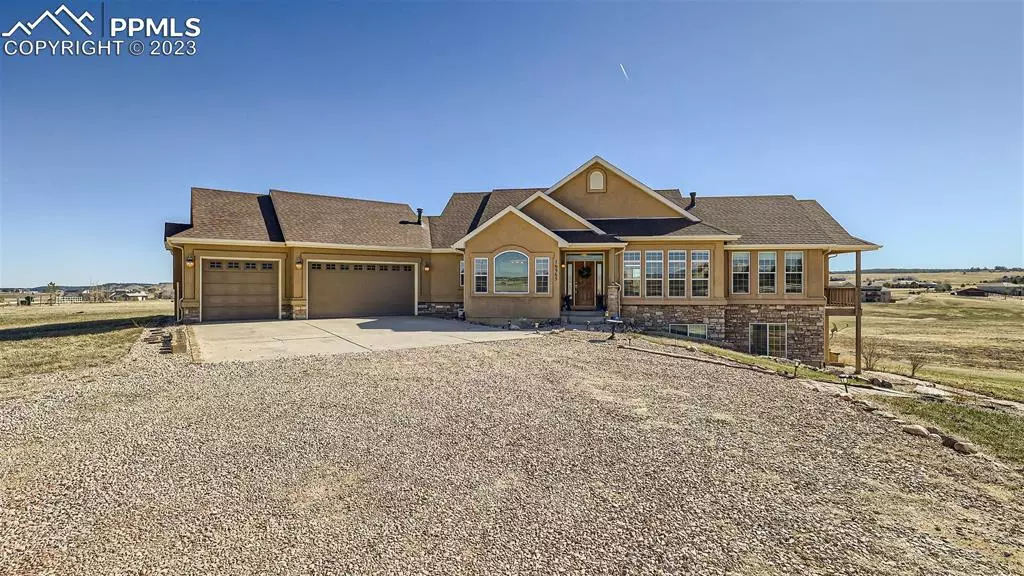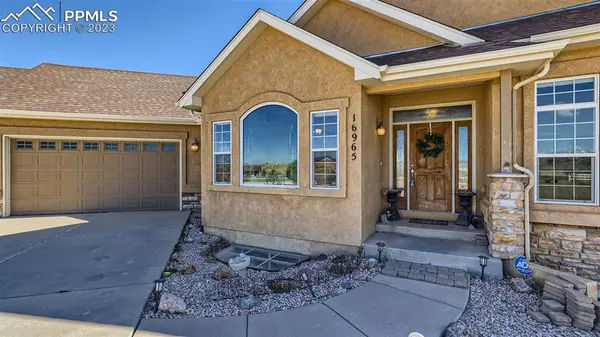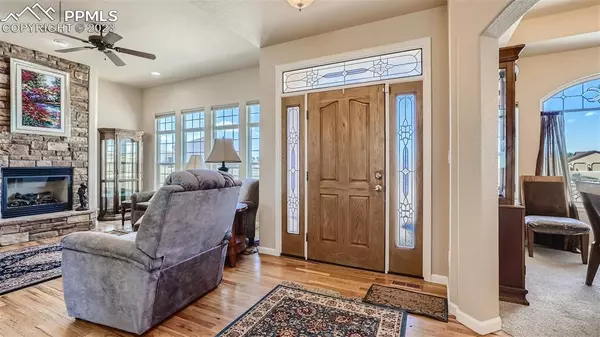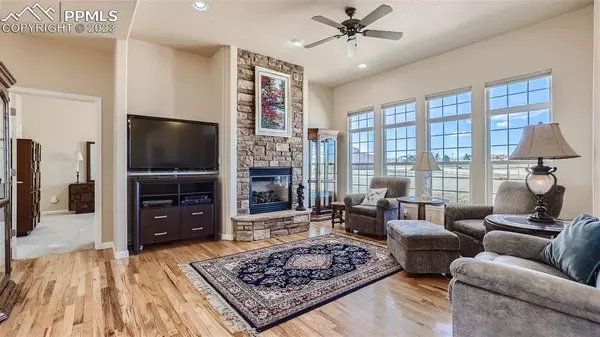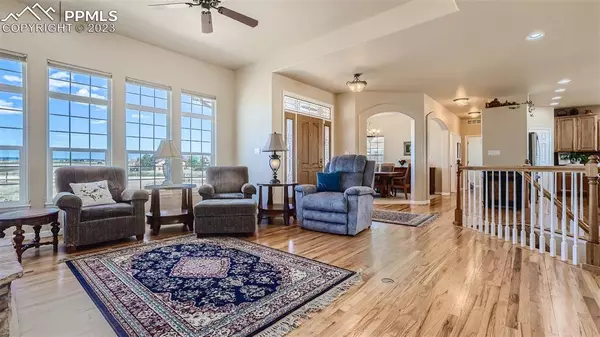$955,000
$979,900
2.5%For more information regarding the value of a property, please contact us for a free consultation.
16965 Papago WAY Colorado Springs, CO 80908
4 Beds
4 Baths
4,036 SqFt
Key Details
Sold Price $955,000
Property Type Single Family Home
Sub Type Single Family
Listing Status Sold
Purchase Type For Sale
Square Footage 4,036 sqft
Price per Sqft $236
MLS Listing ID 9428970
Sold Date 10/31/23
Style Ranch
Bedrooms 4
Full Baths 2
Half Baths 1
Three Quarter Bath 1
Construction Status Existing Home
HOA Fees $16/ann
HOA Y/N Yes
Year Built 2005
Annual Tax Amount $3,343
Tax Year 2022
Lot Size 5.050 Acres
Property Description
Beautiful Stone and Stucco Exterior Rancher located on 5 pristine acre lot! Large picture windows with house situated with Pikes Peak Views in mind.
This home has it all - Hickory Raised-Panel Cabinetry, Oak Hardwood Flooring, High Grade Carpeting, Upgraded Light Fixtures, Ceiling Fans! The Kitchen is designed for entertaining, Granite Counters, Ceramic Tile Backsplashes, and Upgraded Appliances! The Kitchen/Nook, Master Bedroom, Dining Room, Study and Living Room all on the Main Floor. Trex Decks Off Kitchen/Nook and Off Master Bedroom. The first Fireplace is located in the Living Room area and the 2nd is in the Kitchen/nook area allowing for a Cozy atmosphere. Third Fireplace is in Lower-Level Family/Rec Room Area.
Hotwater circulating System, 2 Furnaces and 2 50 gal. Hot Water Heaters And Hot Water Circulating System. Heated Floor in the Shower. Home Is Designed for Family and Entertaining Comfort In Mind. There are views from most every room in the house. The kitchen features custom cabinetry granite counters, breakfast nook, and upgraded stainless steel appliances. The spacious master suite features private access to a rear deck, luxurious 5 pc bath with dual vanities. The fully finished basement walks out to LARGE partially covered patio with rolling hills views! It also features the family/game room, a 2nd Master with large walk-in closet and on-suite, 2 additional bedrooms, a 3/4 bathroom, wet bar with sink and a mini fridge. Convenient access to Hwy 83, Flying Horse, Fox Run, Monument, and I-25. Not to mention, NEW Class 4 Hail Resistant Roof. Viewing this home will be a Pleasurable Experience!
Location
State CO
County El Paso
Area Cherry Creek Springs
Interior
Interior Features 5-Pc Bath
Cooling Ceiling Fan(s), Central Air
Flooring Carpet, Wood
Fireplaces Number 1
Fireplaces Type Basement, Gas, Main, Three
Laundry Main
Exterior
Parking Features Attached
Garage Spaces 3.0
Utilities Available Electricity, Natural Gas
Roof Type Composite Shingle
Building
Lot Description 360-degree View, Level, Meadow, Rural, Sloping
Foundation Full Basement, Walk Out
Water Well
Level or Stories Ranch
Finished Basement 100
Structure Type Wood Frame
Construction Status Existing Home
Schools
Middle Schools Lewis Palmer
High Schools Lewis Palmer
School District Lewis-Palmer-38
Others
Special Listing Condition Not Applicable
Read Less
Want to know what your home might be worth? Contact us for a FREE valuation!

Our team is ready to help you sell your home for the highest possible price ASAP



