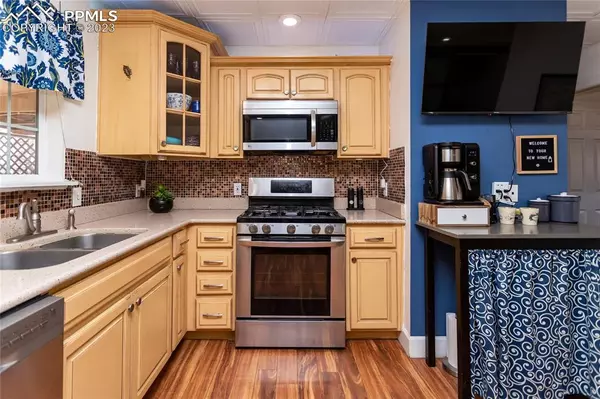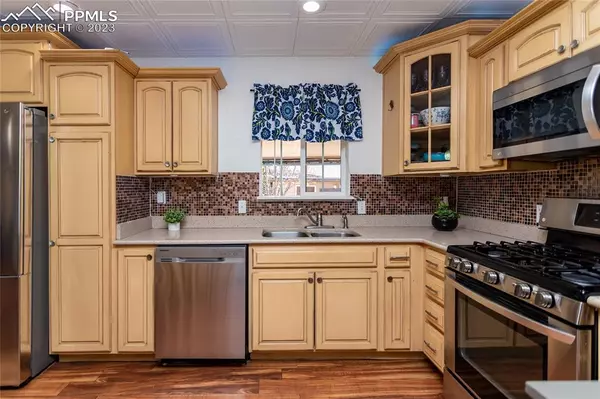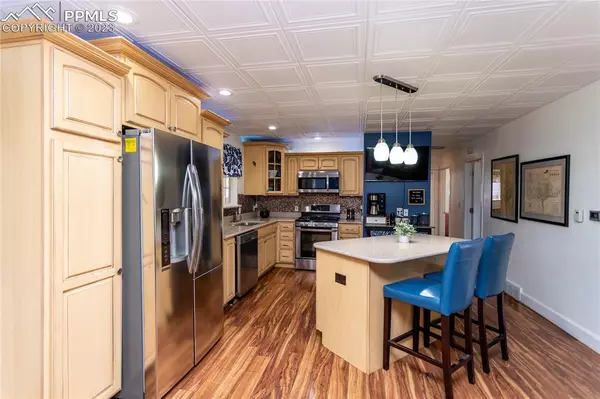$350,000
$359,500
2.6%For more information regarding the value of a property, please contact us for a free consultation.
240 N Diamond AVE Canon City, CO 81212
4 Beds
2 Baths
1,692 SqFt
Key Details
Sold Price $350,000
Property Type Single Family Home
Sub Type Single Family
Listing Status Sold
Purchase Type For Sale
Square Footage 1,692 sqft
Price per Sqft $206
MLS Listing ID 3368059
Sold Date 10/31/23
Style Ranch
Bedrooms 4
Full Baths 1
Three Quarter Bath 1
Construction Status Existing Home
HOA Y/N No
Year Built 1962
Annual Tax Amount $1,602
Tax Year 2022
Lot Size 9,148 Sqft
Property Description
Looking for a home with an open floor plan and a remodeled kitchen? Check. Looking for a home with a spacious master suite with a new custom bath? Check. How about a home with a large (735 square foot) garage, enough for at least two cars, a workshop and more, plus room to park your RV or camper? Check again. This wonderfully updated home features a remodeled kitchen with a gas range, a beautifully remodeled master bath and a master suite walk in closet that will make your friends jealous! Three additional bedrooms on this level, plus a newly updated full bath. Large family room on the main level with a wood burning fireplace, walks out to a huge covered patio. An oversized detached garage gives you enough room for at least two cars, plus a workshop, toy storage, whatever you need. Beautiful backyard with pear and apple trees, you'll be baking delicious pies in no time! This home has everything you need, now all it needs is you!
Location
State CO
County Fremont
Area Fruitmere
Interior
Interior Features Crown Molding
Cooling Evaporative Cooling
Flooring Carpet, Tile, Wood Laminate
Fireplaces Number 1
Fireplaces Type Main, Wood
Laundry Main
Exterior
Parking Features Detached
Garage Spaces 2.0
Fence Rear
Utilities Available Electricity, Natural Gas
Roof Type Composite Shingle
Building
Lot Description Level
Foundation Crawl Space
Water Municipal
Level or Stories Ranch
Structure Type Framed on Lot
Construction Status Existing Home
Schools
School District Canon City Re-1
Others
Special Listing Condition Corporate Owned, Lead Base Paint Discl Req, See Show/Agent Remarks
Read Less
Want to know what your home might be worth? Contact us for a FREE valuation!

Our team is ready to help you sell your home for the highest possible price ASAP







