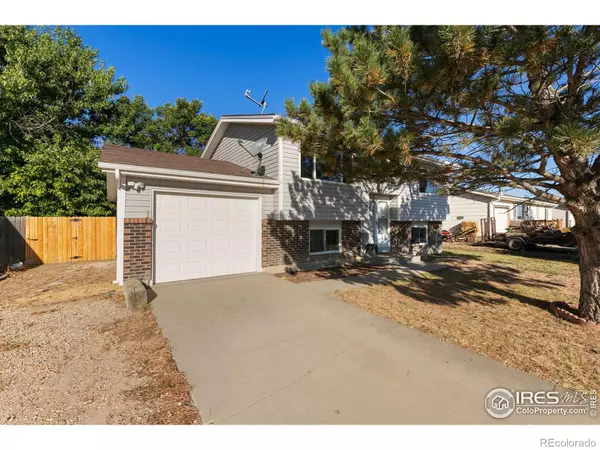$385,000
$390,000
1.3%For more information regarding the value of a property, please contact us for a free consultation.
321 Carr ST Pierce, CO 80650
4 Beds
2 Baths
1,568 SqFt
Key Details
Sold Price $385,000
Property Type Single Family Home
Sub Type Single Family Residence
Listing Status Sold
Purchase Type For Sale
Square Footage 1,568 sqft
Price per Sqft $245
Subdivision Cave And Priddy Add
MLS Listing ID IR997260
Sold Date 10/31/23
Bedrooms 4
Three Quarter Bath 2
HOA Y/N No
Abv Grd Liv Area 1,568
Originating Board recolorado
Year Built 1975
Annual Tax Amount $1,127
Tax Year 2022
Lot Size 8,276 Sqft
Acres 0.19
Property Description
Welcome home to 321 Carr St, a beautifully updated home with a thoughtful floor plan and extraordinary backyard with mature landscaping. Enter the door and take in all of the updates: new luxury vinyl plank wood floors, designer paint with white trim & updated light fixtures. The separate dining room accommodates a 4-6 person table and the kitchen features updated backsplash, stainless steel refrigerator, microwave, smooth top range & dishwasher. Down the hallway, find a large primary bedroom with a large window overlooking farmland to the east. A 2nd bedroom with vinyl plank flooring & updated light fixtures is next to the updated bathroom with an oversized tile shower with poured concrete shower pan. Downstairs, find a large living area with laminate wood flooring, laundry room w/ included front load washer & dryer, 2 additional bedrooms and an additional updated bathroom with new vanity. The one car garage extended to allow space for storage or a small workshop and allows access to the backyard. Off the dining room upstairs, find a beautiful large deck under the shade of several large trees. Down the stairs, find a large concrete patio with a central wood fire pit that includes lots of space for chairs for your friends & family around the fire. Two custom sheds complete the space. Located within 30 minutes of Old Town Fort Collins, or 20 minutes to Downtown Greeley, and with no HOA or Metro District, this home is the perfect escape from the daily grind. With lots of care taken with vinyl double pain windows and a new sewer line, this home is ready to make yours. Come take a look today!
Location
State CO
County Weld
Zoning RES
Interior
Heating Forced Air
Cooling Central Air
Fireplace N
Appliance Dishwasher, Dryer, Microwave, Oven, Refrigerator, Washer
Laundry In Unit
Exterior
Parking Features RV Access/Parking
Garage Spaces 1.0
Fence Fenced
Utilities Available Electricity Available, Natural Gas Available
Roof Type Composition
Total Parking Spaces 1
Garage Yes
Building
Lot Description Flood Zone, Level, Sprinklers In Front
Foundation Slab
Sewer Public Sewer
Water Public
Level or Stories Split Entry (Bi-Level)
Structure Type Brick,Wood Frame
Schools
Elementary Schools Highland
Middle Schools Highland
High Schools Highland
School District Ault-Highland Re-9
Others
Ownership Bank/GSE
Acceptable Financing Cash, Conventional, FHA, VA Loan
Listing Terms Cash, Conventional, FHA, VA Loan
Read Less
Want to know what your home might be worth? Contact us for a FREE valuation!

Our team is ready to help you sell your home for the highest possible price ASAP

© 2024 METROLIST, INC., DBA RECOLORADO® – All Rights Reserved
6455 S. Yosemite St., Suite 500 Greenwood Village, CO 80111 USA
Bought with RE/MAX Alliance-Windsor






