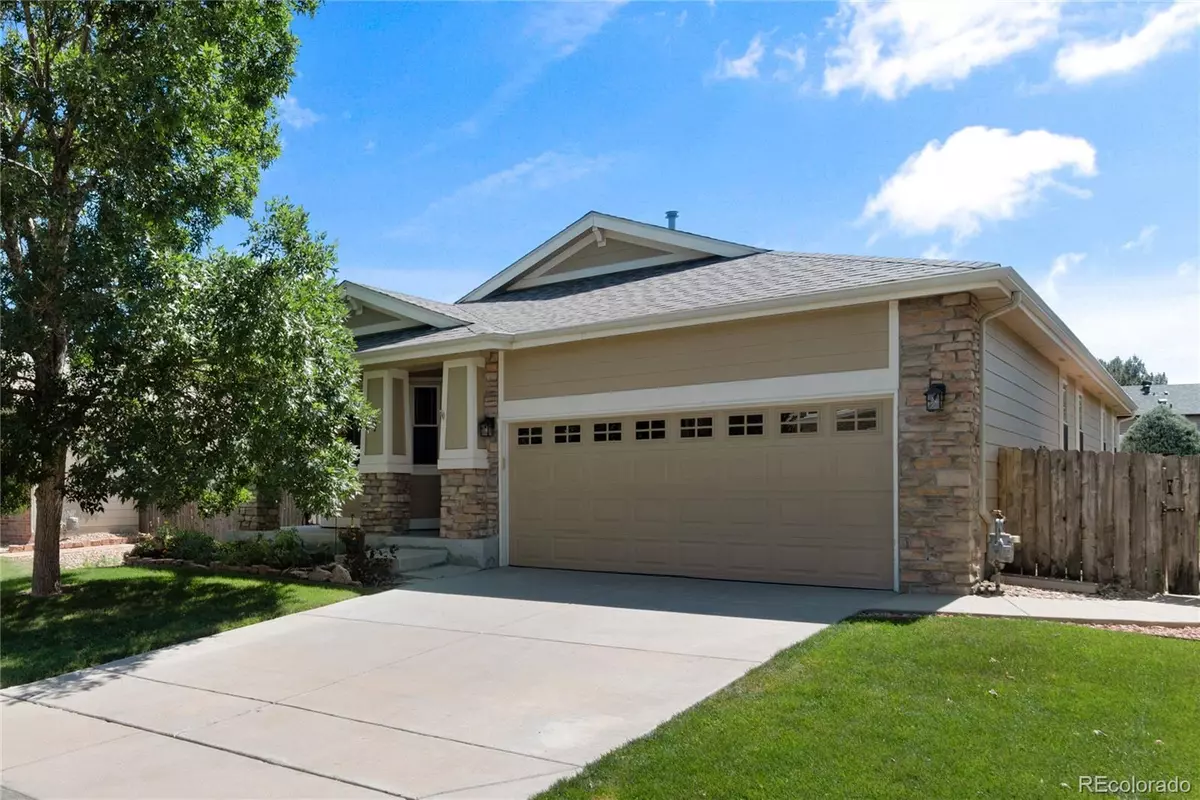$515,000
$524,000
1.7%For more information regarding the value of a property, please contact us for a free consultation.
5242 E 115th AVE Thornton, CO 80233
3 Beds
2 Baths
1,692 SqFt
Key Details
Sold Price $515,000
Property Type Single Family Home
Sub Type Single Family Residence
Listing Status Sold
Purchase Type For Sale
Square Footage 1,692 sqft
Price per Sqft $304
Subdivision Notts Landing Sub Filing 1
MLS Listing ID 3283503
Sold Date 10/31/23
Style Traditional
Bedrooms 3
Full Baths 1
Three Quarter Bath 1
Condo Fees $31
HOA Fees $31/mo
HOA Y/N Yes
Abv Grd Liv Area 1,692
Originating Board recolorado
Year Built 2001
Annual Tax Amount $2,325
Tax Year 2022
Lot Size 6,969 Sqft
Acres 0.16
Property Description
SELLERS ARE MOTIVATED TO SELL!!!! BUYER CONCESSIONS IN THE AMOUNT OF $10,000!!! PRICE REDUCED $15,000, BRING IN AN OFFER!! Welcome to this beautiful home in the highly desired Notts Landing subdivision in Thornton, CO. This charming ranch-style gem offers a perfect blend of comfort, space, and the potential to finish the basement the way you like. With 3 bedrooms, 2 bathrooms, an unfinished basement, and a variety of features that will make you fall in love, this property is a must-see! Step inside to discover a spacious and inviting living space, where natural light floods in through large windows, creating a warm and welcoming atmosphere. The open-concept design seamlessly connects the family room and kitchen, making it perfect to entertain family and friends. The well-appointed kitchen boasts modern appliances, ample counter space with an island, and plenty of storage. Whether you're a seasoned chef or just enjoy cooking for fun, this kitchen is sure to inspire your culinary creativity. As you explore the home, you'll find 3 comfortable bedrooms, providing plenty of room for relaxation and personalization. The primary bedroom comes complete with an ensuite bathroom, walk in closet, ensuring your comfort and privacy. The unfinished basement presents an incredible opportunity to create the space of your dreams. Transform it into a home gym, a media room, or even a separate living area - the possibilities are endless! Step outside into your very own oasis. The back yard boasts a beautifully maintained garden area, perfect for cultivating your favorite plants or simply enjoying the outdoors. New furnace and A/C! New roof in 2018 and newer water heater and insulated garage door. This home is in a great location and you'll enjoy easy access to shopping, dining, and entertainment. Commuting is a breeze with nearby highways and public transportation options. Don't miss out on this opportunity to make this ranch-style beauty your forever home.
Location
State CO
County Adams
Zoning Residential
Rooms
Basement Unfinished
Main Level Bedrooms 3
Interior
Interior Features Ceiling Fan(s), Kitchen Island, Pantry, Primary Suite
Heating Forced Air
Cooling Central Air
Flooring Carpet, Tile, Wood
Fireplaces Number 1
Fireplaces Type Gas, Living Room
Fireplace Y
Appliance Dishwasher, Disposal, Dryer, Microwave, Oven, Range, Refrigerator, Washer
Exterior
Exterior Feature Garden
Parking Features Concrete
Garage Spaces 2.0
Utilities Available Electricity Connected, Natural Gas Connected
Roof Type Composition
Total Parking Spaces 2
Garage Yes
Building
Sewer Public Sewer
Level or Stories One
Structure Type Frame, Wood Siding
Schools
Elementary Schools Cherry Drive
Middle Schools Shadow Ridge
High Schools Mountain Range
School District Adams 12 5 Star Schl
Others
Senior Community No
Ownership Corporation/Trust
Acceptable Financing Cash, Conventional, FHA, VA Loan
Listing Terms Cash, Conventional, FHA, VA Loan
Special Listing Condition None
Read Less
Want to know what your home might be worth? Contact us for a FREE valuation!

Our team is ready to help you sell your home for the highest possible price ASAP

© 2024 METROLIST, INC., DBA RECOLORADO® – All Rights Reserved
6455 S. Yosemite St., Suite 500 Greenwood Village, CO 80111 USA
Bought with Thrive Real Estate Group






