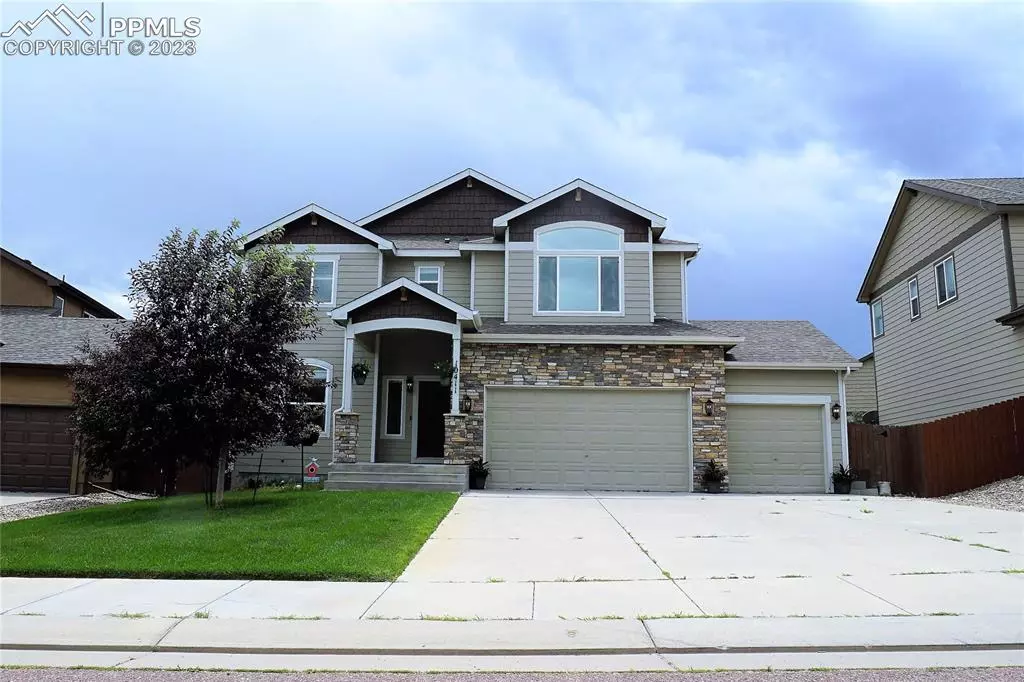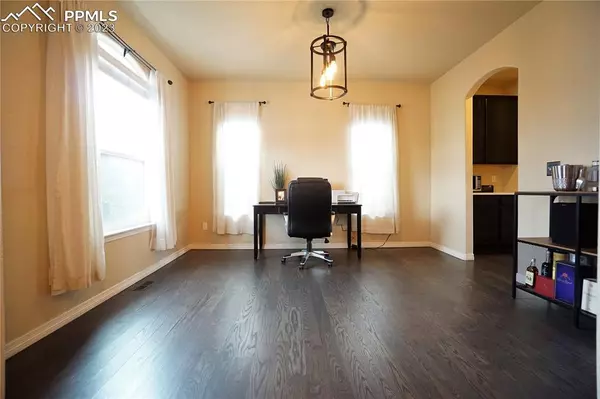$500,000
$499,000
0.2%For more information regarding the value of a property, please contact us for a free consultation.
10411 Mt Columbia DR Peyton, CO 80831
3 Beds
3 Baths
3,480 SqFt
Key Details
Sold Price $500,000
Property Type Single Family Home
Sub Type Single Family
Listing Status Sold
Purchase Type For Sale
Square Footage 3,480 sqft
Price per Sqft $143
MLS Listing ID 6864207
Sold Date 10/31/23
Style 2 Story
Bedrooms 3
Full Baths 2
Half Baths 1
Construction Status Existing Home
HOA Fees $7/ann
HOA Y/N Yes
Year Built 2012
Annual Tax Amount $2,695
Tax Year 2022
Lot Size 8,951 Sqft
Property Description
Welcome to the desired Sub area of Meridian Ranch in district 49. This 2 Story property offers 3,480 sq ft 3 bedrooms, 3 bathrooms, 3 car garage with an unfinished basement ready for your personal touch! Enjoy your oversized primary bedroom with brand new wood flooring, an updated 5-piece bathroom retreat with brand-new free-standing tub, large walk-in closet, double sided fireplace and a quartz countertop double sink! Brand new wood flooring on upper level, updated bathrooms with new marble flooring/quartz countertops. Laundry room is on upper level for your convenience and has also been freshly renovated with new marble flooring and quartz countertop! Security System included! Enjoy entertaining in your kitchen/open concept with new white quartz countertops/new stainless-steel appliances/new light fixtures/ large walk-in pantry with an extended area for a coffee nuke! Stay warm in the upcoming winter with a gas fireplace in the living room with floor to ceiling stone just recently installed! Enjoy walking out from your main level to a oversized fenced rear backyard with an additional 10x10 shed that is heated/cooled currently used in the dog run with its own separate entry! Walking distance to the Elementary School(2 minutes), near parks, near shopping, near fire station, near community center!
Location
State CO
County El Paso
Area Meridian Ranch
Interior
Interior Features 5-Pc Bath
Cooling Ceiling Fan(s), Central Air
Flooring Carpet, Wood
Fireplaces Number 1
Fireplaces Type Gas, Main, Two, Upper
Laundry Upper
Exterior
Parking Features Attached
Garage Spaces 3.0
Fence Rear
Community Features Club House, Community Center, Dining, Dog Park, Fitness Center, Golf Course, Hiking or Biking Trails, Parks or Open Space, Playground Area, Pool, Shops
Utilities Available Electricity, Natural Gas
Roof Type Composite Shingle
Building
Lot Description Level
Foundation Full Basement
Water Assoc/Distr
Level or Stories 2 Story
Structure Type Wood Frame
Construction Status Existing Home
Schools
Middle Schools Falcon
High Schools Falcon
School District Falcon-49
Others
Special Listing Condition Not Applicable
Read Less
Want to know what your home might be worth? Contact us for a FREE valuation!

Our team is ready to help you sell your home for the highest possible price ASAP







