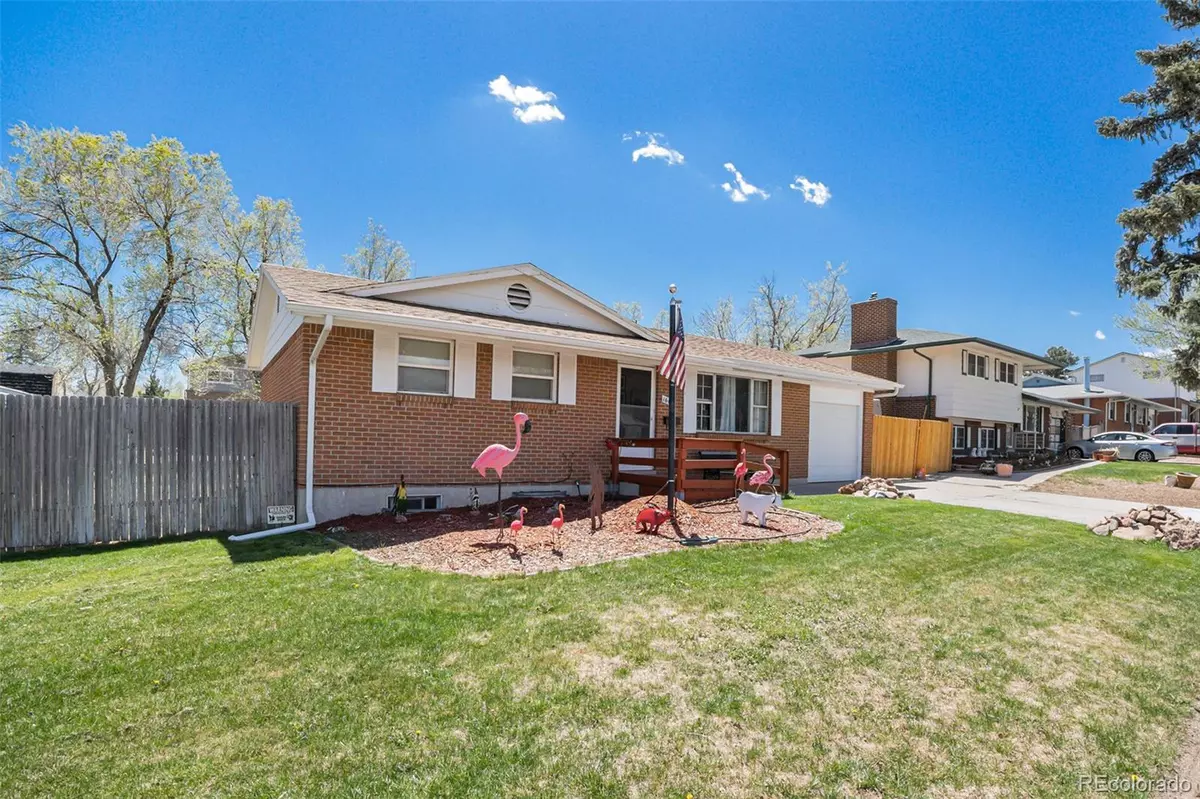$342,500
$359,000
4.6%For more information regarding the value of a property, please contact us for a free consultation.
1607 Glacier DR Colorado Springs, CO 80910
5 Beds
2 Baths
1,730 SqFt
Key Details
Sold Price $342,500
Property Type Single Family Home
Sub Type Single Family Residence
Listing Status Sold
Purchase Type For Sale
Square Footage 1,730 sqft
Price per Sqft $197
Subdivision Pikes Peak Park
MLS Listing ID 2030356
Sold Date 11/01/23
Style Traditional
Bedrooms 5
Full Baths 2
HOA Y/N No
Abv Grd Liv Area 900
Originating Board recolorado
Year Built 1964
Annual Tax Amount $929
Tax Year 2022
Lot Size 8,276 Sqft
Acres 0.19
Property Description
Welcome to this charming two-owner home located in the desirable Pikes Peak Park neighborhood. This property offers a spacious and inviting living space, ample storage, an eat-in kitchen, and a large fully fenced backyard. As you step inside, you'll be greeted by the warmth and character of the original wood floors that flow throughout the main living areas. The heart of this home is the well-appointed eat-in kitchen. It features modern stainless steel appliances, plenty of cabinet space, and a cozy dining area where you can enjoy your meals while overlooking the backyard. The kitchen's functional design makes meal preparation a breeze, whether you're cooking for your family or hosting a dinner party. With four bedrooms, this home offers flexibility and space for a growing family or those in need of a home office or guest rooms. Each bedroom is generously sized, providing comfort and privacy for everyone. The possibilities are endless, whether you envision a vibrant garden, a play area for children, or a tranquil retreat to unwind after a long day. You'll enjoy easy access to nearby parks, schools, shopping centers, and dining options. Commuting to other parts of the city is a breeze with major highways and public transportation within close proximity. This Pikes Peak Park property presents a wonderful opportunity for those seeking a comfortable and spacious living space. Don't miss out on the chance to make this house your new home!
Location
State CO
County El Paso
Zoning R1-6
Rooms
Basement Full, Sump Pump
Main Level Bedrooms 2
Interior
Interior Features Eat-in Kitchen, Pantry, Tile Counters, Walk-In Closet(s)
Heating Forced Air
Cooling Evaporative Cooling
Flooring Brick, Carpet, Tile, Vinyl, Wood
Fireplace Y
Appliance Dishwasher, Dryer, Oven, Range, Range Hood, Refrigerator, Sump Pump, Washer
Exterior
Exterior Feature Private Yard
Parking Features Concrete, Finished
Garage Spaces 1.0
Fence Partial
Utilities Available Electricity Connected, Natural Gas Connected
Roof Type Composition
Total Parking Spaces 1
Garage Yes
Building
Lot Description Near Public Transit
Sewer Public Sewer
Water Public
Level or Stories One
Structure Type Frame
Schools
Elementary Schools Pikes Peak
Middle Schools Carmel
High Schools Harrison
School District Harrison 2
Others
Senior Community No
Ownership Individual
Acceptable Financing Cash, Conventional, FHA, VA Loan
Listing Terms Cash, Conventional, FHA, VA Loan
Special Listing Condition None
Read Less
Want to know what your home might be worth? Contact us for a FREE valuation!

Our team is ready to help you sell your home for the highest possible price ASAP

© 2024 METROLIST, INC., DBA RECOLORADO® – All Rights Reserved
6455 S. Yosemite St., Suite 500 Greenwood Village, CO 80111 USA
Bought with eXp Realty, LLC






