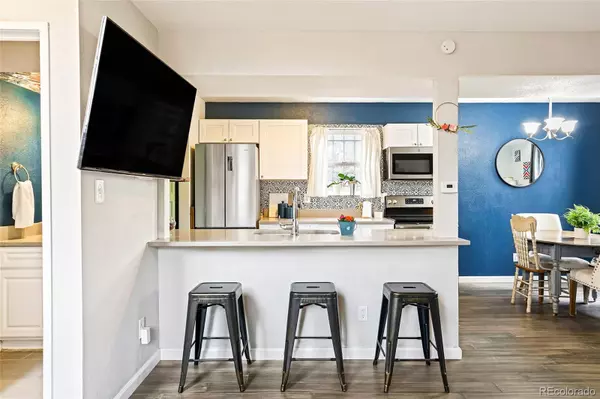$258,719
$258,719
For more information regarding the value of a property, please contact us for a free consultation.
1401 Valentia ST Denver, CO 80220
2 Beds
2 Baths
1,022 SqFt
Key Details
Sold Price $258,719
Property Type Multi-Family
Sub Type Multi-Family
Listing Status Sold
Purchase Type For Sale
Square Footage 1,022 sqft
Price per Sqft $253
Subdivision East Colfax
MLS Listing ID 8177908
Sold Date 11/01/23
Bedrooms 2
Full Baths 1
Half Baths 1
HOA Y/N No
Abv Grd Liv Area 1,022
Originating Board recolorado
Year Built 1984
Annual Tax Amount $1,104
Tax Year 2022
Lot Size 2,613 Sqft
Acres 0.06
Property Description
Impeccable updates shine through this modern East Colfax residence. Surrounded by a lush lawn, residents are welcomed by a flawless floorplan that flows effortlessly from a sizable living space to a light-filled dining area. Gleaming w/ quartz countertops, stainless steel appliances, all-white cabinetry and a stylish backsplash, the kitchen offers a sleek workspace for the home chef. Enjoy late-morning brunch from a breakfast bar w/ seating. A downstairs powder room features modern vanity storage. Retreat to a sun-drenched primary bedroom boasting lofty cathedral ceilings. A spacious secondary bedroom affords space for guest accommodation or for a secluded home office with access to a private balcony. Ample vanity storage is found in a serene full bathroom w/ modern tile. Enjoy dining and relaxing al fresco on a quaint brick patio. Beyond, a large backyard unfolds w/ new landscaping and privacy fencing. Additional amenities include newly installed solar and a convenient parking space.
This home is part of the Elevation Land Trust Affordable Housing Program, buyer must be income qualified to purchase.
Location
State CO
County Denver
Zoning E-TU-B
Interior
Interior Features Eat-in Kitchen, High Ceilings, Open Floorplan, Quartz Counters, Vaulted Ceiling(s)
Heating Forced Air, Solar
Cooling Central Air
Flooring Carpet, Tile, Wood
Fireplace N
Appliance Dishwasher, Disposal, Dryer, Microwave, Range, Refrigerator, Washer
Laundry In Unit
Exterior
Exterior Feature Balcony
Fence Full
Utilities Available Cable Available, Electricity Connected, Internet Access (Wired), Natural Gas Connected, Phone Available
Roof Type Composition
Total Parking Spaces 2
Garage No
Building
Lot Description Corner Lot, Landscaped
Sewer Public Sewer
Water Public
Level or Stories Two
Structure Type Frame, Wood Siding
Schools
Elementary Schools Montclair
Middle Schools Hill
High Schools George Washington
School District Denver 1
Others
Senior Community No
Ownership Individual
Acceptable Financing Conventional, Other
Listing Terms Conventional, Other
Special Listing Condition None
Read Less
Want to know what your home might be worth? Contact us for a FREE valuation!

Our team is ready to help you sell your home for the highest possible price ASAP

© 2024 METROLIST, INC., DBA RECOLORADO® – All Rights Reserved
6455 S. Yosemite St., Suite 500 Greenwood Village, CO 80111 USA
Bought with eXp Realty, LLC






