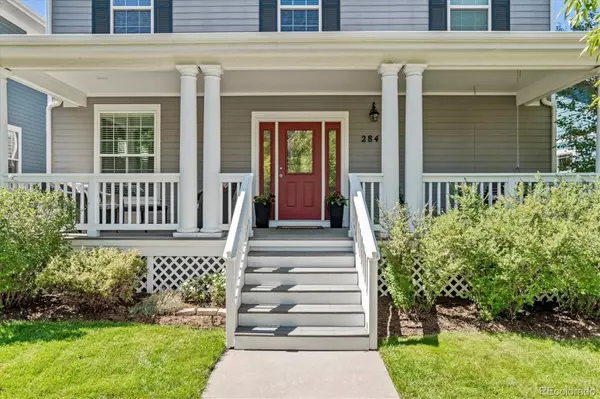$900,000
$890,000
1.1%For more information regarding the value of a property, please contact us for a free consultation.
2847 Xanthia ST Denver, CO 80238
3 Beds
4 Baths
2,556 SqFt
Key Details
Sold Price $900,000
Property Type Single Family Home
Sub Type Single Family Residence
Listing Status Sold
Purchase Type For Sale
Square Footage 2,556 sqft
Price per Sqft $352
Subdivision Central Park
MLS Listing ID 6022379
Sold Date 11/01/23
Style Traditional
Bedrooms 3
Full Baths 2
Half Baths 1
Three Quarter Bath 1
Condo Fees $46
HOA Fees $46/mo
HOA Y/N Yes
Abv Grd Liv Area 1,976
Originating Board recolorado
Year Built 2003
Annual Tax Amount $6,815
Tax Year 2022
Lot Size 3,920 Sqft
Acres 0.09
Property Description
Embrace the vibrant lifestyle of Central Park in this handsomely updated home in the Westerly Creek Neighborhood. The friendly front porch adds instant curb appeal and provides a warm welcome to all - it even has a porch swing! Step inside and discover pride of ownership with transitional and on-trend updates, thoughtful and useful customizations and meticulous upkeep. The appealing new kitchen features soft-close white cabinetry, stainless steel hood vent, white subway tile and smooth quartz countertops. Emanating a warm ambiance, the living room is enhanced with the fireplace focal point with stacked stone from floor to ceiling. Continuous hardwood flooring was added in recent years on the main level including the stairs. The sleeping quarters on the second level include a primary suite, two bedrooms that share a bath with dual sinks and a loft that can be converted into a 4th bedroom with ease. Fun and games can be found in the finished basement. Bonus! The HVAC system is just 2 months old. Mature landscaping in the backyard and a charming patio provides a secluded spot for unwinding. Finally, the location is superb. A quiet street that is equidistant to both Town Centers boasting hip eateries, farmers markets, and movies on the green. Sail down the sledding hill at Central Park this winter, cruise over to Stanley Marketplace, join the new crowd at the Flyteco Tower and next summer, cool off within minutes at Aviator and Puddle Jumper Pool.
Location
State CO
County Denver
Zoning R-MU-20
Rooms
Basement Partial
Interior
Interior Features Breakfast Nook, Built-in Features, Ceiling Fan(s), Five Piece Bath, Kitchen Island, Quartz Counters, Smoke Free, Walk-In Closet(s)
Heating Forced Air
Cooling Central Air
Flooring Carpet, Wood
Fireplaces Type Living Room
Fireplace N
Appliance Dishwasher, Disposal, Dryer, Gas Water Heater, Microwave, Oven, Range Hood, Refrigerator, Washer
Exterior
Parking Features Exterior Access Door, Lighted, Smart Garage Door
Garage Spaces 2.0
Fence Full
Utilities Available Cable Available
Roof Type Composition
Total Parking Spaces 2
Garage No
Building
Lot Description Level
Sewer Public Sewer
Water Public
Level or Stories Two
Structure Type Frame
Schools
Elementary Schools Swigert International
Middle Schools Dsst: Conservatory Green
High Schools Northfield
School District Denver 1
Others
Senior Community No
Ownership Individual
Acceptable Financing Cash, Conventional
Listing Terms Cash, Conventional
Special Listing Condition None
Read Less
Want to know what your home might be worth? Contact us for a FREE valuation!

Our team is ready to help you sell your home for the highest possible price ASAP

© 2024 METROLIST, INC., DBA RECOLORADO® – All Rights Reserved
6455 S. Yosemite St., Suite 500 Greenwood Village, CO 80111 USA
Bought with Keller Williams 1st Realty






