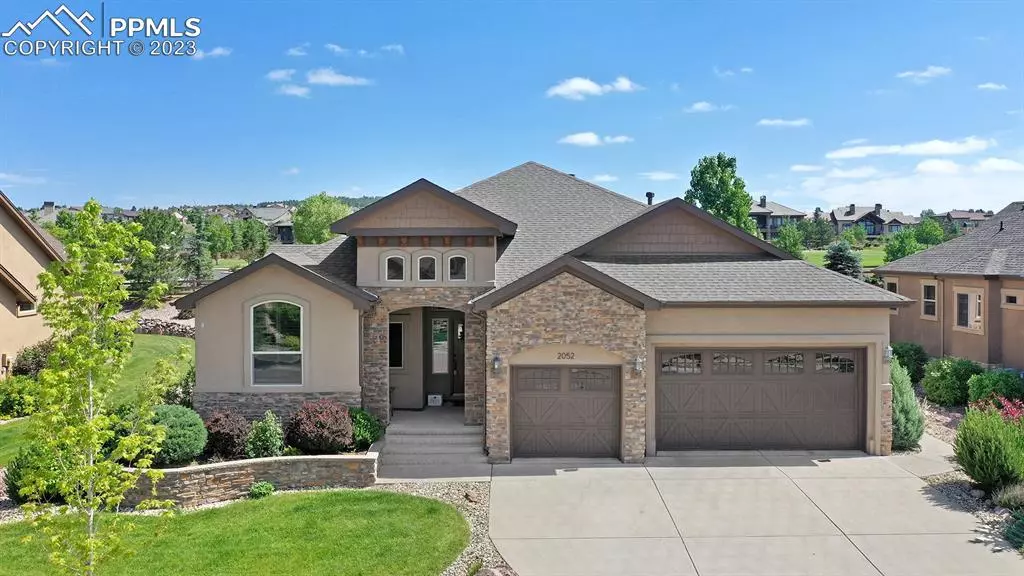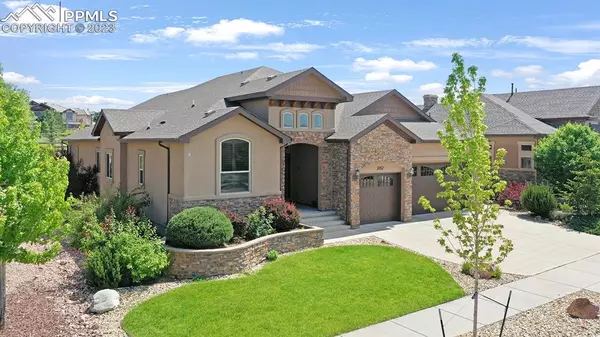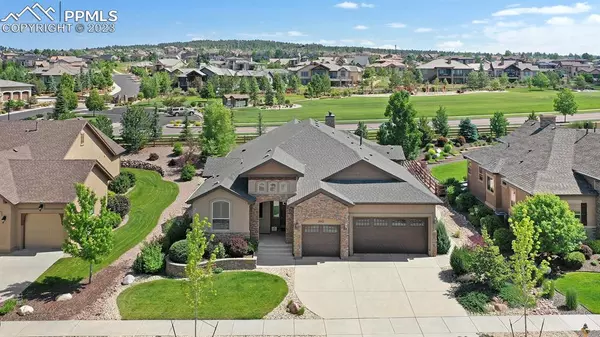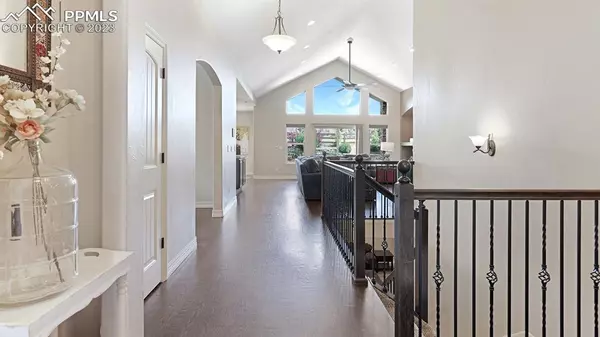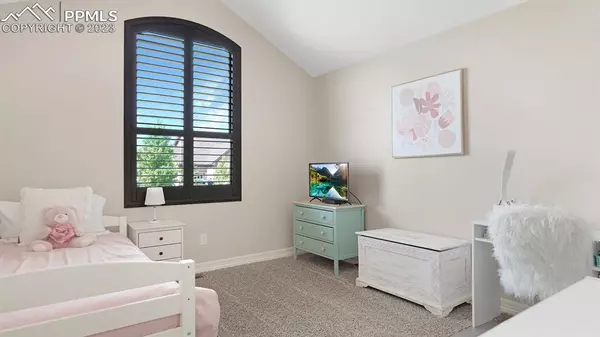$1,075,000
$1,075,000
For more information regarding the value of a property, please contact us for a free consultation.
2052 Turnbull DR Colorado Springs, CO 80921
5 Beds
5 Baths
5,150 SqFt
Key Details
Sold Price $1,075,000
Property Type Single Family Home
Sub Type Single Family
Listing Status Sold
Purchase Type For Sale
Square Footage 5,150 sqft
Price per Sqft $208
MLS Listing ID 4545497
Sold Date 11/01/23
Style Ranch
Bedrooms 5
Full Baths 4
Half Baths 1
Construction Status Existing Home
HOA Fees $65/qua
HOA Y/N Yes
Year Built 2013
Annual Tax Amount $4,836
Tax Year 2015
Lot Size 0.269 Acres
Property Description
Must see! This home has it all * Open Kitchen has huge Island, spacious eat in Nook, Double Ovens, Gas Stove, Granite Countertops, Lots of Pantry Space and Walks out to patio * Living Room has Vaulted Ceilings, Beautiful Stone Fireplace with Built-Ins and Walks Out to Back Patio * Media System ON-Q controls Music, Lights, Camera and Intercom * Speakers and pre-wiring throughout home and outside * Formal Dining Room * Master Bedroom walks out to Back Patio, has Crown molding, 5 piece master bath with large closet and direct access to laundry room * 2 Additional Bedrooms with Jack and Jill Bath on Main Level * Large Finished Basement has Stone Fireplace with Built-Ins, Wet Bar with Dishwasher and Space for Full Size Fridge and Beverage Cooler, 2 Bedrooms, Full Bathroom and lots of storage! * 2 A/C units, 2 Furnaces and 2 Humidifiers * Fully Landscaped Spacious Back Yard allows for great entertaining * 3 car oversized garage * D20 School District * Angel Mist Park outside your back patio * Air Force Academy and I-25 less than 5 minutes away * 45 minutes to Denver * Lots of Nearby dining * In walking distance: Ace Hardware, Sprouts grocery and soooo much more! * Don't miss out on making this home yours!
Location
State CO
County El Paso
Area Flying Horse
Interior
Interior Features 5-Pc Bath, 6-Panel Doors, 9Ft + Ceilings, Crown Molding, Vaulted Ceilings
Cooling Ceiling Fan(s), Central Air
Flooring Carpet, Tile, Wood
Fireplaces Number 1
Fireplaces Type Basement, Gas, Main, Three
Laundry Electric Hook-up, Main
Exterior
Parking Features Attached
Garage Spaces 4.0
Fence None
Community Features Club House, Dining, Fitness Center, Golf Course, Hiking or Biking Trails, Hotel/Resort, Parks or Open Space, Playground Area, Pool, Shops, Spa, Tennis
Utilities Available Cable, Electricity, Natural Gas, Telephone
Roof Type Composite Shingle
Building
Lot Description Level, View of Pikes Peak
Foundation Full Basement
Builder Name Saint Aubyn Homes
Water Municipal
Level or Stories Ranch
Finished Basement 80
Structure Type Wood Frame
Construction Status Existing Home
Schools
Middle Schools Discovery Canyon
High Schools Discovery Canyon
School District Academy-20
Others
Special Listing Condition Not Applicable
Read Less
Want to know what your home might be worth? Contact us for a FREE valuation!

Our team is ready to help you sell your home for the highest possible price ASAP



