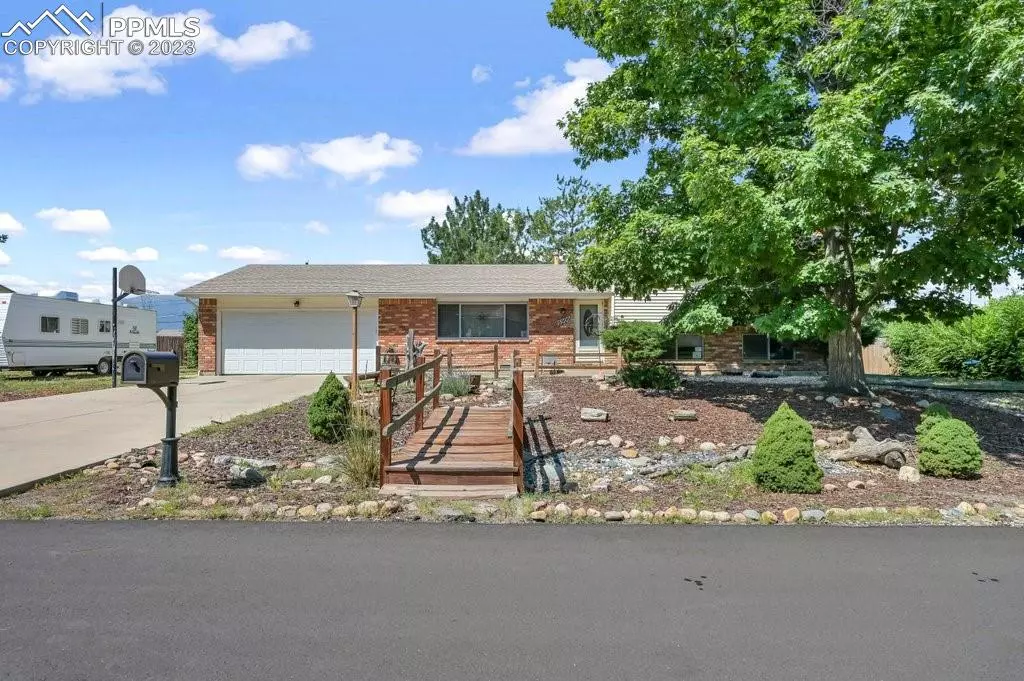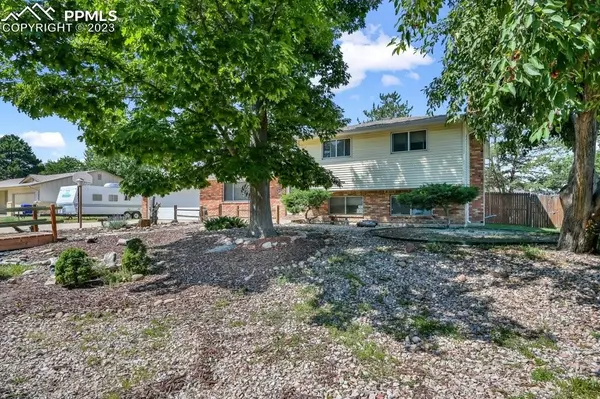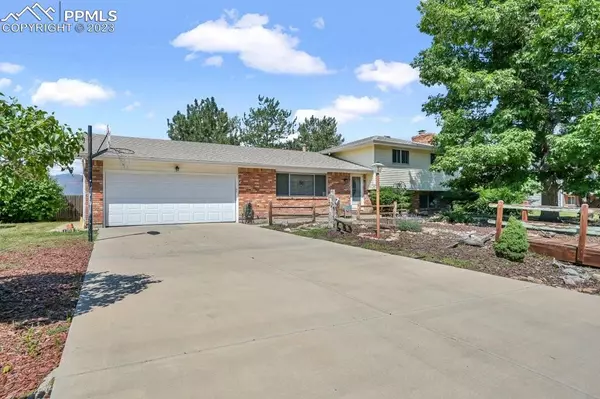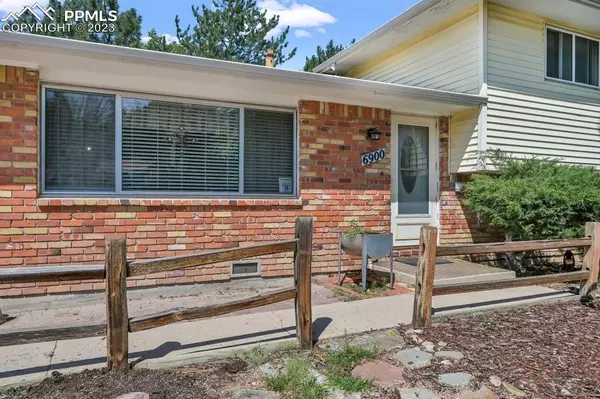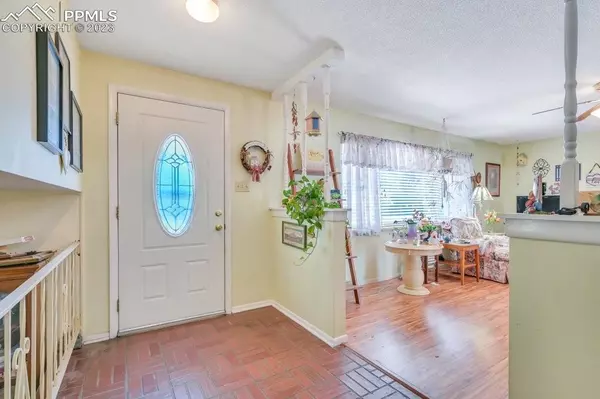$457,500
$449,900
1.7%For more information regarding the value of a property, please contact us for a free consultation.
6900 Prince DR Colorado Springs, CO 80918
4 Beds
3 Baths
2,076 SqFt
Key Details
Sold Price $457,500
Property Type Single Family Home
Sub Type Single Family
Listing Status Sold
Purchase Type For Sale
Square Footage 2,076 sqft
Price per Sqft $220
MLS Listing ID 7573528
Sold Date 11/01/23
Style Bi-level
Bedrooms 4
Full Baths 2
Three Quarter Bath 1
Construction Status Existing Home
HOA Y/N No
Year Built 1965
Annual Tax Amount $1,063
Tax Year 2022
Lot Size 0.358 Acres
Property Description
Welcome to your dream abode in Yorkshire Estates! This stunning 4-bedroom, 3-bathroom home offers an unparalleled blend of comfort and space. Nestled on a generous 0.36-acre lot, this property boasts a sprawling 2,076 sq ft of living space. Step inside and be greeted by the warmth of hardwood flooring throughout the main floor, providing an inviting and seamless flow between the living spaces. Natural light floods the interior, creating an ambiance that radiates coziness and charm. Imagine unwinding in the expansive living room, complete with a fully functioning power chair to the up stairs. Adjacent to the living room is a graceful dining room, perfect for hosting family dinners or entertaining guests. The family room is highlighted by a beautifully designed fireplace that serves as a focal point and a cozy gathering spot during chilly evenings. The lower level of this home is complete with a generously sized bedroom and bathroom, as well as the dedicated laundry room. Upstairs, the master suite is a private retreat, featuring an ensuite bathroom and a walk-in closet that's sure to impress. Two additional well-appointed bedrooms provide versatility and comfort, accommodating family, friends, or serving as dedicated home offices or hobby spaces. Outdoor enthusiasts will appreciate the spacious backyard, where you can create your own oasis for relaxation and recreation. The large 2-car garage ensures convenience and ample storage space for vehicles and belongings. An additional unpaved drive way can be found to the south side of the paved driveway, perfect for RV storage or extra vehicles. Located in a sought-after neighborhood, you'll enjoy the perfect balance of tranquility and accessibility. Nearby parks, shopping centers, and District 20 schools enhance the appeal of this fantastic location, offering something for everyone. Don't miss the opportunity to make this exceptional property your forever home. Schedule a viewing today!
Location
State CO
County El Paso
Area Yorkshire Estates
Interior
Cooling Ceiling Fan(s)
Exterior
Parking Features Attached
Garage Spaces 2.0
Utilities Available Cable, Electricity, Natural Gas, Telephone
Roof Type Composite Shingle
Building
Lot Description See Prop Desc Remarks
Foundation Garden Level
Water Municipal
Level or Stories Bi-level
Structure Type Wood Frame
Construction Status Existing Home
Schools
Middle Schools Mountain Ridge
High Schools Rampart
School District Academy-20
Others
Special Listing Condition Sold As Is
Read Less
Want to know what your home might be worth? Contact us for a FREE valuation!

Our team is ready to help you sell your home for the highest possible price ASAP



