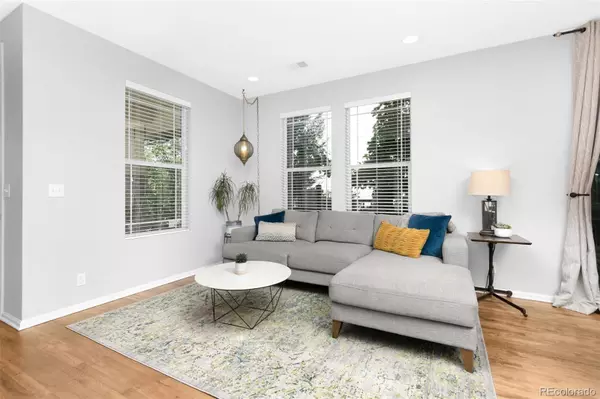$620,000
$619,000
0.2%For more information regarding the value of a property, please contact us for a free consultation.
2646 Iola ST Denver, CO 80238
3 Beds
3 Baths
1,671 SqFt
Key Details
Sold Price $620,000
Property Type Multi-Family
Sub Type Multi-Family
Listing Status Sold
Purchase Type For Sale
Square Footage 1,671 sqft
Price per Sqft $371
Subdivision Central Park
MLS Listing ID 1991384
Sold Date 11/02/23
Bedrooms 3
Full Baths 1
Half Baths 1
Three Quarter Bath 1
Condo Fees $46
HOA Fees $46/mo
HOA Y/N Yes
Abv Grd Liv Area 1,671
Originating Board recolorado
Year Built 2012
Annual Tax Amount $4,549
Tax Year 2022
Lot Size 2,613 Sqft
Acres 0.06
Property Description
Embrace Colorado living in this charming 3-bedroom, 2.5-bathroom west-facing paired home nestled in Bluff Lake with tasteful upgrades gracing every corner. Close by the vibrant Eastbridge Town Center, F15 pool, the bustling Stanley Marketplace, and Anschutz Medical Campus, this updated gem promises a life of convenience and ease! Upon entering, you'll be greeted by site-finished hickory hardwood floors guiding your gaze towards an open staircase adorned with a sleek horizontal metal railing. These design elements converge to showcase a stunning stacked quartzite fireplace in the living room, setting the stage for cozy gatherings and relaxed evenings. The adjacent dining room boasts designer lighting and beckons you to step outside onto a patio bathed in the warm glow of market lighting and embraced by lush greenery, creating an idyllic setting for summer evenings. The kitchen features granite countertops, SS appliances, a gas range, and an oversized pantry. A convenient powder room and access to the insulated garage complete the main level. Ascend the staircase to the second floor, where the spacious primary bedroom awaits with a generously sized walk-in closet and an ensuite bathroom featuring granite counter, dual sinks, tile flooring, and a glass-enclosed shower. Savor daily sunsets with gorgeous views of the Front Range from the primary! Two additional bedrooms, a versatile loft space, a thoughtfully designed laundry room with custom cabinetry and ample storage, and a full bathroom with a tub/shower combo complete the upper level. Step outside into your private backyard retreat, surrounded by lush greenery, including majestic Aspen trees, fragrant honeysuckle bushes, vibrant roses, delicate peonies, and a colorful lilac tree. For green thumbs, a raised garden bed prepped with drip lines awaits the cultivation of your favorite veggies. Miles of biking and running trails to entice adventurers located right outside your door. No secondary HOA! Welcome home!
Location
State CO
County Denver
Zoning R-MU-20
Rooms
Basement Crawl Space, Sump Pump
Interior
Interior Features Granite Counters, Kitchen Island, Open Floorplan, Pantry, Primary Suite, Radon Mitigation System, Smart Thermostat, Smoke Free, Walk-In Closet(s)
Heating Forced Air, Natural Gas
Cooling Central Air
Flooring Carpet, Tile, Wood
Fireplaces Number 1
Fireplaces Type Electric, Living Room
Fireplace Y
Appliance Dishwasher, Disposal, Dryer, Gas Water Heater, Microwave, Range, Refrigerator, Sump Pump, Washer
Exterior
Exterior Feature Garden, Lighting, Private Yard, Rain Gutters
Parking Features Concrete, Dry Walled, Insulated Garage, Lighted
Garage Spaces 2.0
Fence Partial
Utilities Available Cable Available, Electricity Connected, Internet Access (Wired), Natural Gas Connected
View Mountain(s)
Roof Type Composition
Total Parking Spaces 2
Garage Yes
Building
Lot Description Landscaped, Master Planned, Near Public Transit, Sprinklers In Front, Sprinklers In Rear
Sewer Public Sewer
Water Public
Level or Stories Two
Structure Type Cement Siding,Frame
Schools
Elementary Schools Isabella Bird Community
Middle Schools Dsst: Conservatory Green
High Schools Northfield
School District Denver 1
Others
Senior Community No
Ownership Agent Owner
Acceptable Financing Cash, Conventional, FHA, VA Loan
Listing Terms Cash, Conventional, FHA, VA Loan
Special Listing Condition None
Read Less
Want to know what your home might be worth? Contact us for a FREE valuation!

Our team is ready to help you sell your home for the highest possible price ASAP

© 2024 METROLIST, INC., DBA RECOLORADO® – All Rights Reserved
6455 S. Yosemite St., Suite 500 Greenwood Village, CO 80111 USA
Bought with Your Castle Realty LLC






