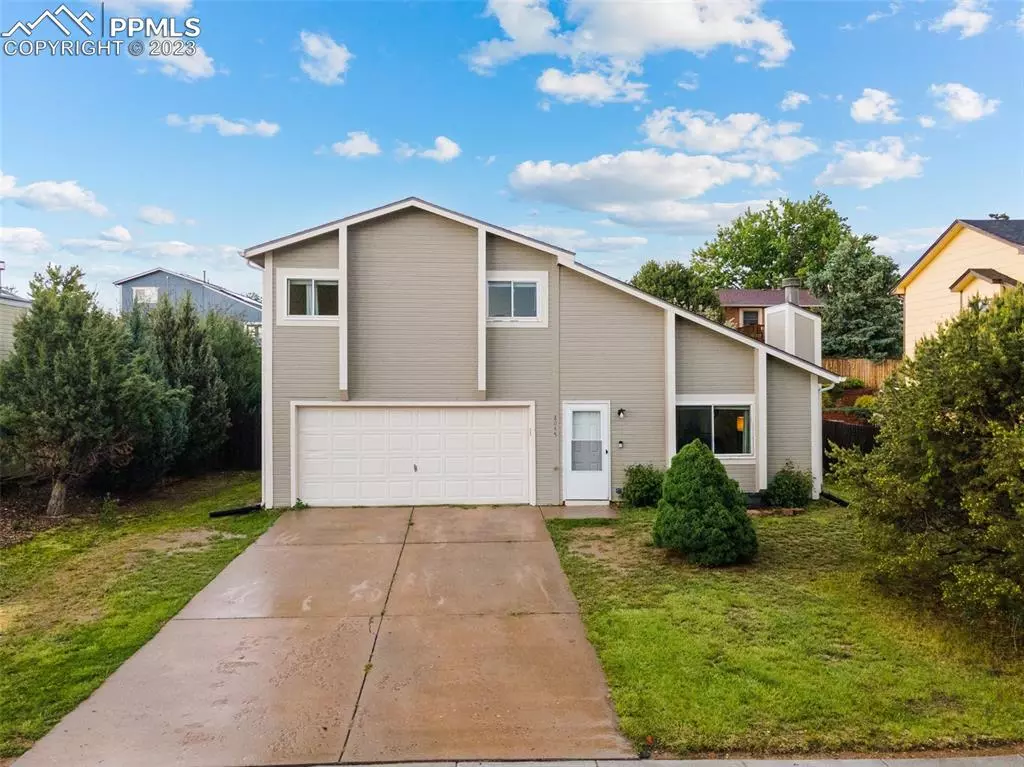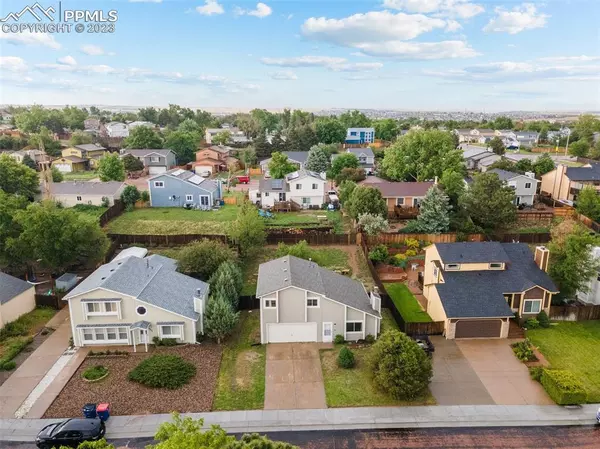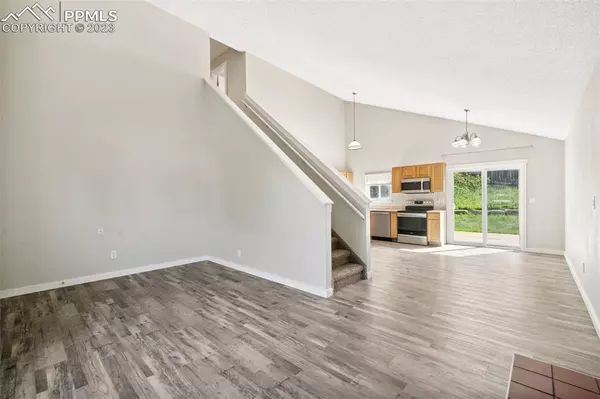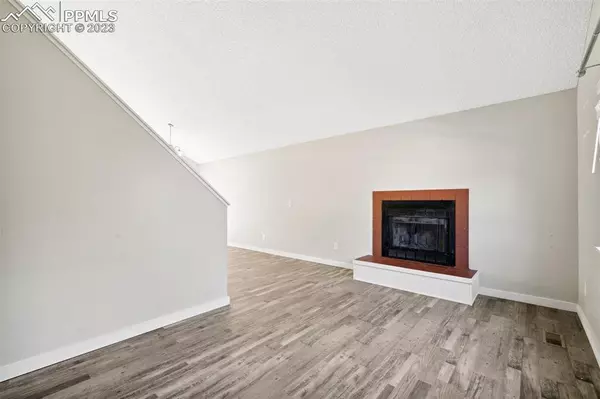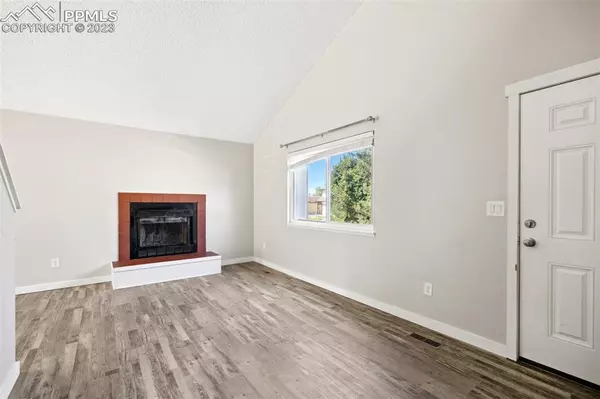$360,000
$350,000
2.9%For more information regarding the value of a property, please contact us for a free consultation.
2045 Leoti DR Colorado Springs, CO 80915
3 Beds
2 Baths
1,064 SqFt
Key Details
Sold Price $360,000
Property Type Single Family Home
Sub Type Single Family
Listing Status Sold
Purchase Type For Sale
Square Footage 1,064 sqft
Price per Sqft $338
MLS Listing ID 1052303
Sold Date 11/02/23
Style 2 Story
Bedrooms 3
Full Baths 1
Three Quarter Bath 1
Construction Status Existing Home
HOA Y/N No
Year Built 1985
Annual Tax Amount $1,841
Tax Year 2023
Lot Size 6,820 Sqft
Property Description
Welcome to this cute two-story residence boasting three bedrooms, two bathrooms and two car garage. As you step inside, you'll notice the warm and inviting ambiance throughout the home. The open floor plan seamlessly connects the kitchen and living room, making it ideal for both entertaining guests and everyday family living. The living room is a cozy haven, perfect for relaxation featuring laminate floors and a wood burning fireplace. The kitchen features newer stainless appliances, ample counter space, dining space, a pantry and walk-out to back deck. Upstairs, you'll find the master bedroom with walk-in closet and adjoined bathroom. The additional two bedrooms are versatile and can be utilized as guest rooms, home offices, or playrooms to suit your specific needs. The second full bathroom is conveniently located upstairs. Outside, you'll discover a large fully fenced yard that offers endless possibilities for outdoor activities and gatherings. Whether you envision a beautiful garden, a play area for children, or a serene space to relax, this backyard is just awaiting your personal touch.
Located in a desirable neighborhood, this home offers convenience and accessibility to a host of amenities, including schools, parks, shopping centers, and dining options. Don't miss the opportunity to make this fantastic house your forever home. Schedule a showing today!
Location
State CO
County El Paso
Area Constitution Hills
Interior
Interior Features 6-Panel Doors, Vaulted Ceilings
Cooling Ceiling Fan(s)
Flooring Carpet, Wood Laminate
Fireplaces Number 1
Fireplaces Type Main, One, Wood
Laundry Electric Hook-up, Main
Exterior
Parking Features Attached
Garage Spaces 2.0
Fence Rear
Utilities Available Electricity, Natural Gas
Roof Type Composite Shingle
Building
Lot Description Level, Mountain View, View of Pikes Peak
Foundation Slab
Water Assoc/Distr
Level or Stories 2 Story
Structure Type Framed on Lot,Wood Frame
Construction Status Existing Home
Schools
Middle Schools Horizon
High Schools Sand Creek
School District Falcon-49
Others
Special Listing Condition Not Applicable
Read Less
Want to know what your home might be worth? Contact us for a FREE valuation!

Our team is ready to help you sell your home for the highest possible price ASAP



