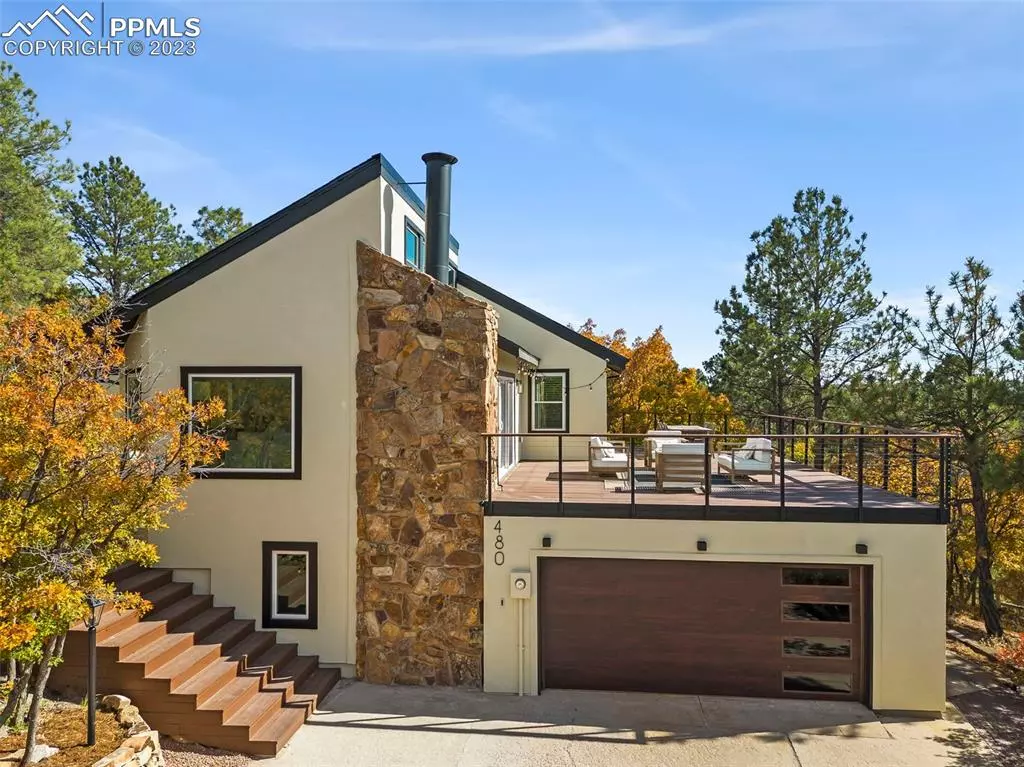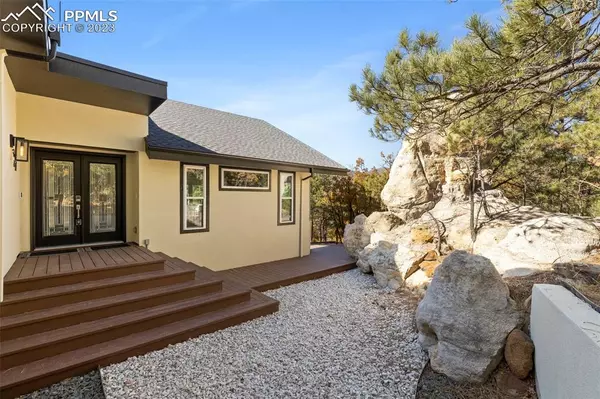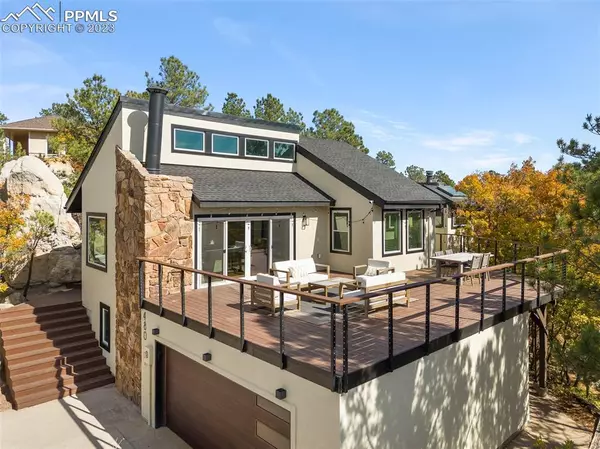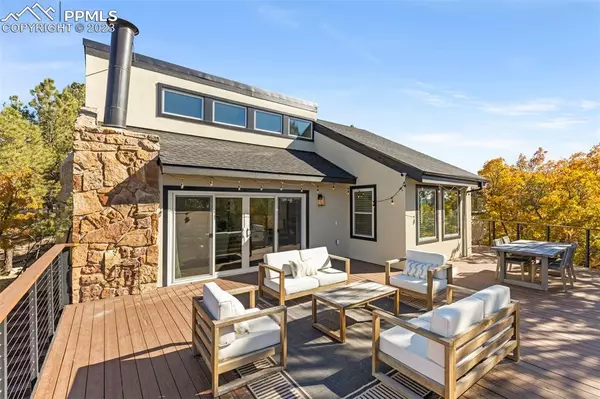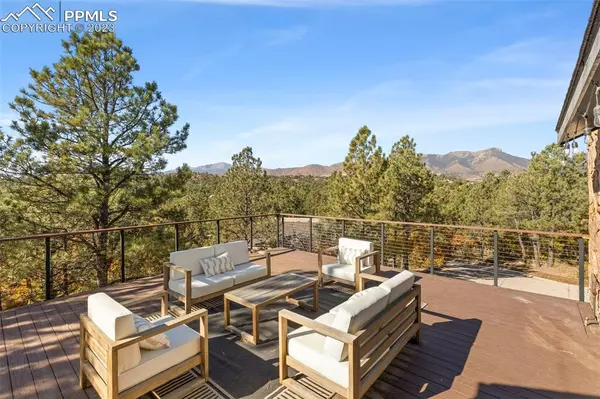$964,900
$964,900
For more information regarding the value of a property, please contact us for a free consultation.
480 BUCKEYE DR Colorado Springs, CO 80919
4 Beds
5 Baths
4,291 SqFt
Key Details
Sold Price $964,900
Property Type Single Family Home
Sub Type Single Family
Listing Status Sold
Purchase Type For Sale
Square Footage 4,291 sqft
Price per Sqft $224
MLS Listing ID 6222776
Sold Date 11/03/23
Style Raised Ranch
Bedrooms 4
Full Baths 2
Half Baths 2
Three Quarter Bath 1
Construction Status Existing Home
HOA Fees $7/ann
HOA Y/N Yes
Year Built 1977
Annual Tax Amount $2,959
Tax Year 2022
Lot Size 0.640 Acres
Property Description
Introducing a most exquisite mountain retreat w/striking interior & exterior updates * This gorgeous Mid-Century Modern 4 bed / 5 bath Raised Ranch features an extraordinary Chef's dream of a kitchen w/top-of-the-line WOLF appliances, a sprawling 15-ft island & plumbed Miele coffee machine ~ Flowing from the kitchen is the warm & inviting dining room boasting a second fireplace, creating an ideal ambiance for entertaining ~ A remarkable home, showcasing awe-inspiring views of Pikes Peak as well as beautiful vistas from every window ~ The magnificent living room offers vaulted ceilings, exposed beams & a unique copper-clad fireplace, panorama windows & expansive 12-ft sliding doors connecting this wonderful space to a generous wrap-around deck, creating a seamless outdoor extension of the interior living area ~ Further upgrades include replacement of the entire house siding w/durable acrylic/synthetic stucco & a brand new roof ~ New windows & skylights bathe the interior in natural light, complementing the new interior doors & carefully selected lighting fixtures ~ A spacious lower level workshop adjoins the garage & provides ample room for year-round projects ~ Additional improvements include a new garage door, updated powder room & new designer gas fireplace in the dining room area ~ Modern railings surround the large deck, w/new front stairs adding to the overall appeal of this home ~ Fresh interior paint highlights the Acacia wood flooring gracing the entire main level ~ Lower walk-out level offers 4th bedroom, sitting room, office, 3/4 bath & a full kitchenette ~ New furnaces, AC units & a central vacuum system ensures contemporary comfort ~ A marvel of a home & an entertainer's delight offering a harmonious blend of refined elegance and scenic beauty ~ Sitting on .64 acres of treed privacy, served by top-ranked Academy School District 20, near hiking trails, shopping, restaurants, USAFA & I-25 for easy access to Denver, this incredible property is a Must-See!
Location
State CO
County El Paso
Area Discovery
Interior
Interior Features 5-Pc Bath, 9Ft + Ceilings, Beamed Ceilings, Crown Molding, Great Room, Skylight (s), Vaulted Ceilings, Other, See Prop Desc Remarks
Cooling Ceiling Fan(s), Central Air
Flooring Carpet, Ceramic Tile, Tile, Wood
Fireplaces Number 1
Fireplaces Type Gas, Main, Two
Laundry Electric Hook-up, Main
Exterior
Parking Features Attached
Garage Spaces 2.0
Fence Rear
Utilities Available Cable, Electricity, Natural Gas
Roof Type Composite Shingle
Building
Lot Description Flag Lot, Foothill, Hillside, Level, Mountain View, Sloping, Trees/Woods, View of Pikes Peak, View of Rock Formations, See Prop Desc Remarks
Foundation Walk Out
Water Municipal
Level or Stories Raised Ranch
Structure Type Framed on Lot,Wood Frame
Construction Status Existing Home
Schools
School District Academy-20
Others
Special Listing Condition Lead Base Paint Discl Req
Read Less
Want to know what your home might be worth? Contact us for a FREE valuation!

Our team is ready to help you sell your home for the highest possible price ASAP



