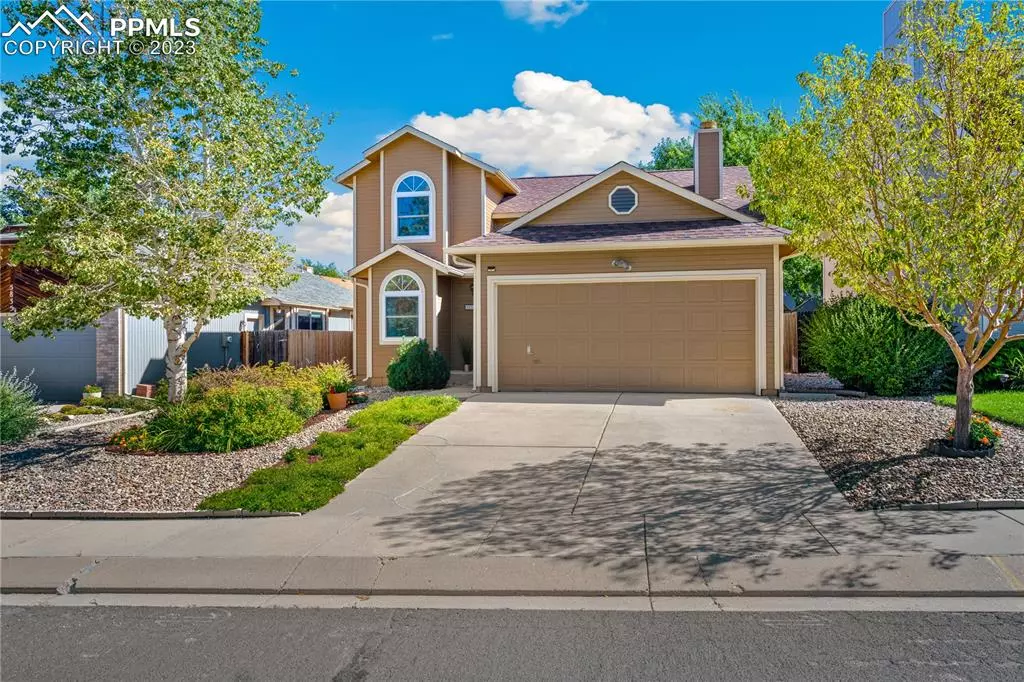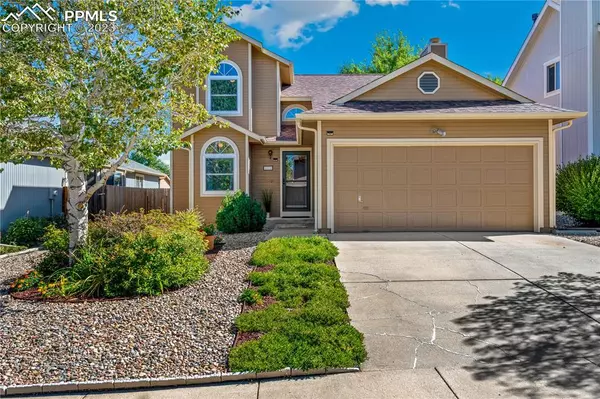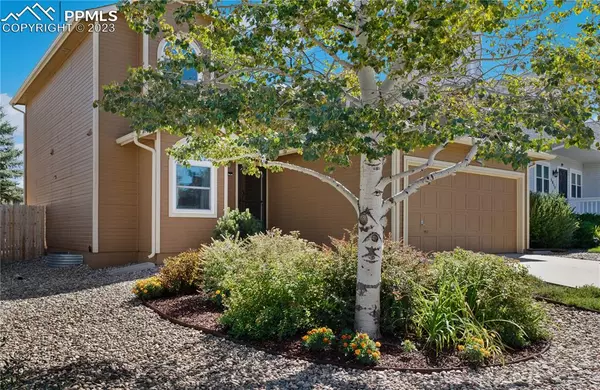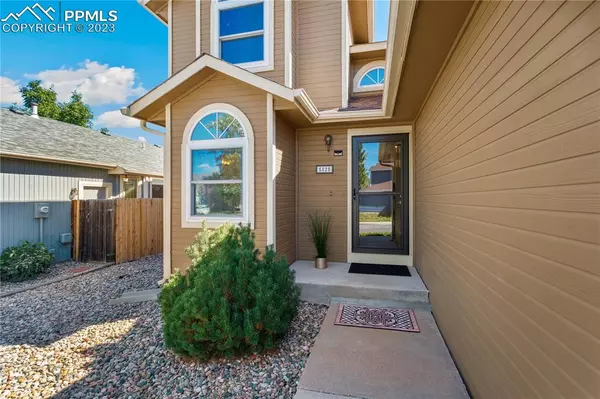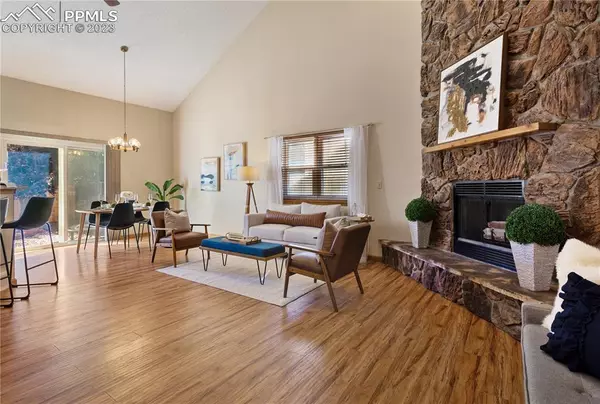$424,900
$424,900
For more information regarding the value of a property, please contact us for a free consultation.
5825 Sanchez DR Colorado Springs, CO 80923
3 Beds
2 Baths
2,528 SqFt
Key Details
Sold Price $424,900
Property Type Single Family Home
Sub Type Single Family
Listing Status Sold
Purchase Type For Sale
Square Footage 2,528 sqft
Price per Sqft $168
MLS Listing ID 4543551
Sold Date 11/03/23
Style 2 Story
Bedrooms 3
Full Baths 2
Construction Status Existing Home
HOA Y/N No
Year Built 1987
Annual Tax Amount $1,382
Tax Year 2022
Lot Size 5,056 Sqft
Property Description
Charming 2 story family home in the Sundown neighborhood with a main level primary suite! This one-owner home is well-maintained inside and out and features an open floor plan with cathedral ceilings, floor-to-ceiling stone fireplace & a beautifully remodeled bathroom. The front yard is tastefully landscaped, creating eye-catching curb appeal, while the privacy fence ensures a private backyard retreat. The xeriscaped yard requires minimal maintenance, allowing you to spend more time enjoying the outdoors. Step inside to discover an open and inviting floor plan. The spacious living room seamlessly connects to the kitchen & dining area and sunlight spills in through large windows, creating a warm and welcoming atmosphere. The heart of the living room is a stunning fireplace with stone surround & wood mantle, providing a cozy focal point for gatherings during those chilly Colorado evenings. The kitchen has newer SS appliances, eat-in breakfast bar, pantry, and a corner dining nook. Adjacent to the kitchen is a dedicated dining area to enjoy family dinners. The main level primary suite offers a private retreat with double closets and an en-suite bathroom. The second floor has 2 spare bedrooms, plus a stunning remodeled guest bathroom with a modern frameless glass shower, adding a touch of elegance to your home. Attached 2 car garage provides secure parking & storage. The huge unfinished basement has bathroom rough-ins and a laundry area, and can be finished out with 2 additional bedrooms, rec room and full bathroom. Includes kitchen fridge, whole house humidifier, auto sprinkler system & smart thermostat. NEW in the past 5 years: roof, gutters, furnace, water heater, smart thermostat, LG smart stove with convection + air fryer, slim smart microwave, Kohler sink, remodeled guest bathroom, carpet & padding, interior & exterior paint & skylight. The Sundown neighborhood has easy access to Powers Blvd, parks, shopping, dining and more. Schedule your showing today!
Location
State CO
County El Paso
Area Sundown
Interior
Interior Features 9Ft + Ceilings, Beamed Ceilings, Crown Molding, Great Room, Skylight (s), Vaulted Ceilings
Cooling Ceiling Fan(s)
Flooring Carpet, Tile, Vinyl/Linoleum, Wood Laminate
Fireplaces Number 1
Fireplaces Type Main, One, Wood
Laundry Basement, Electric Hook-up
Exterior
Parking Features Attached
Garage Spaces 2.0
Fence Rear
Utilities Available Electricity, Natural Gas, Telephone
Roof Type Composite Shingle
Building
Lot Description Level
Foundation Full Basement
Water Municipal
Level or Stories 2 Story
Structure Type Framed on Lot,Wood Frame
Construction Status Existing Home
Schools
Middle Schools Jenkins
High Schools Doherty
School District Colorado Springs 11
Others
Special Listing Condition Not Applicable
Read Less
Want to know what your home might be worth? Contact us for a FREE valuation!

Our team is ready to help you sell your home for the highest possible price ASAP



