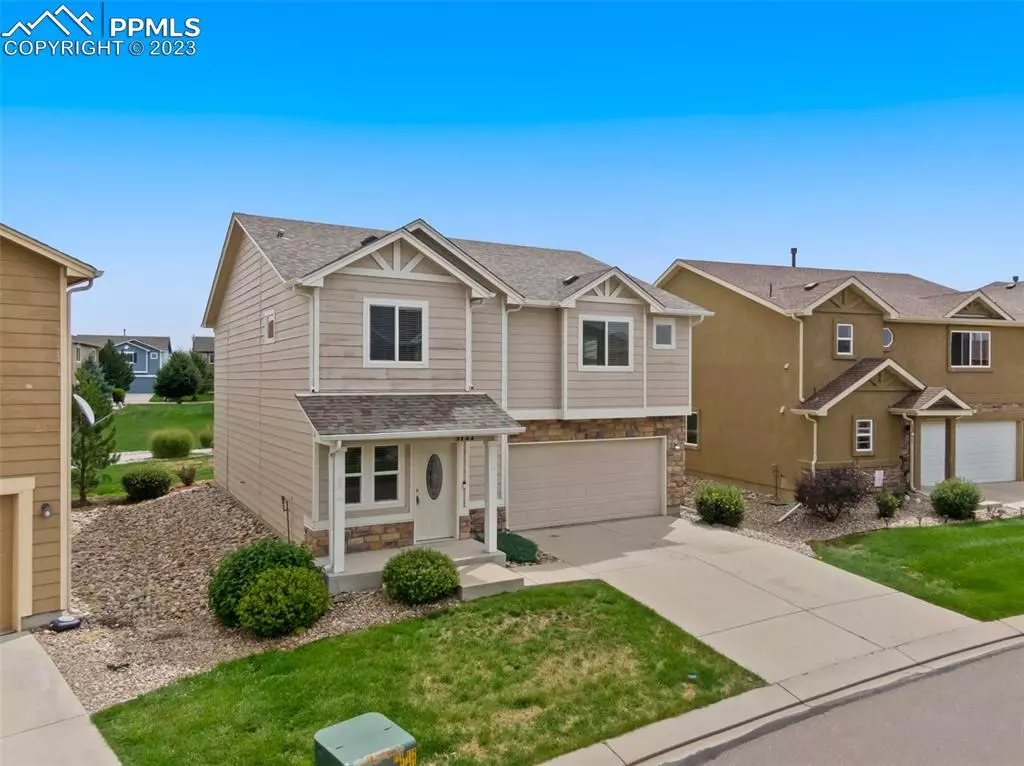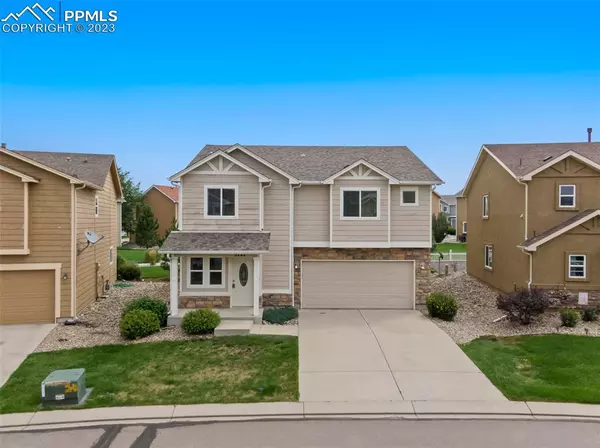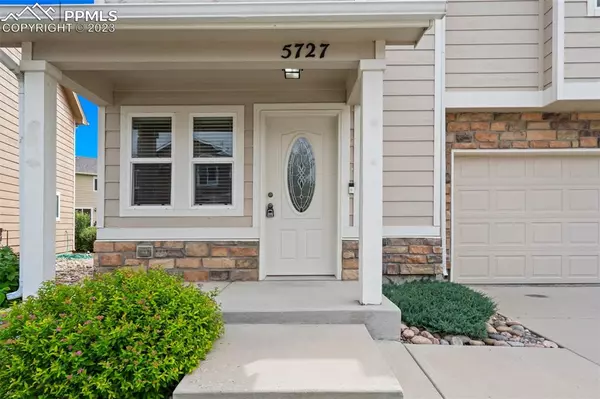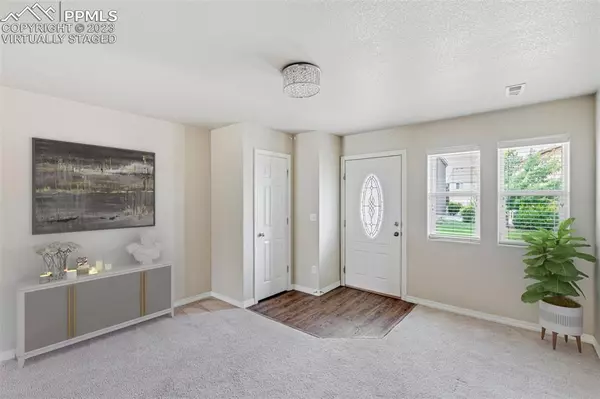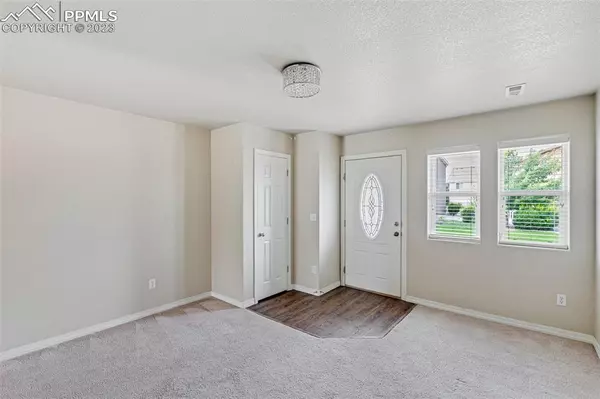$350,000
$400,000
12.5%For more information regarding the value of a property, please contact us for a free consultation.
5727 Caithness PL Colorado Springs, CO 80923
3 Beds
3 Baths
2,254 SqFt
Key Details
Sold Price $350,000
Property Type Single Family Home
Sub Type Single Family
Listing Status Sold
Purchase Type For Sale
Square Footage 2,254 sqft
Price per Sqft $155
MLS Listing ID 1841437
Sold Date 11/03/23
Style 2 Story
Bedrooms 3
Full Baths 2
Half Baths 1
Construction Status Existing Home
HOA Fees $130/mo
HOA Y/N Yes
Year Built 2010
Annual Tax Amount $2,096
Tax Year 2022
Lot Size 5,101 Sqft
Property Description
This remarkable Stetson Ridge Highlands residence boasts distinctive features and thoughtful updates within an enchanting neighborhood setting. Enjoy the tranquility of the rear location, with a charming neighborhood pathway guiding you to a nearby park. This home encompasses three distinct living spaces, offering you the perfect retreats to savor life's moments. The expansive open-concept family room and kitchen areas are thoughtfully designed for shared meal preparation and quality family time. The kitchen has been elegantly upgraded with exquisite granite countertops and modern appliances. Additionally, a front living room area and a spacious upper-level loft provide ideal spots for relaxation, study, music enjoyment, or TV entertainment. One of this home's exceptional attributes is the primary bedroom, impressively spacious and capable of accommodating a cozy sitting area, effectively creating a fourth living space dedicated to relaxation and rejuvenation. The primary bedroom features an adjoining expansive walk-in closet and a luxurious 5-piece bathroom, complete with a soothing soaking tub, offering a perfect way to unwind after a bustling day. Recent enhancements include new LVP flooring and a tastefully designed leaded glass front door. Throughout the home, you'll find elegant white wood blinds adding to the overall aesthetic. The homeowners' association takes care of landscaping maintenance and winter pathway shoveling, ensuring beautifully manicured yards without the hassle of extensive yard work. Notably, the rear of the property does not directly abut another home, providing an added layer of privacy—a significant advantage in your home search. Conveniently located amenities encompass excellent schools, diverse shopping options, a variety of restaurants, and inviting coffee shops, all just a stone's throw away.
Location
State CO
County El Paso
Area Stetson Ridge Highlands
Interior
Interior Features 5-Pc Bath
Cooling Central Air
Flooring Carpet, Luxury Vinyl
Fireplaces Number 1
Fireplaces Type None
Laundry Electric Hook-up, Upper
Exterior
Parking Features Attached
Garage Spaces 2.0
Fence None
Utilities Available Electricity, Natural Gas
Roof Type Composite Shingle
Building
Lot Description See Prop Desc Remarks
Foundation Slab
Water Municipal
Level or Stories 2 Story
Structure Type Wood Frame
Construction Status Existing Home
Schools
Middle Schools Skyview
High Schools Vista Ridge
School District Falcon-49
Others
Special Listing Condition In Foreclosure, Short Sale Add Signed, Sold As Is
Read Less
Want to know what your home might be worth? Contact us for a FREE valuation!

Our team is ready to help you sell your home for the highest possible price ASAP



