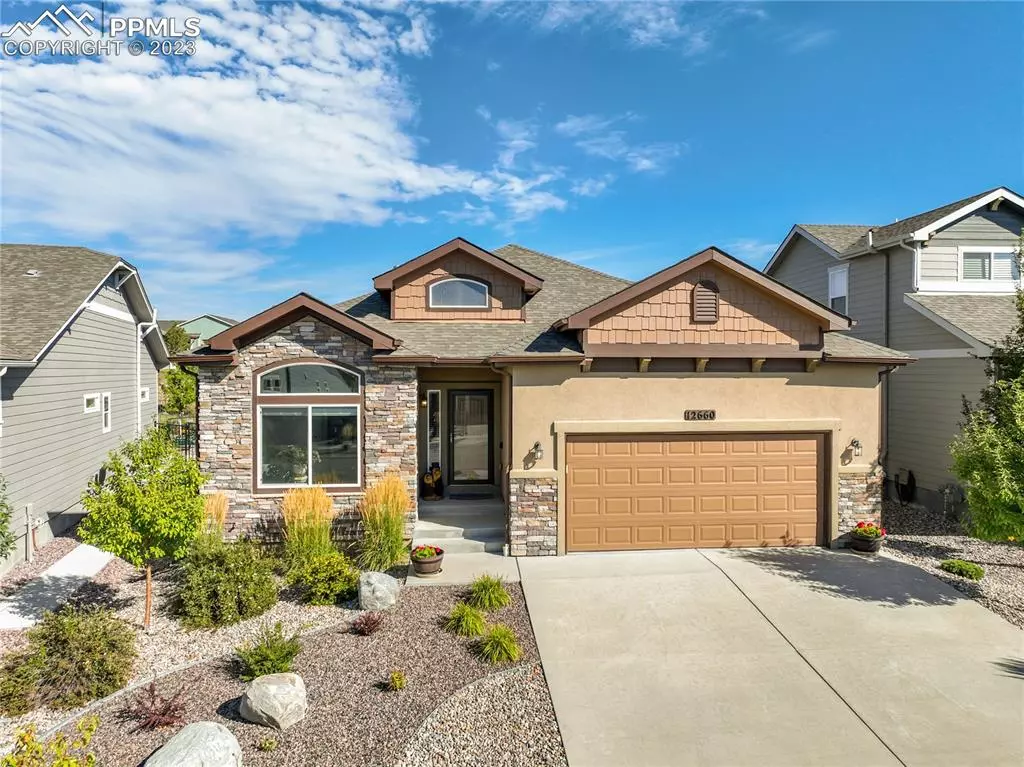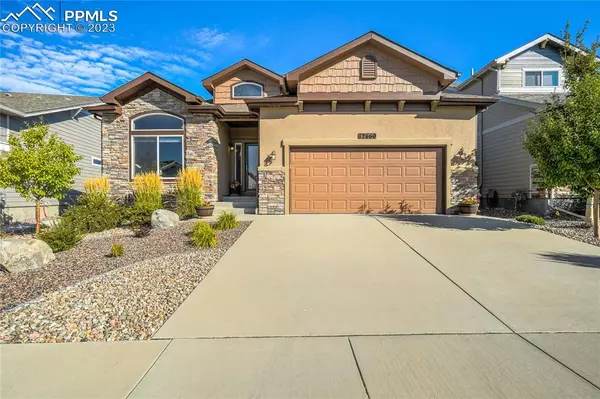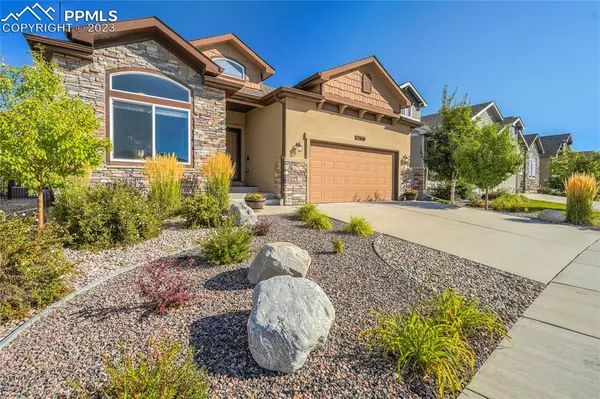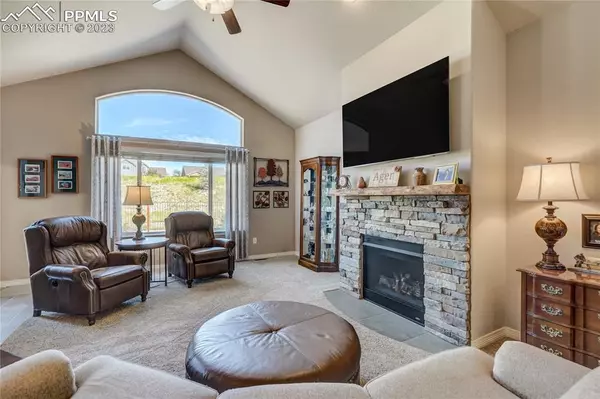$525,000
$525,000
For more information regarding the value of a property, please contact us for a free consultation.
12660 Stone Valley DR Peyton, CO 80831
4 Beds
3 Baths
3,032 SqFt
Key Details
Sold Price $525,000
Property Type Single Family Home
Sub Type Single Family
Listing Status Sold
Purchase Type For Sale
Square Footage 3,032 sqft
Price per Sqft $173
MLS Listing ID 4675722
Sold Date 11/06/23
Style Ranch
Bedrooms 4
Full Baths 3
Construction Status Existing Home
HOA Fees $68/mo
HOA Y/N Yes
Year Built 2015
Annual Tax Amount $2,619
Tax Year 2022
Lot Size 6,064 Sqft
Property Description
Nestled in the heart of Meridian Ranch, where luxurious and community-oriented living awaits, this updated ranch-style home sets a new standard for comfort + style. Situated within a vibrant golf course community, you'll have access to an array of top-tier amenities including picturesque parks + trails, the lush greens of the Antler's Creek Golf Course + exclusive access to two exceptional rec centers, the lavish Lodge + the dynamic Meridian Ranch. Inside, uncover elegance + convenience w/an open concept design, slab granite countertops, new ceramic tile floor in entry + Kit, new carpet + interior paint throughout & 9'+ ceilings on Main. The GR Rm boasts natural light + a cozy frplc w/stone surround + a custom-milled pine mantel sourced from a national forest. Gourmet KIT boasts 42" upper cabinets, granite countertops, stainless steel appliances including 3 convection ovens (5-burner gas oven/range w/griddle, wall oven + microwave), island, walk-in pantry + att Din Rm w/walkout for easy indoor/outdoor entertaining. Retreat to the master suite, a tranquil oasis that offers a 5pc ensuite + walk-in closet. Completing the MN is an add'l bdrm, full BA + laundry Rm. Extra living space is on offer in the finished BSMT including a Fam/Rec Rm ideal for entertainment/living/gaming/exercise/play, 2 bdrms, full BA + Lg storage Rm. The 0.14-acre lot offers updated landscaping + an extended rear patio where you can BBQ + host guests within the fenced-in backyard oasis. Extras: A/C, Humidifier, Ring doorbell, Newer GAR Door Opener w/MyQ Wi-Fi (19), Added Storm Doors + Kit Backsplash (19) plus Newer Refrigerator (19) + Dishwasher (22) + Much More! You'll be walking distance from the rec centers, golf course, schools, trails + parks. Enjoy community perks such as Indoor/Outdoor Pools, Sponsored Events, Pickleball, a Garden Area + the 215-Acre Falcon Regional Park, plus easy access to Hwy-24 + Woodmen for a quick commute to DEN, C/S, military bases, shopping, dining + entertainment.
Location
State CO
County El Paso
Area Stonebridge At Meridian Ranch
Interior
Interior Features 5-Pc Bath, 9Ft + Ceilings, Great Room, Vaulted Ceilings
Cooling Ceiling Fan(s), Central Air
Flooring Carpet, Ceramic Tile
Fireplaces Number 1
Fireplaces Type Gas, Main, One
Laundry Electric Hook-up, Main
Exterior
Parking Features Attached
Garage Spaces 2.0
Fence Rear
Community Features Club House, Community Center, Dining, Dog Park, Fitness Center, Garden Area, Golf Course, Hiking or Biking Trails, Parks or Open Space, Playground Area, Pool, See Prop Desc Remarks
Utilities Available Cable, Electricity, Natural Gas, Telephone
Roof Type Composite Shingle
Building
Lot Description Level
Foundation Full Basement
Builder Name Tralon Homes
Water Assoc/Distr
Level or Stories Ranch
Finished Basement 77
Structure Type Wood Frame
Construction Status Existing Home
Schools
School District Falcon-49
Others
Special Listing Condition Not Applicable
Read Less
Want to know what your home might be worth? Contact us for a FREE valuation!

Our team is ready to help you sell your home for the highest possible price ASAP







