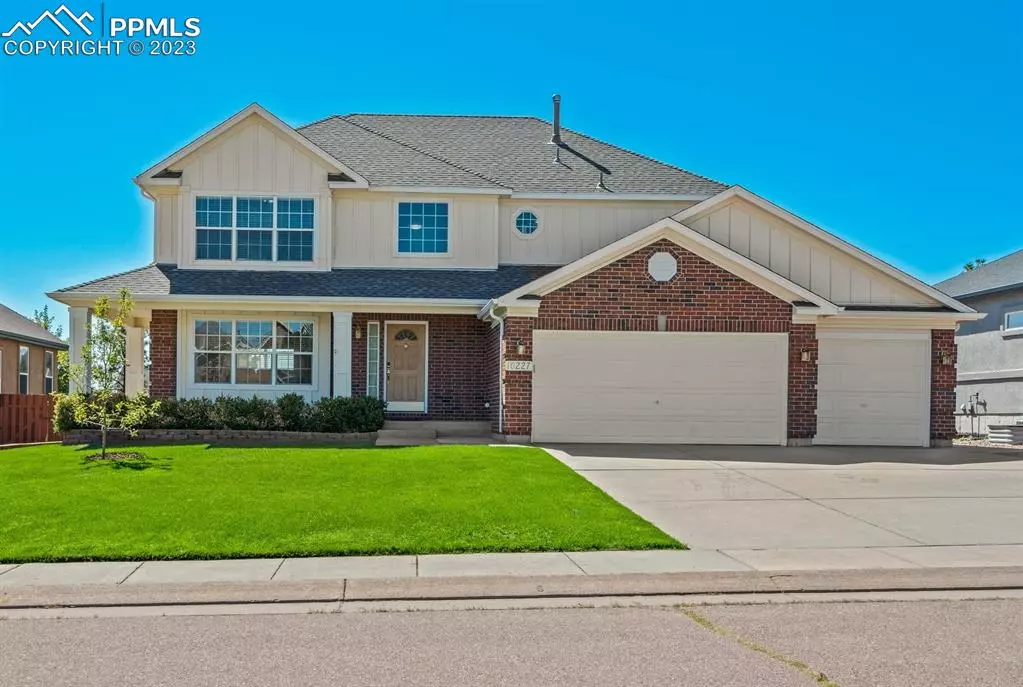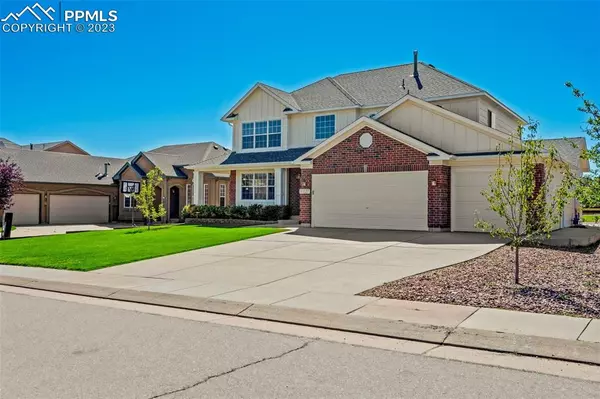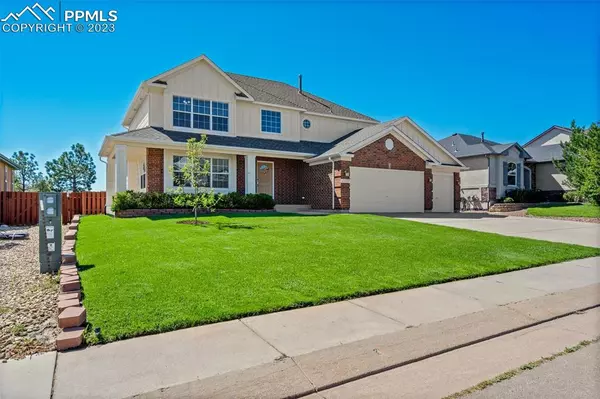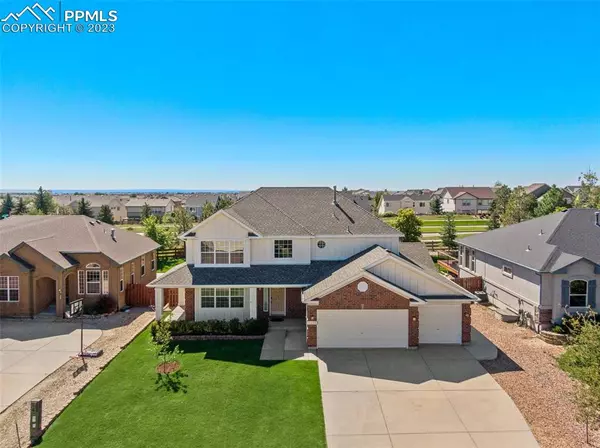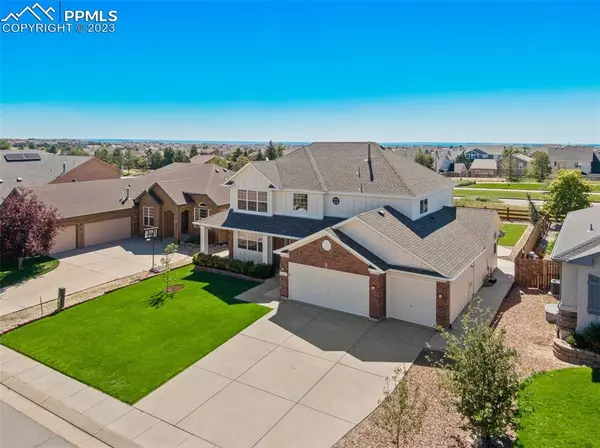$649,900
$649,900
For more information regarding the value of a property, please contact us for a free consultation.
10227 Ross Lake DR Peyton, CO 80831
5 Beds
4 Baths
3,685 SqFt
Key Details
Sold Price $649,900
Property Type Single Family Home
Sub Type Single Family
Listing Status Sold
Purchase Type For Sale
Square Footage 3,685 sqft
Price per Sqft $176
MLS Listing ID 4124129
Sold Date 11/06/23
Style 2 Story
Bedrooms 5
Full Baths 3
Half Baths 1
Construction Status Existing Home
HOA Fees $8/ann
HOA Y/N Yes
Year Built 2003
Annual Tax Amount $2,776
Tax Year 2022
Lot Size 8,820 Sqft
Property Description
Don't miss your chance to own this meticulously maintained and upgraded home in the golf course community of Meridian Ranch! This home greets you with grand ceilings, brand new light fixtures, newer carpet, refinished hardwood floors, custom made window valances throughout, and a fully remodeled kitchen! As you make your way toward the family room, you'll notice the upgraded stone fireplace with a custom wood mantle and a main level bedroom/office with an oversized closet. To complete the main level, you have an updated half bath as well as laundry room right off the oversized 3 car garage for all your cars, trucks and toys! Don't forget about the updated wrought iron railings as you head upstairs to find a vaulted master bedroom with newly remodeled master bathroom complete with new vanity, granite countertops, new light fixtures, LVP flooring, custom tile and frameless glass shower! There are also two additional bedrooms and even a completely remodeled hallway bathroom for the kids or guests to enjoy! The basement is sure to please with the fully prewired home theater set up with built-in speakers and a large rec room which has plenty of room for a poker or pool table, dart board, etc...and even comes with a large wet bar and seating area! There is another oversized bedroom and hallway bathroom, lots of storage, and even brand-new LED can lights throughout! Things get better when you make your way to the backyard with a fully custom and enormous covered deck with new Trex decking, metal railing, ceiling fan, can lights, and even a separate concreted patio for the fire pit! This home has been almost completely updated with fresh paint, new blinds, stainless steel appliances, etc...even has an insulated subfloor to minimize sound and give better insulation for the basement! Close to schools, parks, shopping, rec center with pool, gym, tennis, and more!
Location
State CO
County El Paso
Area Meridian Ranch
Interior
Interior Features 5-Pc Bath, 6-Panel Doors, 9Ft + Ceilings, Crown Molding
Cooling Ceiling Fan(s)
Flooring Carpet, Luxury Vinyl, Tile, Wood
Fireplaces Number 1
Fireplaces Type Gas, Main, One
Laundry Electric Hook-up, Main
Exterior
Parking Features Attached
Garage Spaces 3.0
Fence Rear
Community Features Community Center, Fitness Center, Golf Course, Hiking or Biking Trails, Parks or Open Space
Utilities Available Cable, Electricity, Natural Gas, Telephone
Roof Type Composite Shingle
Building
Lot Description Level
Foundation Full Basement
Water Assoc/Distr, Municipal
Level or Stories 2 Story
Finished Basement 95
Structure Type Wood Frame
Construction Status Existing Home
Schools
School District Falcon-49
Others
Special Listing Condition Not Applicable
Read Less
Want to know what your home might be worth? Contact us for a FREE valuation!

Our team is ready to help you sell your home for the highest possible price ASAP



