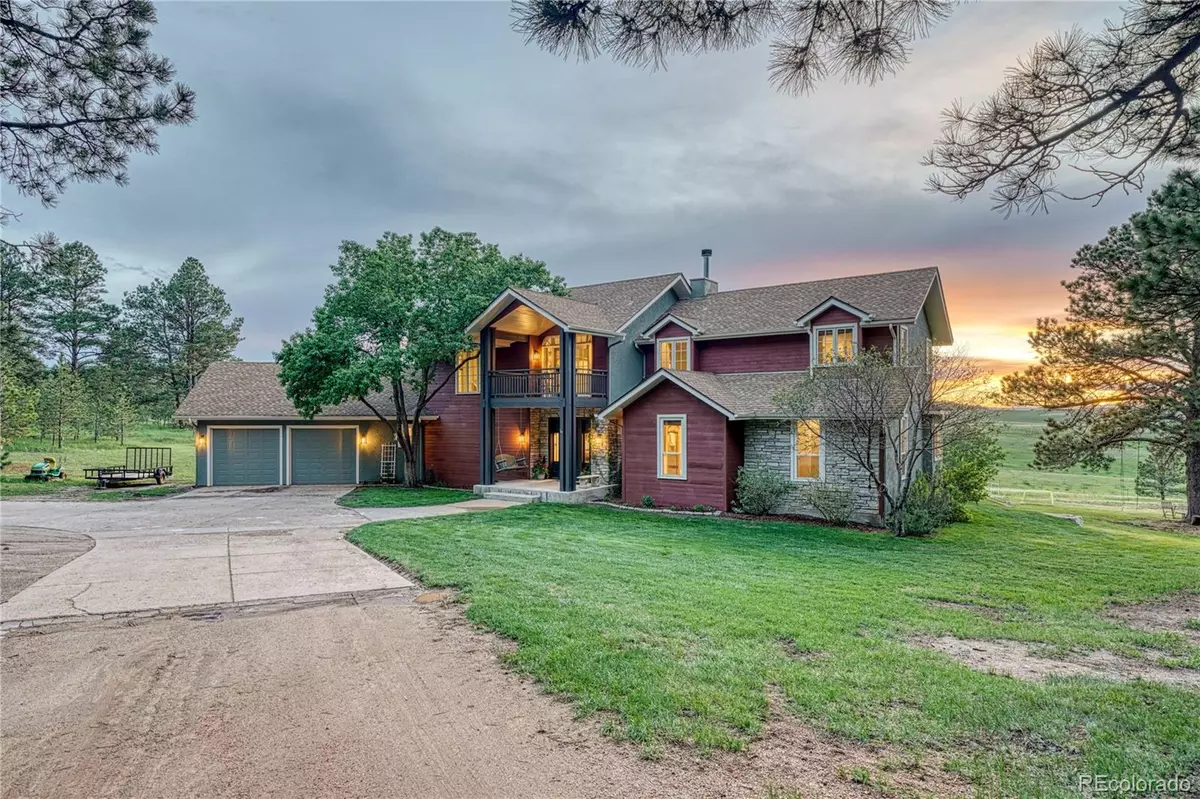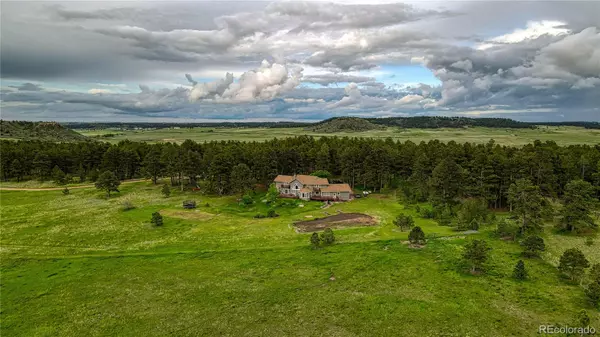$1,722,500
$1,895,000
9.1%For more information regarding the value of a property, please contact us for a free consultation.
13623 Spring Valley RD Larkspur, CO 80118
4 Beds
5 Baths
3,793 SqFt
Key Details
Sold Price $1,722,500
Property Type Single Family Home
Sub Type Single Family Residence
Listing Status Sold
Purchase Type For Sale
Square Footage 3,793 sqft
Price per Sqft $454
Subdivision Best Butte Ranch
MLS Listing ID 6329231
Sold Date 10/06/23
Bedrooms 4
Full Baths 3
Half Baths 1
Three Quarter Bath 1
HOA Y/N No
Abv Grd Liv Area 3,793
Originating Board recolorado
Year Built 1996
Annual Tax Amount $3,572
Tax Year 2022
Lot Size 40.270 Acres
Acres 40.27
Property Description
Impossible to describe how special this property is! Perfect mix of trees, meadow, views, and nature. 40+ acres w/ a custom home, horse barn, riding rink, fenced fields, tree house, zip line, and more. Exterior newly painted and stained as part of a large remodel. Grand entrance with wood posts, stone walls, porch swing, new light fixtures, & shiplap ceiling. Main level is open & bright w/ floor to ceiling windows to enjoy the incredible views. Slate tile entrance, new carpet in great room, newly remodeled stone work around wood burning fireplace, & trim casing around all windows. Beautiful eat-in kitchen w/ new light fixtures, newly re-finished hardwood floors, newly re-finished cabinets to include glass inlays, granite tile counters, stainless steel appliances, large walk in pantry w/ wood shelves, & breakfast nook w/ new chandelier. Dining room surrounded by windows w/ trim, bead board ceiling, new modern farmhouse chandelier, & more views. Master suite features high ceilings, brand new carpet, walk out slider to back deck & hot tub, & massive walk in closet with custom built in shelving & middle island. Best part of the master suite is the His/Hers bathrooms. 2 master baths! Hers features soaking tub, stand up shower, new modern farmhouse vanity, quartz counters, new framed mirror, new light fixture, & more views. His features tile flooring, shower, & space for gun safe. Upper level w/ 3 additional bedrooms, all with attached bathrooms that have been remodeled w/ tile floors, new vanity's, quartz counters, new lights, & framed mirrors. Upper level catwalk loft w/ private balcony. 2 bedrooms have private decks w/ views & coffee time. Horse barn is phenomenal w/ 3 stalls (could be 5), concrete flooring w/ drains, tack room, wash/groom room, full electricity, water, & office. Equestrian riding rink & multiple field options for grazing. Vegetable gardens irrigated and gardening field ready to plant. Custom landscape with boulders, trees, & two wood decks. Enjoy!
Location
State CO
County Douglas
Zoning LRR
Rooms
Basement Walk-Out Access
Main Level Bedrooms 1
Interior
Heating Forced Air, Natural Gas
Cooling None
Fireplace N
Appliance Cooktop, Dishwasher, Microwave, Oven, Refrigerator
Exterior
Exterior Feature Balcony, Garden, Lighting, Playground
Parking Features Concrete, Driveway-Dirt, Driveway-Gravel
Garage Spaces 2.0
Fence Fenced Pasture
Roof Type Composition
Total Parking Spaces 2
Garage Yes
Building
Lot Description Many Trees, Meadow, Rolling Slope, Suitable For Grazing
Sewer Septic Tank
Level or Stories Two
Structure Type Stone,Stucco
Schools
Elementary Schools Cherry Valley
Middle Schools Mesa
High Schools Douglas County
School District Douglas Re-1
Others
Senior Community No
Ownership Individual
Acceptable Financing Cash, Conventional, FHA, VA Loan
Listing Terms Cash, Conventional, FHA, VA Loan
Special Listing Condition None
Read Less
Want to know what your home might be worth? Contact us for a FREE valuation!

Our team is ready to help you sell your home for the highest possible price ASAP

© 2024 METROLIST, INC., DBA RECOLORADO® – All Rights Reserved
6455 S. Yosemite St., Suite 500 Greenwood Village, CO 80111 USA
Bought with NON MLS PARTICIPANT






