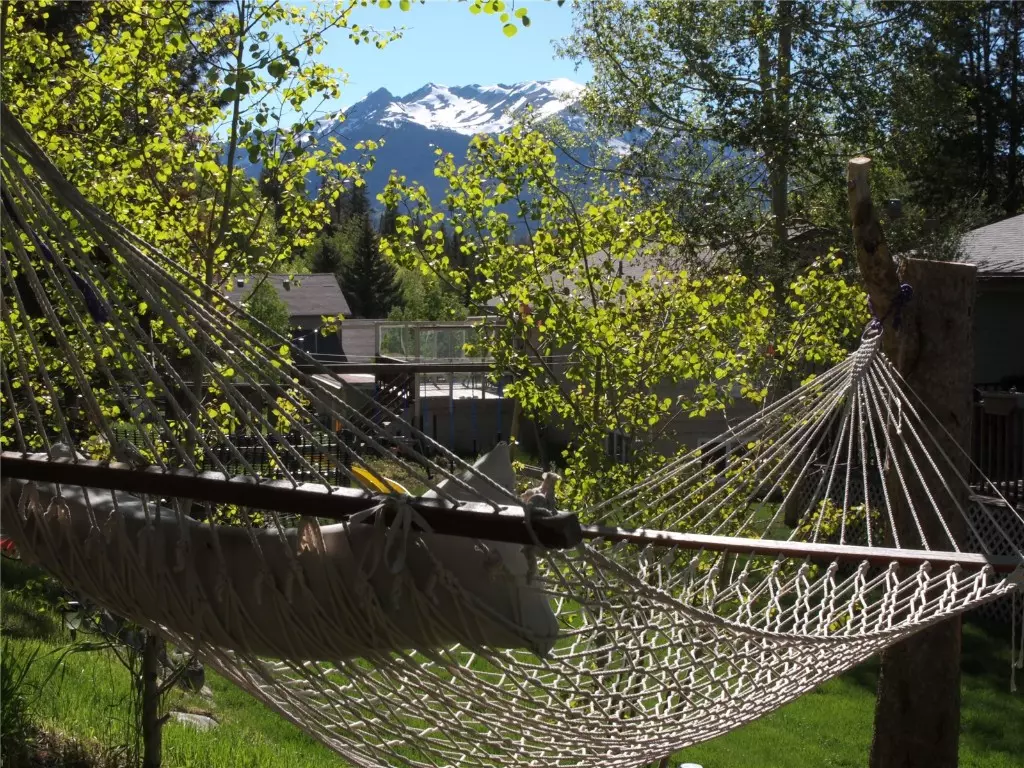$1,270,000
$1,300,000
2.3%For more information regarding the value of a property, please contact us for a free consultation.
808 Deer Path RD D I L L O N, CO 80435
6 Beds
4 Baths
3,072 SqFt
Key Details
Sold Price $1,270,000
Property Type Single Family Home
Sub Type Single Family Residence
Listing Status Sold
Purchase Type For Sale
Square Footage 3,072 sqft
Price per Sqft $413
Subdivision Dillon Valley Sub
MLS Listing ID S1041364
Sold Date 11/07/23
Bedrooms 6
Full Baths 2
Three Quarter Bath 2
Construction Status Resale
Year Built 1976
Annual Tax Amount $3,553
Tax Year 2023
Lot Size 0.470 Acres
Acres 0.47
Property Description
BIG six-bedroom home with newly re-modeled master suite offers great versatility with easy potential to convert existing home into two 3BR/2BA apartments. Whether you have lots of kids, lots of employees, or you're that buyer who needs some add'l income to offset the mortgage, this is THE opportunity you've been waiting for! The oversize lot allows for a 3-car detached garage OR a large expansion of the existing home. There's even a water & sewer tap fee included should you decide to add an apartment above your new garage. Six existing parking spots with easy ability to add more, and one of the very nicest yards you can imagine. Bring the dogs, bring the toys, bring it on!
Location
State CO
County Summit
Area Dillon/Summit Cove
Direction At corner of Hwy 6 and Little Beaver Trail (TJ Maxx), head E on Little Beaver Trail, take Right at stop sign on to Deer Path, home on R. Map location is correct.
Interior
Interior Features Fireplace, Cable T V, Vaulted Ceiling(s), Utility Room
Heating Baseboard, Electric, Forced Air, Natural Gas
Flooring Carpet, Luxury Vinyl, Luxury Vinyl Tile, Tile
Fireplaces Type Wood Burning
Equipment Satellite Dish
Furnishings Unfurnished
Fireplace Yes
Appliance Dishwasher, Electric Range, Disposal, Refrigerator, Some Electric Appliances, Dryer, Washer
Exterior
Parking Features Parking Pad, See Remarks
Community Features Golf, Trails/ Paths, Public Transportation
Utilities Available Electricity Available, Natural Gas Available, Municipal Utilities, Phone Available, Sewer Available, Trash Collection, Water Available, Cable Available, Sewer Connected
View Y/N Yes
Water Access Desc Public
View Mountain(s)
Roof Type Asphalt
Present Use Residential
Building
Lot Description Near Public Transit, See Remarks
Story 2
Entry Level Two,Multi/Split
Foundation Poured
Sewer Connected
Water Public
Level or Stories Two, Multi/Split
Construction Status Resale
Others
Pets Allowed Yes
Tax ID 6510801
Pets Allowed Yes
Read Less
Want to know what your home might be worth? Contact us for a FREE valuation!

Our team is ready to help you sell your home for the highest possible price ASAP

Bought with LIV Sotheby's I.R.






