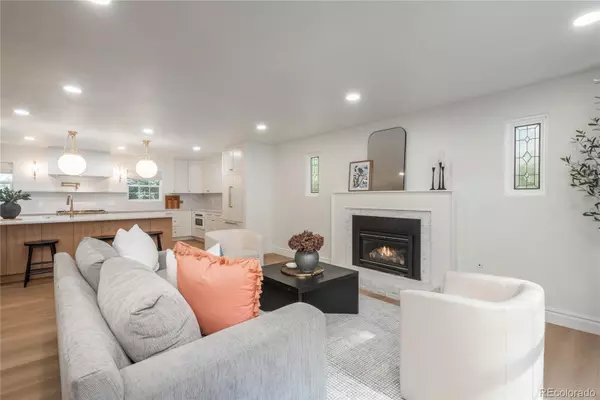$1,395,000
$1,395,000
For more information regarding the value of a property, please contact us for a free consultation.
7344 S Ivy WAY Centennial, CO 80112
5 Beds
4 Baths
3,445 SqFt
Key Details
Sold Price $1,395,000
Property Type Single Family Home
Sub Type Single Family Residence
Listing Status Sold
Purchase Type For Sale
Square Footage 3,445 sqft
Price per Sqft $404
Subdivision Homestead In The Willows
MLS Listing ID 7309143
Sold Date 11/07/23
Bedrooms 5
Full Baths 2
Three Quarter Bath 1
Condo Fees $1,411
HOA Fees $117/ann
HOA Y/N Yes
Abv Grd Liv Area 2,477
Originating Board recolorado
Year Built 1978
Annual Tax Amount $5,069
Tax Year 2022
Lot Size 9,147 Sqft
Acres 0.21
Property Description
Absolutely stunning Cape Cod style home situated on a cul de sac in the highly sought after Homestead In the Willows. Completely remodeled home boasting designer finishes throughout including gorgeous flooring, white oak beams, one of a kind custom lighting, gorgeous built in cabinets, crisp white walls, and custom wall and window treatments. The main floor features a private bedroom/office with beautiful built in cabinets, dining room, powder bath, and a bright family room opening to the gorgeous kitchen. The kitchen is an entertainers delight with white oak cabinets, open shelving, large island, built in refrigerator, Italian Ilve range, and custom hood. Upstairs you will find a spacious loft/bonus room with beams, window seat, and custom fireplace. The upper includes a beautiful primary with board and batten wall, large walk in closet with built ins, primary bath with heated floors and soaking tub. The upper level has 2 additional bedrooms each with a built in desk, and a bathroom with custom tile, and dual sinks. The lower level has a large laundry room, great room with wet bar, bedroom, bathroom, and bonus room (perfect for home gym). Step outside to your private backyard oasis! The carefully chosen finishes and tastefully selected colors of this home have already been chosen for you! Access to 3 pools, tennis courts, pickle ball, and miles of trails. Enjoy the community events including movie nights, playgroups, food trucks, and many more. Located in the award winning Cherry Creek School District. 2023: All new paint exterior/interior, all new flooring, new appliances, new lighting, new window treatments, new irrigation and landscaping front and back.
Location
State CO
County Arapahoe
Rooms
Basement Bath/Stubbed, Finished, Full
Main Level Bedrooms 1
Interior
Interior Features Built-in Features, Ceiling Fan(s), Eat-in Kitchen, Five Piece Bath, Granite Counters, Kitchen Island, Open Floorplan, Pantry, Primary Suite, Quartz Counters, Radon Mitigation System, Smart Thermostat, Utility Sink, Walk-In Closet(s), Wet Bar
Heating Forced Air
Cooling Central Air
Flooring Carpet, Stone, Vinyl
Fireplaces Number 2
Fireplaces Type Family Room, Recreation Room
Fireplace Y
Appliance Bar Fridge, Dishwasher, Disposal, Dryer, Microwave, Oven, Range Hood, Refrigerator, Washer
Exterior
Exterior Feature Private Yard, Rain Gutters
Parking Features Concrete, Exterior Access Door
Garage Spaces 2.0
Fence Partial
Roof Type Composition
Total Parking Spaces 2
Garage Yes
Building
Lot Description Corner Lot, Cul-De-Sac, Landscaped, Level, Sprinklers In Front, Sprinklers In Rear
Foundation Slab
Sewer Public Sewer
Level or Stories Two
Structure Type Brick,Concrete
Schools
Elementary Schools Homestead
Middle Schools West
High Schools Cherry Creek
School District Cherry Creek 5
Others
Senior Community No
Ownership Corporation/Trust
Acceptable Financing Cash, Conventional, Jumbo, VA Loan
Listing Terms Cash, Conventional, Jumbo, VA Loan
Special Listing Condition None
Read Less
Want to know what your home might be worth? Contact us for a FREE valuation!

Our team is ready to help you sell your home for the highest possible price ASAP

© 2024 METROLIST, INC., DBA RECOLORADO® – All Rights Reserved
6455 S. Yosemite St., Suite 500 Greenwood Village, CO 80111 USA
Bought with Compass - Denver






