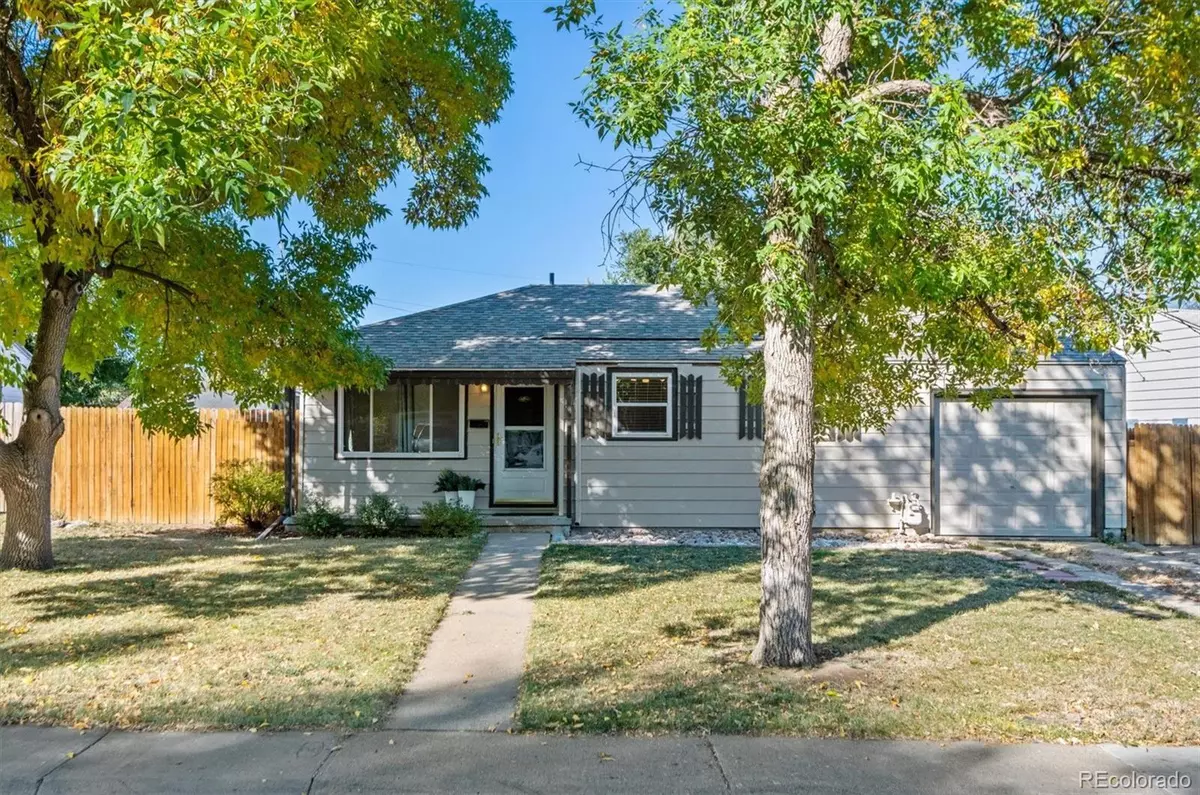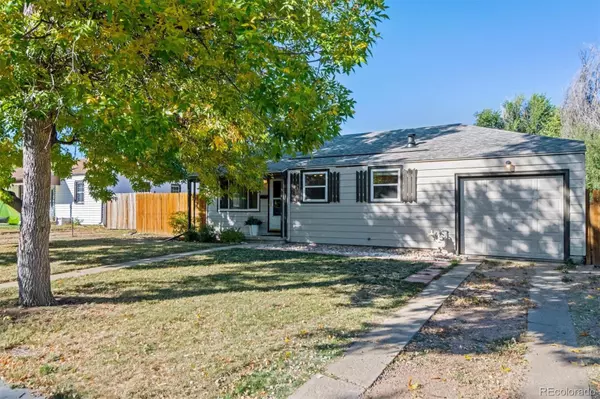$366,000
$355,000
3.1%For more information regarding the value of a property, please contact us for a free consultation.
1121 Hillside ST Aurora, CO 80010
2 Beds
1 Bath
724 SqFt
Key Details
Sold Price $366,000
Property Type Single Family Home
Sub Type Single Family Residence
Listing Status Sold
Purchase Type For Sale
Square Footage 724 sqft
Price per Sqft $505
Subdivision Delmar Parkway
MLS Listing ID 3869441
Sold Date 11/09/23
Style Bungalow
Bedrooms 2
Full Baths 1
HOA Y/N No
Abv Grd Liv Area 724
Originating Board recolorado
Year Built 1950
Annual Tax Amount $15,710
Tax Year 2022
Lot Size 6,534 Sqft
Acres 0.15
Property Description
Welcome to this charming bungalow, where cozy living meets the convenience of a large backyard and a versatile storage shed. This delightful home is a perfect blend of comfort and practicality. As you step inside, you will immediately feel the warmth and character of this quaint bungalow. The living area is a welcoming space filled with natural light and offers a versatile and comfortable setting for all occasions. The kitchen is efficient and well appointed, offering everything you need to whip up delicious meals. Two bedrooms provide a great space for rest and relaxation. You will find the home has been lovingly maintained and is ready for you to move in and add your personal touches. What truly sets this property apart is the large backyard. It's a haven for outdoor enthusiasts, gardeners, and those who love to entertain. Picture yourself hosting barbecues, gardening to your heart's content, or simply unwinding. The storage shed is an invaluable addition, offering space for tools, outdoor equipment , or even a creative workspace. Nestled in a great neighborhood, this bungalow offers a sense of community while providing easy access to local amenities, parks, schools and more. Whether you are a first time homebuyer, downsizing, this home offers endless possibilities. Living room and Primary Bedroom have been virtually staged.
Don't miss the chance to make this charming bungalow your own. Schedule a showing and discover the comfort, convenience and potential this home has to offer. Welcome to a place where memories are made and dreams are realized. Sewer line was replaced in 2017. Roof replaced October 2023. Gutters and downspouts are on order and scheduled to be replaced by end of October. New exterior paint September 2023. . New garage door installed September 2023
Location
State CO
County Arapahoe
Rooms
Main Level Bedrooms 2
Interior
Interior Features Laminate Counters, No Stairs
Heating Forced Air
Cooling None
Flooring Carpet, Laminate, Vinyl
Fireplace N
Appliance Dishwasher, Disposal, Dryer, Gas Water Heater, Microwave, Oven, Range, Refrigerator, Washer
Laundry In Unit
Exterior
Exterior Feature Private Yard
Parking Features Concrete, Dry Walled, Lighted
Garage Spaces 1.0
Fence Full
Utilities Available Electricity Connected, Natural Gas Connected
Roof Type Composition
Total Parking Spaces 1
Garage Yes
Building
Lot Description Level
Foundation Slab
Sewer Public Sewer
Water Public
Level or Stories One
Structure Type Frame
Schools
Elementary Schools Kenton
Middle Schools Aurora West
High Schools Aurora Central
School District Adams-Arapahoe 28J
Others
Senior Community No
Ownership Individual
Acceptable Financing 1031 Exchange, Cash, Conventional, FHA, VA Loan
Listing Terms 1031 Exchange, Cash, Conventional, FHA, VA Loan
Special Listing Condition None
Read Less
Want to know what your home might be worth? Contact us for a FREE valuation!

Our team is ready to help you sell your home for the highest possible price ASAP

© 2024 METROLIST, INC., DBA RECOLORADO® – All Rights Reserved
6455 S. Yosemite St., Suite 500 Greenwood Village, CO 80111 USA
Bought with Coldwell Banker Realty 18






