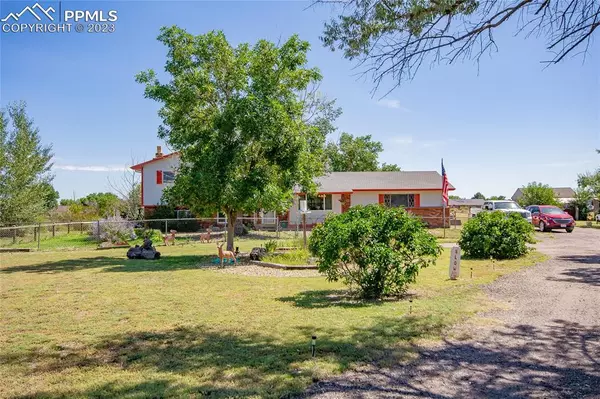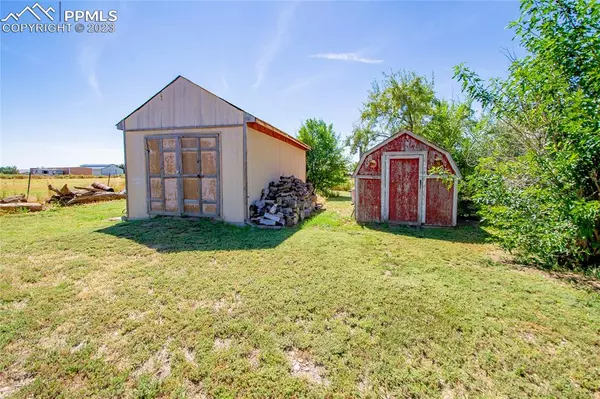$850,000
$897,900
5.3%For more information regarding the value of a property, please contact us for a free consultation.
12340 E 116th CIR Henderson, CO 80640
5 Beds
3 Baths
2,478 SqFt
Key Details
Sold Price $850,000
Property Type Single Family Home
Sub Type Single Family
Listing Status Sold
Purchase Type For Sale
Square Footage 2,478 sqft
Price per Sqft $343
MLS Listing ID 4523510
Sold Date 11/07/23
Style 2 Story
Bedrooms 5
Full Baths 2
Half Baths 1
Construction Status Existing Home
HOA Y/N No
Year Built 1978
Annual Tax Amount $3,415
Tax Year 2022
Lot Size 2.700 Acres
Property Description
LOCATION, LOCATION, LOCATION!! 2.7 Acres of Country Living just outside of town! If you're looking for privacy and wide open space for your horses, business, animals, toys or any type of farming then look no further!! This property has it all! Fully fenced pastures, Big Red Barn with 6 Horse Stalls and a Tack Room! Multiple outdoor storage buildings and parking for tons of Recreational Vehicles etc. Large chicken-coop plus a separately fenced backyard with garden overlooking your beautiful property. The farmhouse will not disappoint either! With 5 bedrooms and 3 bathrooms there's plenty of room to spread out and enjoy yourself!! The home comes with it's own 2 car attached garage and a newer AC. Beautifully landscaped front and backyard with a very inviting At Home Feel! Once you step foot on this incredible property it'll be hard to leave! Don't miss the opportunity to own 2.7 Acres of country living just outside of Brighton and Henderson! Come make it yours today!
Location
State CO
County Adams
Area Fuller Estates
Interior
Interior Features Great Room, Vaulted Ceilings, See Prop Desc Remarks
Cooling Central Air
Flooring Carpet, Vinyl/Linoleum, Wood
Fireplaces Number 1
Fireplaces Type Lower
Laundry Lower
Exterior
Parking Features Attached
Garage Spaces 2.0
Utilities Available Cable, Electricity, Telephone, Other, See Prop Desc Remarks
Roof Type Composite Shingle
Building
Lot Description 360-degree View, Backs to Open Space, Corner, Level, Meadow, Trees/Woods, See Prop Desc Remarks
Foundation Full Basement, Slab
Water Well
Level or Stories 2 Story
Finished Basement 100
Structure Type Framed on Lot
Construction Status Existing Home
Schools
High Schools Prairie View
School District 27J
Others
Special Listing Condition Not Applicable
Read Less
Want to know what your home might be worth? Contact us for a FREE valuation!

Our team is ready to help you sell your home for the highest possible price ASAP







