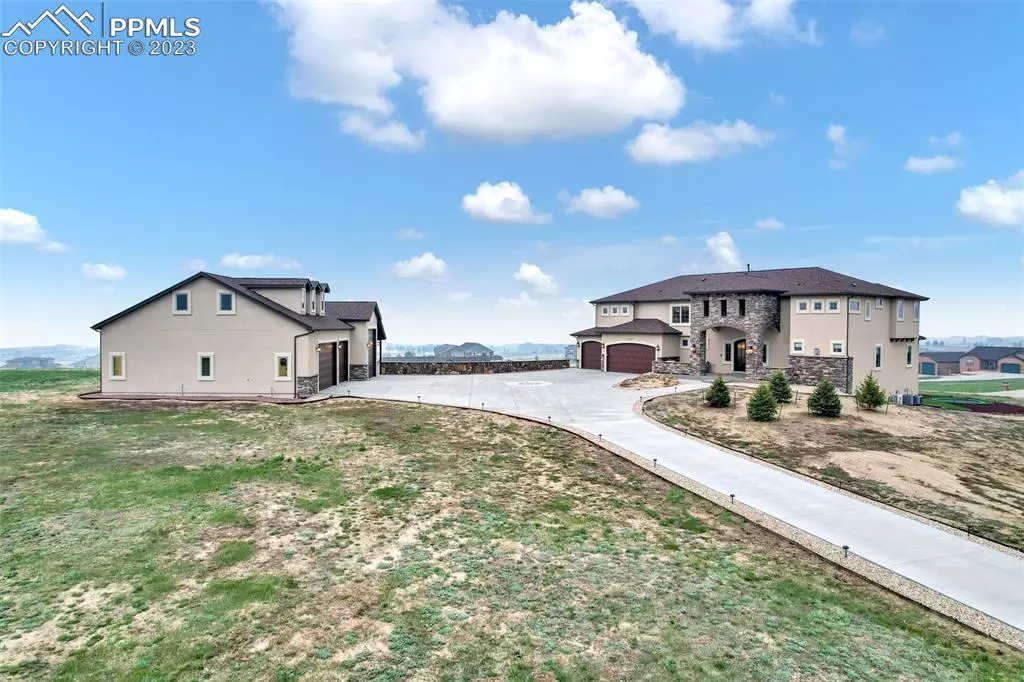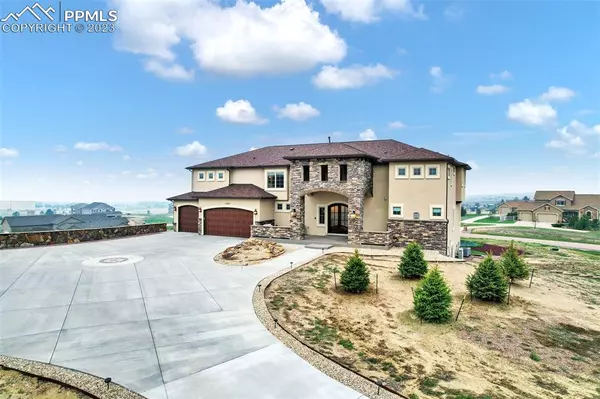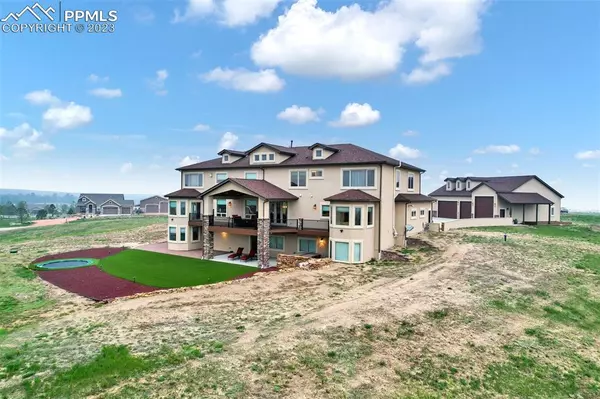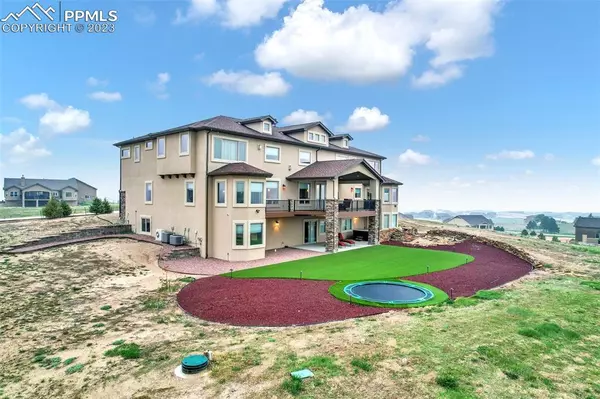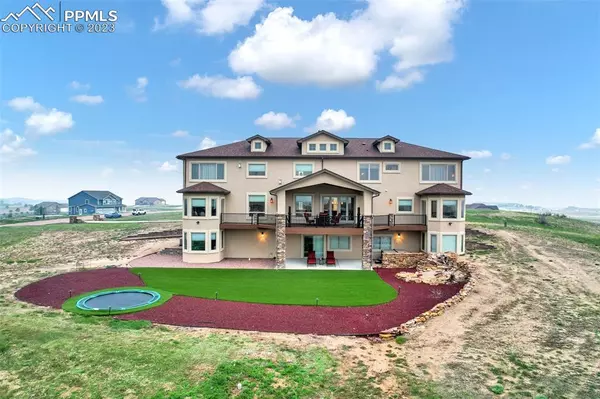$1,400,665
$1,499,900
6.6%For more information regarding the value of a property, please contact us for a free consultation.
12027 Norma Kate LN Peyton, CO 80831
5 Beds
7 Baths
7,586 SqFt
Key Details
Sold Price $1,400,665
Property Type Single Family Home
Sub Type Single Family
Listing Status Sold
Purchase Type For Sale
Square Footage 7,586 sqft
Price per Sqft $184
MLS Listing ID 8441490
Sold Date 11/13/23
Style 2 Story
Bedrooms 5
Full Baths 6
Half Baths 1
Construction Status Existing Home
HOA Fees $18/ann
HOA Y/N Yes
Year Built 2016
Annual Tax Amount $4,556
Tax Year 2022
Lot Size 2.500 Acres
Property Description
Sitting atop 2.5 acres on the highest point in Antlers Ridge, this custom built home offers a perfect blend of luxury and comfort. With impressive 360 degree views, impeccable craftsmanship, and high-end finishes throughout, you may never want to leave.
Step inside and be greeted by a main level that is designed for entertaining. The open and spacious layout seamlessly connects the gourmet kitchen to the great room with soaring ceilings and a fireplace large enough to fit such a grand space. The dining area opens to a covered patio that features some of the best mountain views you’ll find anywhere. From Pikes Peak south to the Wet Mountains and the Sangre De Cristos, these views are breathtaking. Sit around the fire pit and take in the gorgeous sunsets or soak up the city lights once the sun goes down.
5 oversized bedrooms and 6.5 bathrooms (each bedroom has an en suite and walk-in closet). Custom tile work is featured throughout the home, from the live edge travertine floors to the custom designs in each bathroom.
One of the many highlights you’ll find is the wet bar and game room on the main level. With its unique fiber optic ceiling, it’s almost like you are watching a movie under a starlit sky. Sit back, light the fireplace, and immerse yourself in an unparalleled cinematic experience right in the comfort of your own home. Some of the other custom finishes you don’t want to miss include, heated floors in the master bathroom, dual master closets, a main level office with custom built-ins, 3 fireplaces, 2 AC units, as well as a split AC unit for the master, upstairs laundry, garage space for 11 cars or 9 cars and a full size RV, 6 security cameras, central vac, a large workshop upstairs in the detached garage, low maintenance yard, walk in pantry.
The walk out basement was recently finished and includes a large rec room, workout room, safe room, and plenty of storage. All of this is just 10 minutes from Powers Blvd and 20 minutes to Schriever or Peterson.
Location
State CO
County El Paso
Area Antlers Ridge Estates
Interior
Interior Features 5-Pc Bath, Great Room, Vaulted Ceilings, See Prop Desc Remarks
Cooling Ceiling Fan(s), Central Air, Other, See Prop Desc Remarks
Fireplaces Number 1
Fireplaces Type Gas, Main, Three, Upper
Laundry Upper
Exterior
Parking Features Detached
Garage Spaces 11.0
Utilities Available Cable, Electricity, Natural Gas
Roof Type Composite Shingle
Building
Lot Description 360-degree View, Mountain View, View of Pikes Peak
Foundation Full Basement
Water Well
Level or Stories 2 Story
Finished Basement 73
Structure Type Wood Frame
Construction Status Existing Home
Schools
School District Falcon-49
Others
Special Listing Condition See Show/Agent Remarks
Read Less
Want to know what your home might be worth? Contact us for a FREE valuation!

Our team is ready to help you sell your home for the highest possible price ASAP



